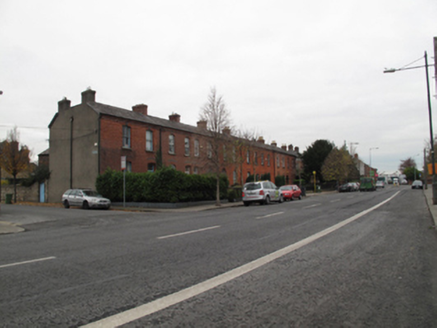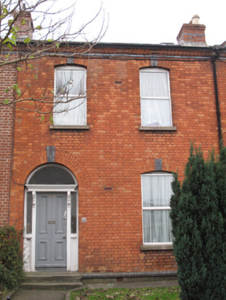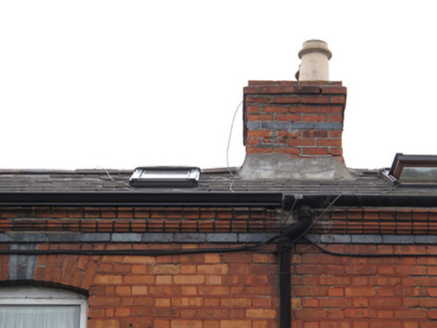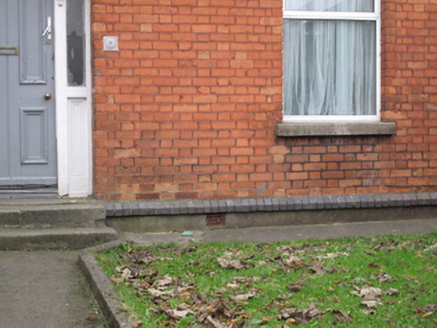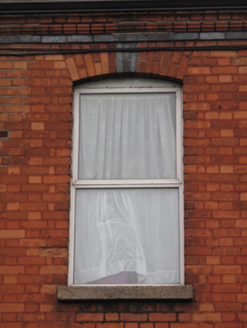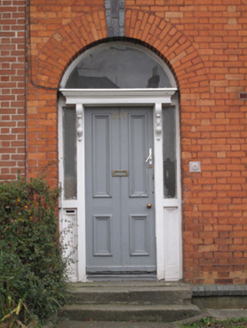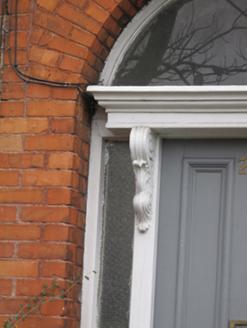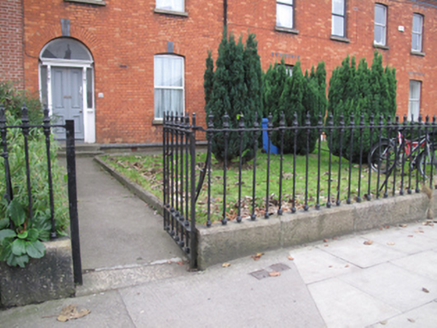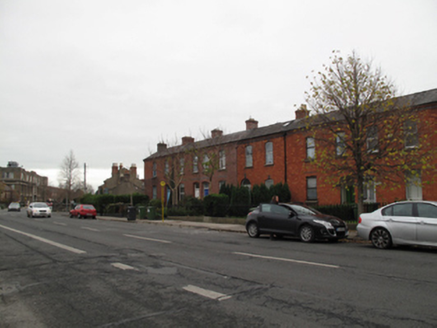Survey Data
Reg No
50080761
Original Use
House
In Use As
House
Date
1880 - 1900
Coordinates
314104, 232666
Date Recorded
02/12/2013
Date Updated
--/--/--
Description
Terraced two-bay two-storey house, built c.1890, having return to rear (south) elevation. Pitched slate roof with shared polychrome brick chimneystacks, clay chimney pots, cast-iron rainwater goods and moulded polychrome brick eaves course. Red brick laid in Flemish bond to walls, with black brick plinth course. Segmental-headed window openings, having black brick keystones, granite sills and replacement uPVC windows. Round-headed door opening to front (north) elevation, with black brick keystone, timber doorcase comprising pilasters having carved scrolled consoles and cornice, timber panelled door, plain fanlight, sidelights, and granite steps. Cast-iron railings dividing garden from those of neighbouring houses, having cast-iron pedestrian gate with matching railings on granite plinth to front boundary.
Appraisal
This house forms part of a terrace of similar houses, and its shared fenestration arrangement and roofline create a pleasing continuity in the streetscape. Moulded brick and polychrome detailing are used to good effect to provide tonal and textural contrast to the relatively unadorned façade while an elegant doorcase provides the decorative focal. The form of this house is characteristic of suburban house design and is indicative of the continued development of suburban residential areas and spread of Dublin city in the late nineteenth century.
