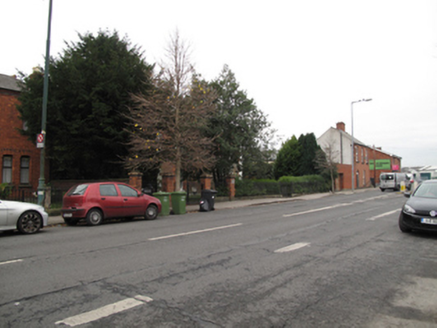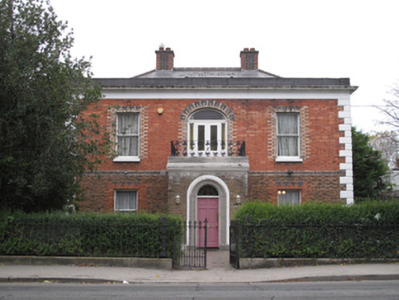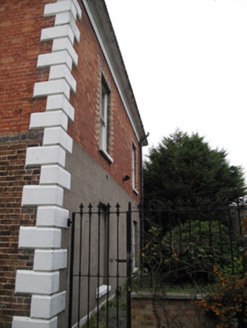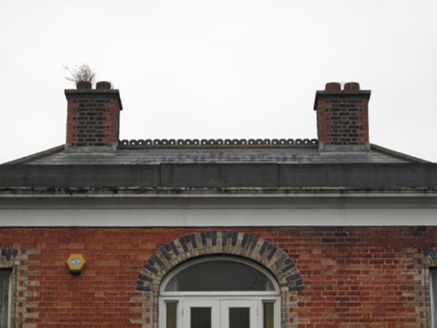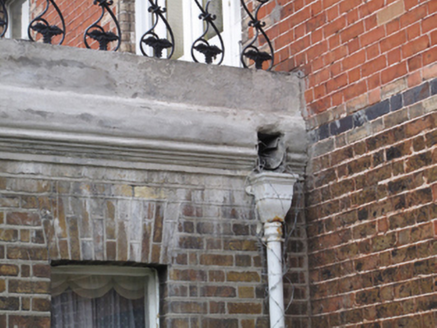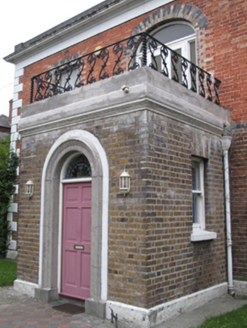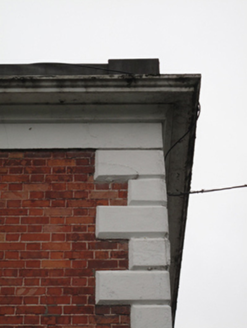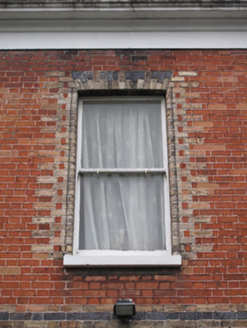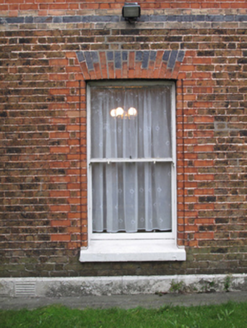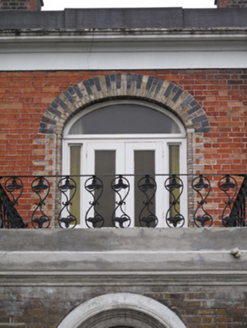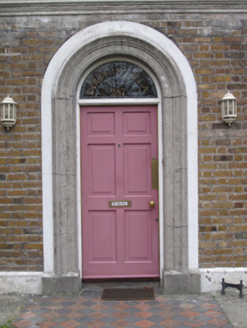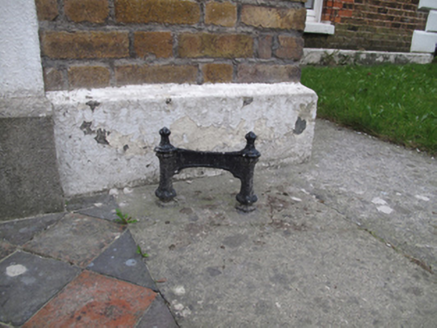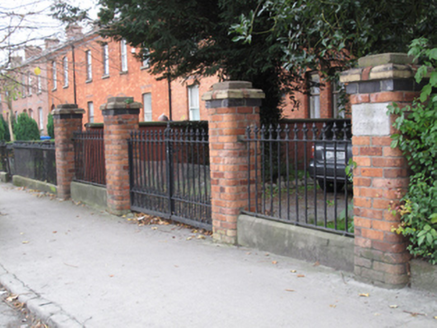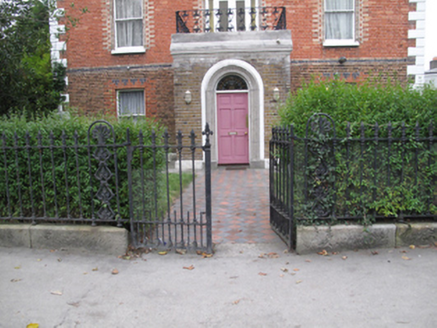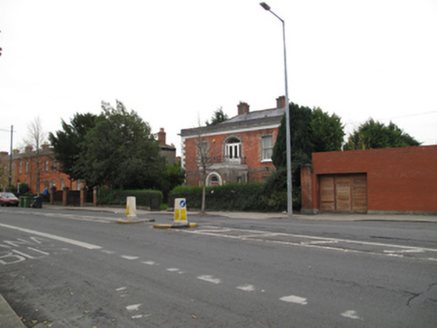Survey Data
Reg No
50080759
Rating
Regional
Categories of Special Interest
Architectural
Original Use
House
In Use As
House
Date
1870 - 1890
Coordinates
314061, 232664
Date Recorded
02/12/2013
Date Updated
--/--/--
Description
Detached three-bay two-storey house, built c.1880, having flat-roofed porch to front (north) elevation. Hipped artificial slate roof, with polychrome brick chimneystacks, terracotta ridge tiles and ridge cresting, rendered parapet, cast-iron rainwater goods and moulded render eaves cornice and fascia. Red brick laid in Flemish bond to first floor, brown brick to ground floor to front, with black brick string course between floors, render quoins and plinth course. Lined-and-ruled render to ground floor to west elevation. Brown brick laid in Flemish bond to porch to front, having render eaves course and cast-iron railings to parapet. Square-headed window openings, with moulded polychrome brick surrounds, painted masonry sills and one-over-one pane timber sash windows. Round-headed door opening to porch, having moulded render architrave surround, timber panelled door and overlight, having cast-iron bootscrape and approached by tiled path. Central elliptical-headed door opening to first floor with moulded polychrome brick surround, double-leaf glazed timber door, sidelights and plain fanlight. Gate screen to east of front comprising red brick piers having moulded polychrome brick cappings and double-leaf cast-iron gate with matching railings on render plinth walls. Double-leaf cast-iron gate to front of porch, flanked by matching railings having decorative openwork panels, set on granite plinths.
Appraisal
The elegant proportions of this house are enhanced by the symmetrical three-bay arrangement of the façade, with a central doorway and hipped roof. This design derived from the characteristic design of glebe houses or small country houses of the early nineteenth century, and in a streetscape dominated by terraces of uniform houses, it is an interesting addition. The use of polychrome brick places the building in the context of the late nineteenth century, when this was fashionable. Timber sash windows are retained, adding to the building's historic character. A cast-iron balustrade over the porch is a notable decorative feature and adds visual diversion to the brick façade. South Circular Road was laid out in the late eighteenth century, with residential development continuing westwards from the 1860s as the sale of several suburban estates made building land available.
