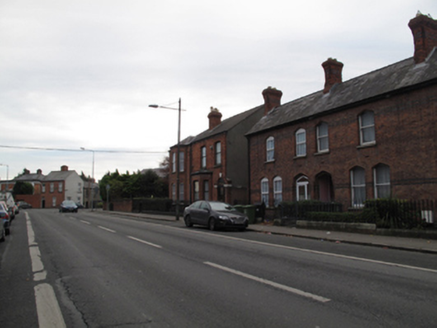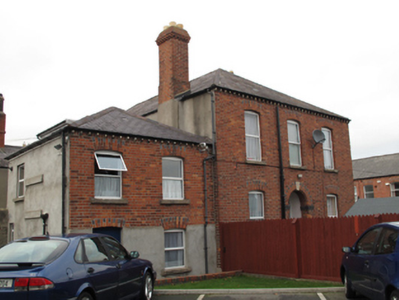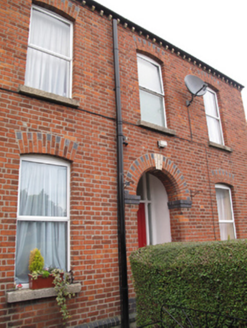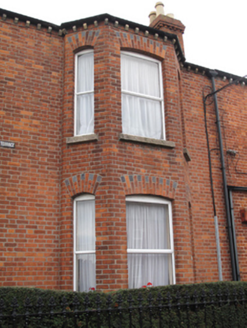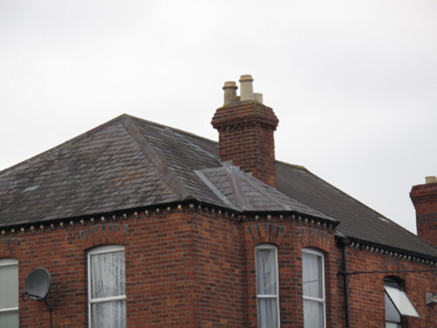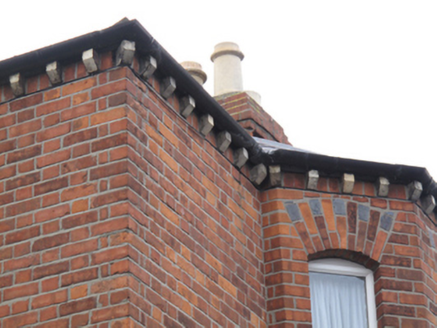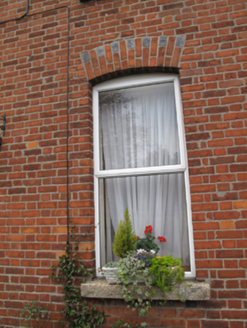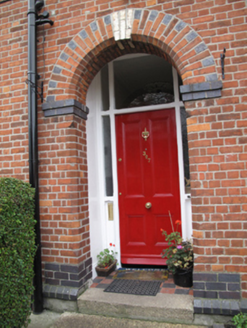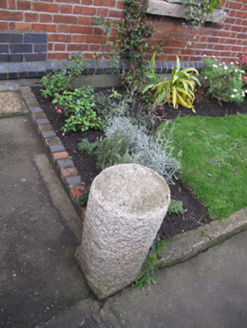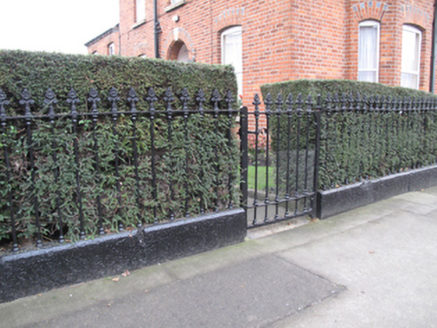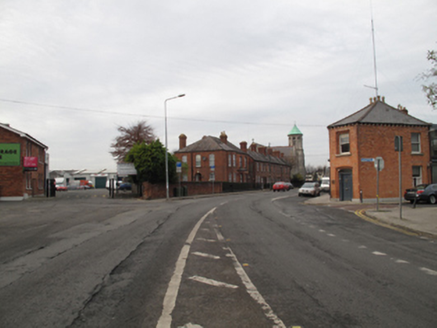Survey Data
Reg No
50080758
Original Use
House
In Use As
House
Date
1880 - 1900
Coordinates
313988, 232698
Date Recorded
02/12/2013
Date Updated
--/--/--
Description
Semi-detached three-bay two-storey house, built c.1890, having full-height canted bay window with hipped roof to north-east elevation and two-storey extension to south-west elevation. Hipped slate roof having cast-iron rainwater goods, moulded yellow brick brackets, and red brick chimneystacks with clay chimney pots. Red brick laid in Flemish bond to walls, rendered walls to south-west elevation and ground floor to front (south-east) elevation of extension. Rendered plinth course and moulded black brick coping. Segmental-headed window openings, having granite sills, polychrome brick voussoirs and replacement uPVC windows. Square-headed window openings to south-west elevation. Round-headed porch opening to front, with chamfered brick piers and polychrome brick voussoirs, keystone and capitals. Recessed porch, having timber panelled door, overlights and sidelights, approached by tiled platform and granite step. Granite bollard to front. Segmental-headed door opening to front of extension, having polychrome brick voussoirs and timber battened door. Cast-iron gate flanked by matching railings on painted masonry plinth wall to north-east. Red-brick boundary wall having granite coping to east.
Appraisal
This house forms part of a street of similarly detailed semi-detached and terraced houses, built in the latter decades of the nineteenth century. It adheres to the contemporary building tradition which was typical of well designed suburban housing and represented the development of suburban residential areas south of Dublin city. This house occupies a prominent corner position on an extended site on South Circular Road, taking the appearance of a detached three-bay house to the front. Polychrome brick detailing is used to good effect to enliven the façade, providing a tonal contrast to the red brick walls. The well-executed door opening to the front provides a decorative focal point, while cast-iron railings and gates attest to the skill involved in mass-produced ironwork at the close of the nineteenth century. South Circular Road was laid out in the late eighteenth century, but residential development only began in earnest and continued westwards from the 1860s, as the sale of several suburban estates made building land available.
