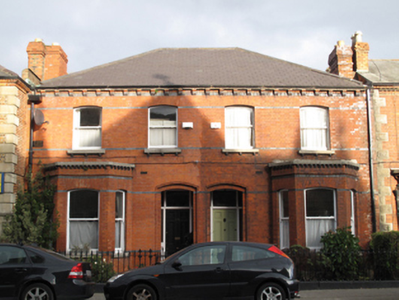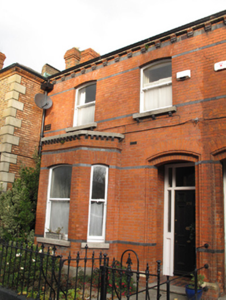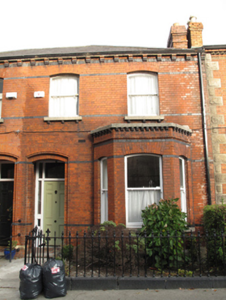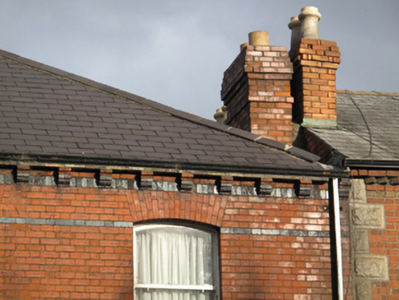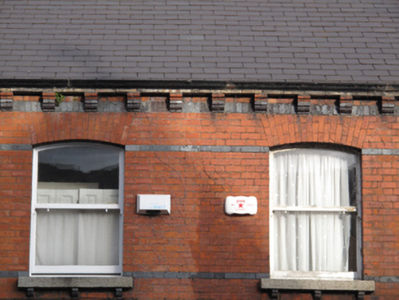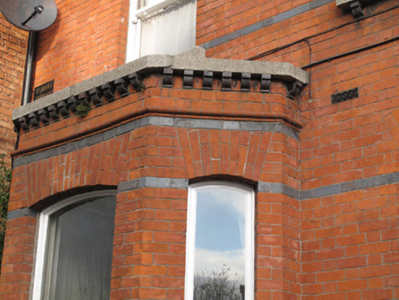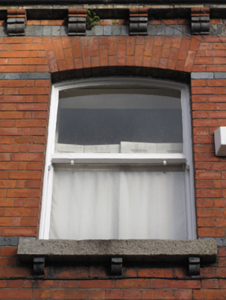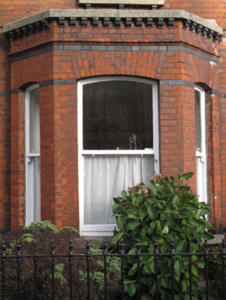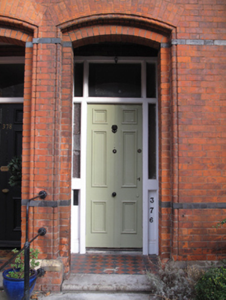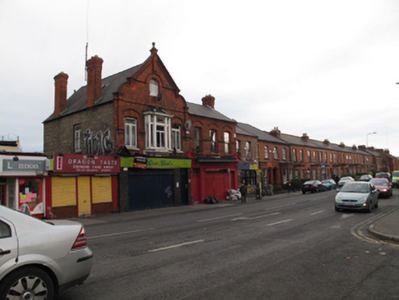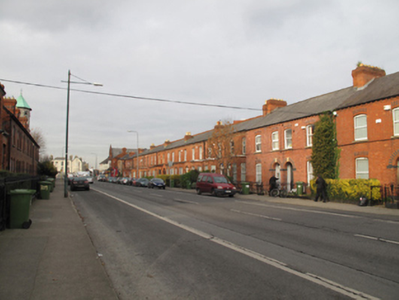Survey Data
Reg No
50080752
Previous Name
Saint John's Terrace
Original Use
House
In Use As
House
Date
1890 - 1900
Coordinates
313942, 232768
Date Recorded
02/12/2013
Date Updated
--/--/--
Description
Terraced pair of two-bay two-storey houses, built c.1895, having flat-roofed canted bay windows to front (south-west) elevation. Shared hipped slate roof having red brick chimneystacks, cast-iron rainwater goods, moulded black and red brick corbels, and black brick eaves course. Red brick laid in Flemish bond to walls, having black brick courses and red and yellow brick plinth course. Segmental-headed window openings with granite sills and one-over-one pane timber sash windows, and moulded black brick corbels to first floor sills. Granite copings having black brick corbels to parapets of bay windows. Segmental-headed door openings to front, having moulded brick surrounds, recessed porches with timber panelled doors, plain sidelights and overlights, tiled floors and nosed granite steps. Cast-iron railings dividing gardens to front. Cast-iron railings on painted masonry plinth wall with matching pedestrian gates to front.
Appraisal
This pair shares a parapet height, fenestration arrangement, fabric and detailing with the terrace to the south-east, creating a pleasing uniformity in the streetscape. The pair is representative of the scale and form of middle-class suburban dwellings constructed at the close of the nineteenth century. Subtle decorative features, including moulded brick corbels and polychrome brick detailing, add interest and are testament to the skill and artisanship employed in design and construction at that time. South Circular Road was laid out in the late eighteenth century, but residential development only began in earnest and continued westwards from the 1860s, as the sale of several suburban estates made building land available.

