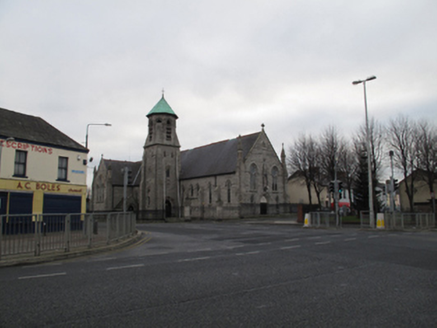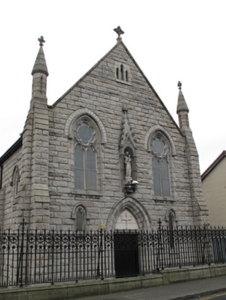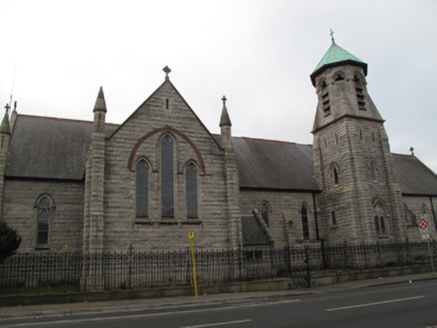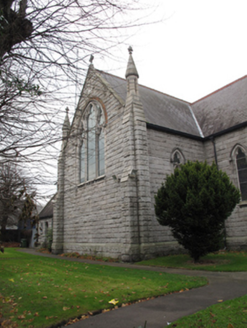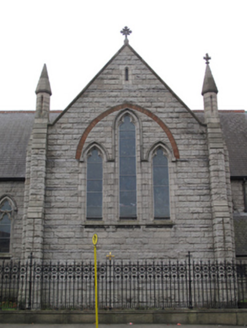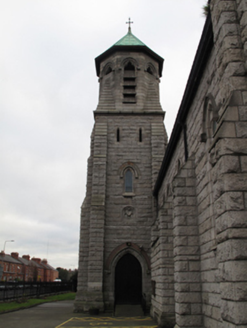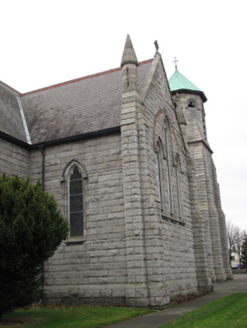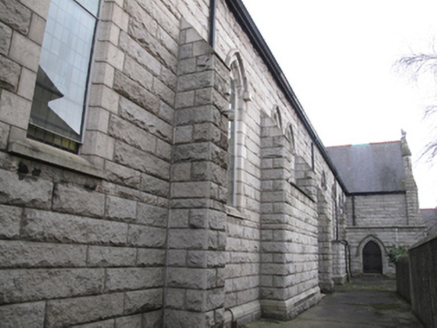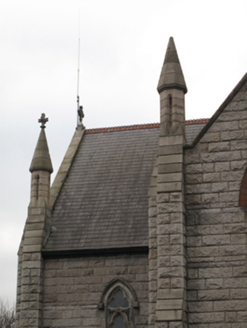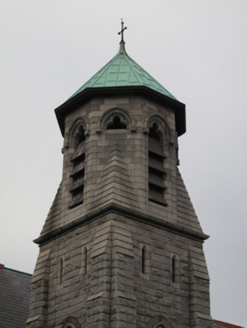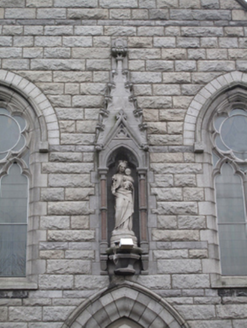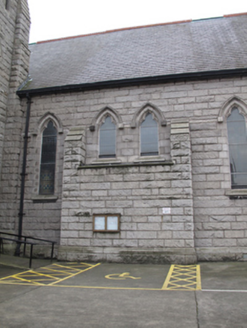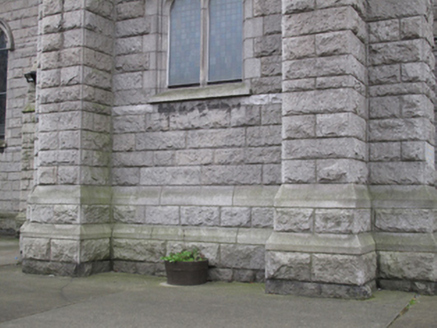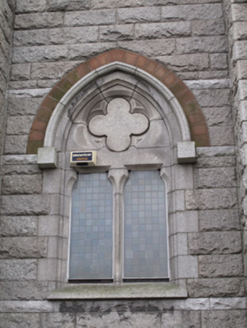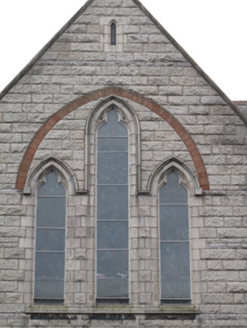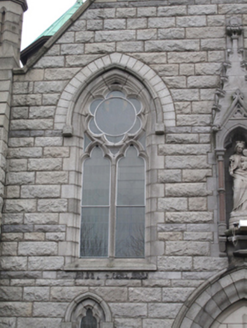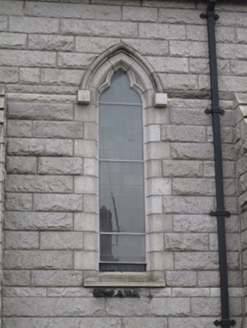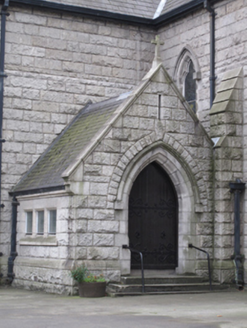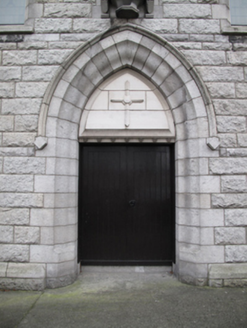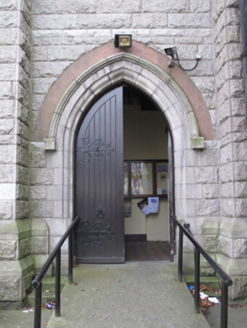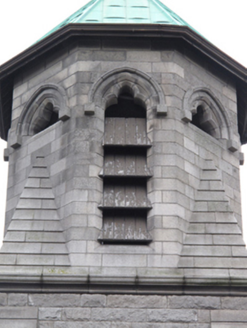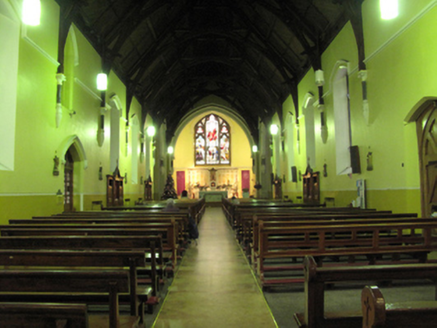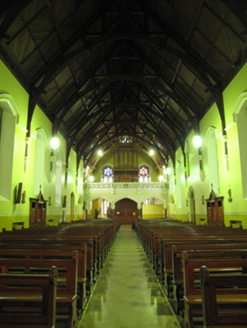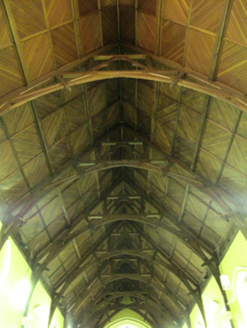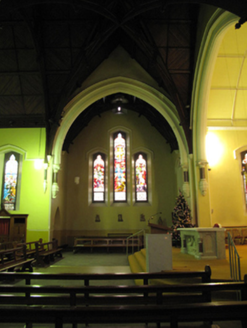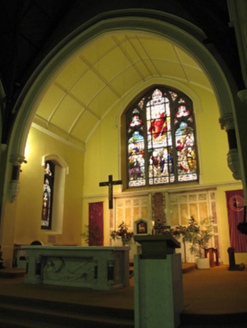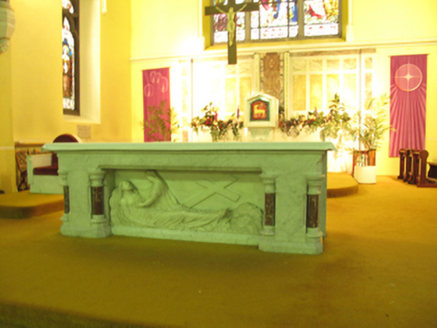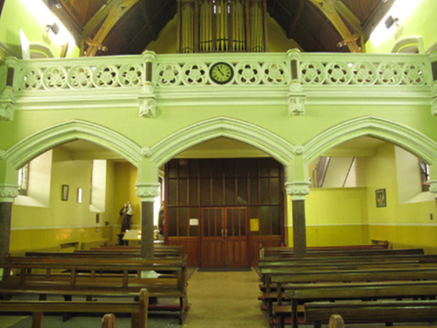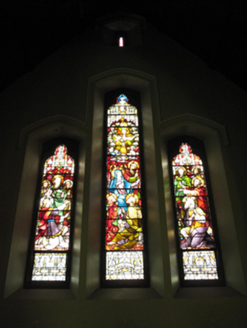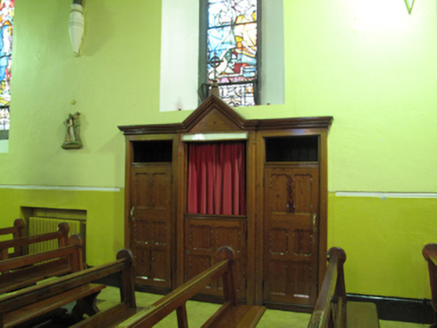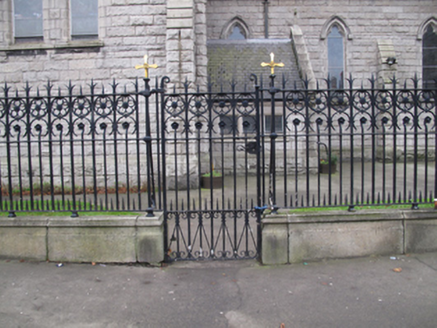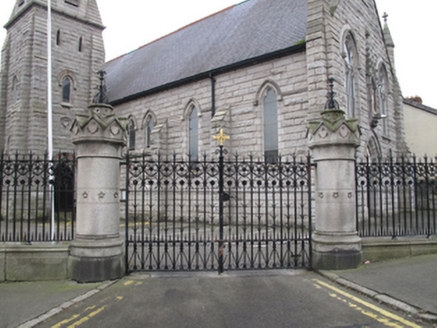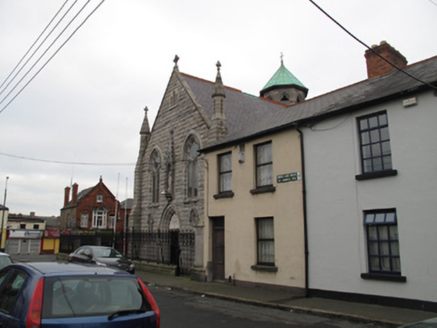Survey Data
Reg No
50080748
Rating
Regional
Categories of Special Interest
Architectural, Artistic, Historical, Social
Original Use
Church/chapel
In Use As
Church/chapel
Date
1885 - 1895
Coordinates
313912, 232739
Date Recorded
25/11/2013
Date Updated
--/--/--
Description
Freestanding cruciform-plan gable-fronted double-height Roman Catholic church, built c.1890, comprising six-bay nave, gabled transepts to north and south elevations, single-bay chancel to east, single-bay porches to front (west) of transepts, gabled to north elevation, flat-roofed to south elevation, confessional projections and side altars to nave, square-profile four-stage bell tower having octagonal fourth stage to north elevation. Pitched slate roofs with granite coping, cross finials, terracotta ridge cresting, and cast-iron rainwater goods. Octagonal-profile corner-finials to transepts, front and rear elevations. Copper-clad spired roof and cross finial to tower. Rusticated granite walls having stepped buttresses to corners of gables and to north and south of nave. Rusticated granite quoins with granite capping. Carved granite panel front of tower. Pointed arch niche to upper level to entrance front, with carved trefoil pedimented hood moulding supported on polished granite columns, and carved granite hood and pedestal, containing statue of Our Lady of Dolours. Inscribed stone to north of entrance to tower. Trefoil lancet windows to nave, transepts and chancel, with carved granite surrounds and sills, carved granite hood mouldings, and tracery incorporating trefoil to chancel. Pointed arch window openings to entrance front, comprising paired trefoil lancets with multifoil oculi over, carved granite surrounds, sills, mullions, hood mouldings and leaded windows. Triple arrangement of trefoil lancet windows to north and south elevations of transepts, with carved granite surrounds, sills, hood mouldings, stained glass windows and shared terracotta hood mouldings. Triple trefoil lancet window to east of chancel, with trefoils over sidelights, carved granite surround, sill, mullions and hood moulding, terracotta hood moulding over, and stained glass windows. Pointed arched window opening to north of tower, with paired square-headed window openings, carved granite surrounds, sill and mullions, carved quatrefoil to tympanum, carved granite hood mouldings, and terracotta hood moulding over. Pointed arch window openings to second stage of tower with carved granite surrounds, sills, hood mouldings and terracotta hood mouldings. Trefoil lancet windows to ground floor to front, with carved granite surrounds and hood mouldings. Triple arrangement of lancet windows to apex of gable to front, with carved granite surround and sill. Trefoil lancet openings to top stage of tower, having carved granite surrounds and hood mouldings, and timber louvered vents to alternating openings. Tripartite square-headed window openings to porches, with pointed arch door openings to front, bull-nosed granite surrounds, carved granite hood mouldings, double-leaf timber battened door with wrought-iron fittings and granite steps. Pointed arch door opening to front with bull-nosed cut granite surround, carved granite hood moulding, carved Portland stone tympanum, and double-leaf timber battened door. Pointed arch door opening to front of tower, with carved bull-nosed granite surround, carved granite hood moulding, terracotta panel over, double-leaf timber battened door having wrought-iron fittings, with render steps. Carved timber queen post truss roof to interior. Coffered ceiling to chancel. Plastered walls with moulded string courses. Pointed arches to transepts and chancel, moulded arches supported on decorative capitals, polished granite corbels with sculpted figurative stops. Carved marble altar table, reredos and pulpit. Stained glass windows. Gallery over entrance comprising Tudor arch arcade supported on polished granite columns, decorative balustrade having cinquefoil motif, colonnettes with figurative stops, organ to gallery. Timber-framed glazed porch. Timber panelled confessionals to niches to walls. Double-leaf decorative cast-iron gate to north, flanked by circular-profile carved granite piers with carved granite capping and cast-iron finials, having matching railings on carved granite plinth wall. Pedestrian gates to north-east boundary.
Appraisal
The regular form of this fine church is enhanced by the imposing entrance elevation, which is well executed in rusticated granite. The contrast between rusticated and smooth stonework, and the carved details creates visual interest. Its form is characteristic of its date, with an attached tower and clasping buttresses. The elaborate timber roof structure and decorative plasterwork create a pleasing interior, and are evidence of the skill and artisanship involved in its construction. An impressive range of stained glass windows, executed by Mayer & Co. of Munich, adds contextual and visual interest to the interior. Built to designs by William Hague, with later additions by Robinson & Keefe, it occupies a prominent position at the junction of South Circular Road and Dolphin's Barn. It continues to play an important social role in the local community.
