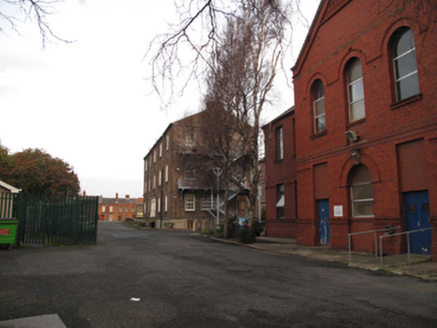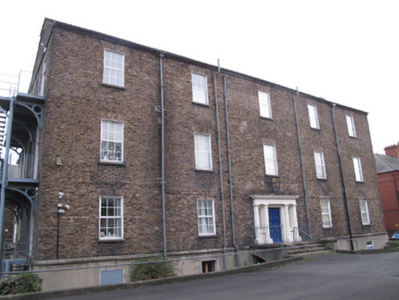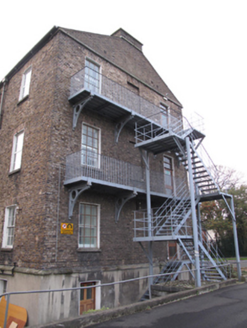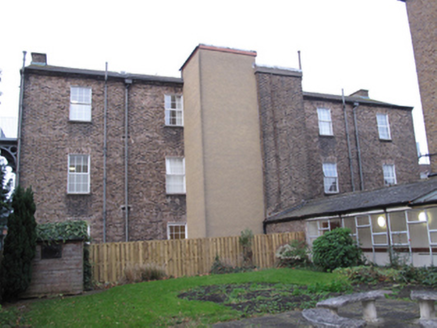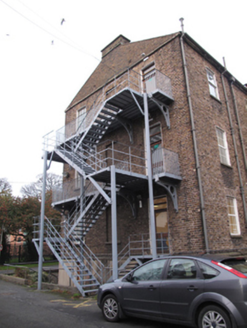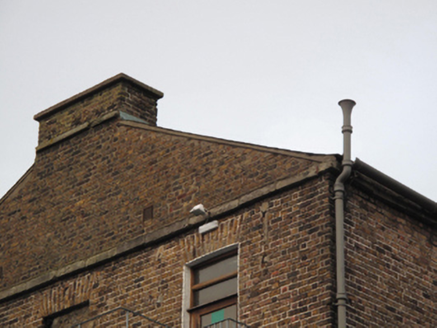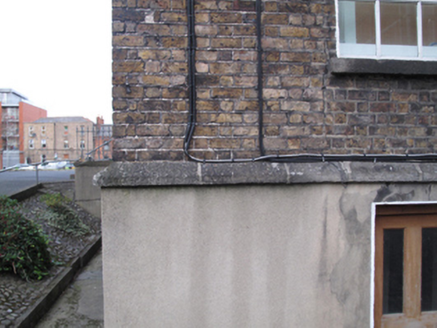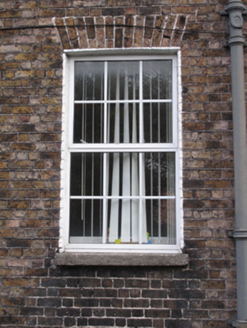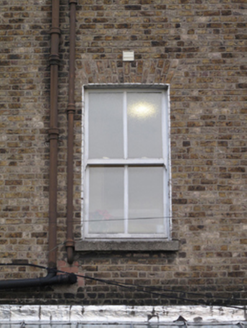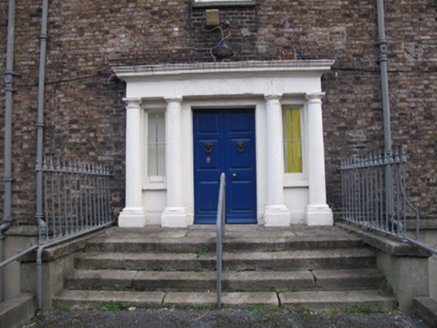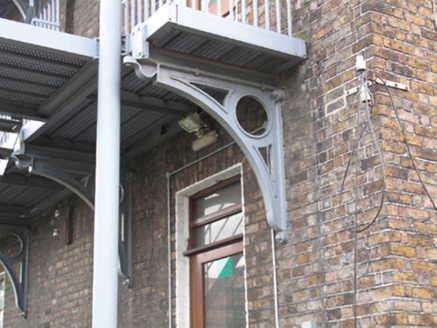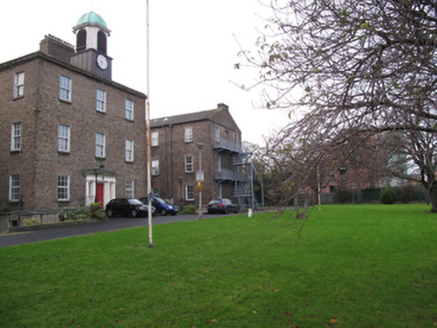Survey Data
Reg No
50080733
Rating
Regional
Categories of Special Interest
Architectural, Historical, Social
Previous Name
Cork Street Fever Hospital
Original Use
Hospital/infirmary
In Use As
Surgery/clinic
Date
1800 - 1805
Coordinates
314282, 233222
Date Recorded
16/12/2013
Date Updated
--/--/--
Description
Attached five-bay three-storey over basement former fever hospital, built 1801-04, having central stairwell and recent elevator extension to rear (east) elevation. Now in use as community nursing unit. Pitched artificial slate roof with brown brick chimneystacks, cast-iron rainwater goods, and granite eaves course to north and south elevations. Brown brick laid in Flemish bond to walls, with carved granite plinth course over rendered wall to basement. Steel staircases and landings adjoining north and south elevations. Square-headed window openings with raised render reveals, granite sills, six-over-six pane timber sash windows, two-over-two pane timber sash windows, and replacement timber uPVC windows. Painted masonry doorcase to front (west) elevation comprising Doric columns supporting render entablature, surrounding square-headed door opening with double-leaf timber panelled door and timber framed sidelights, approached by granite platform bridging basement area and steps flanked by cast-iron railings on render plinth wall with granite coping. Square-headed door openings to basement level, with raised render reveals and half-glazed timber panelled doors.
Appraisal
The Cork Street Fever Hospital was built by Henry, Mullins & McMahon to designs by Samuel Johnston. It was laid out as three connected pavilions, in an attempt to avoid the spread of disease in the poor quality air. The complex retains much of its original form and character, and provides a focal point on the streetscape of Cork Street. This block contained the convalescent wards and officers' apartments, and also the kitchen, scullery, storeroom, and mortuary accommodation. The regular fenestration arrangement creates a balanced, symmetrical façade, with the well-composed doorcase providing a simple, decorative focus.
