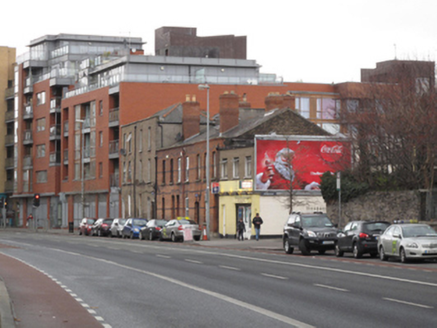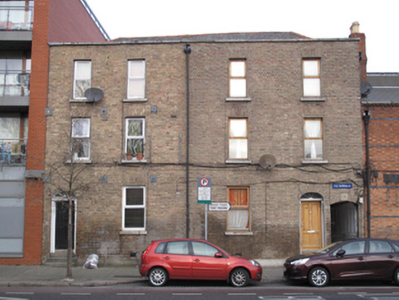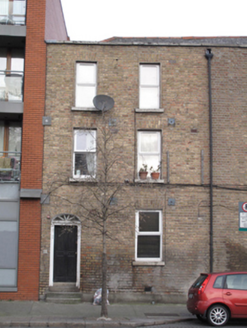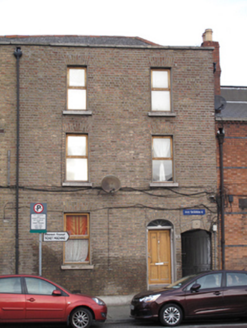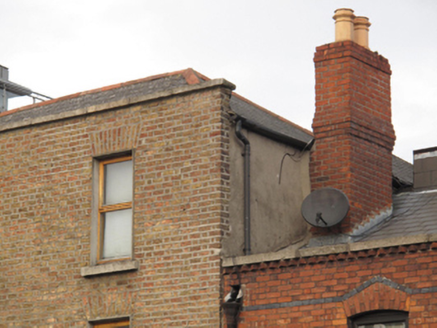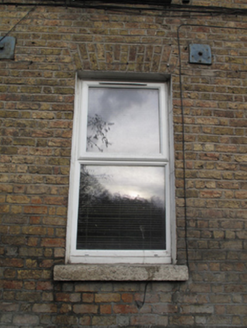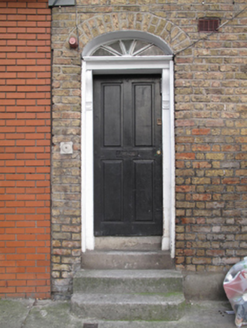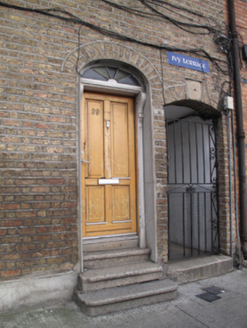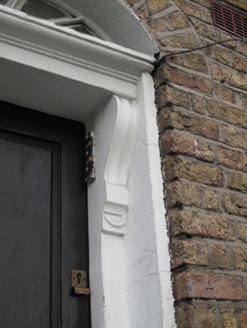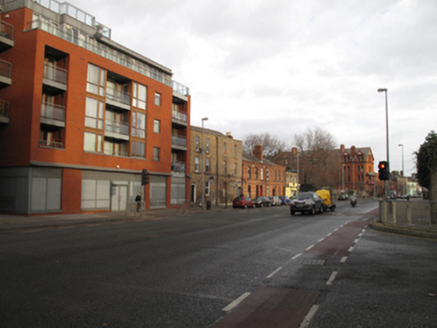Survey Data
Reg No
50080731
Original Use
House
In Use As
House
Date
1800 - 1840
Coordinates
314230, 233269
Date Recorded
16/12/2013
Date Updated
--/--/--
Description
Attached pair of two-bay three-storey houses, built c.1820, refenestrated and remodelled c.1890. M-profile hipped slate roof, flat roof to rear pile to No.98, with terracotta ridge tiles and brown brick parapet having granite coping. Brown brick laid in Flemish bond to front (south) elevation, with render plinth course. Rendered wall to west elevation. Square-headed window openings to front, with render reveals, granite sills and replacement uPVC and timber windows. Elliptical-headed door openings having render reveals, timber panelled pilasters and scrolled consoles supporting cornice, spoked fanlights, timber panelled doors, render steps to No.98, and nosed granite steps to No.99. Segmental-headed opening to integral passageway to west of No.99, with granite step, render keystone and steel gate.
Appraisal
A well-balanced façade is created by the regular fenestration rhythm of this pair of houses, while the shared fenestration arrangement and parapet height create a pleasing uniformity. Now surrounded by houses of more recent design, it is an important focal point on the streetscape. Thom’s Directory lists this pair as being in tenements in the late nineteenth century, and they were still in multiple occupancy at the time of the 1901 census, with four families living in no.98 and three in no.99.
