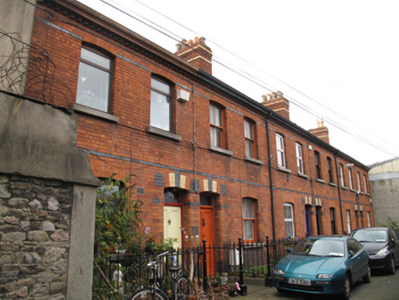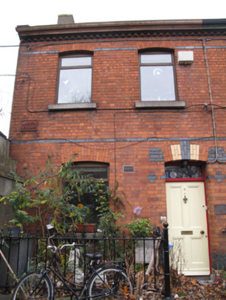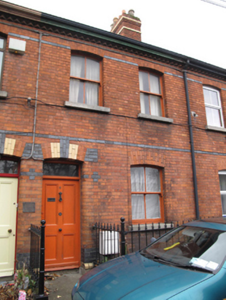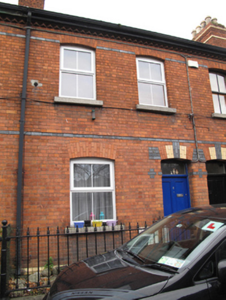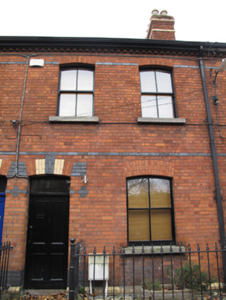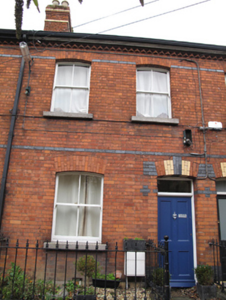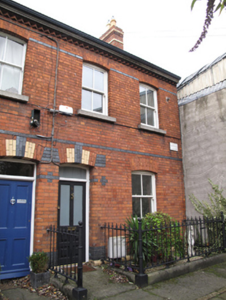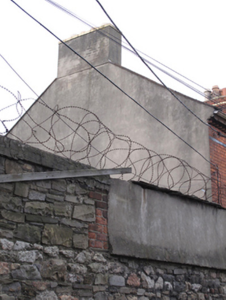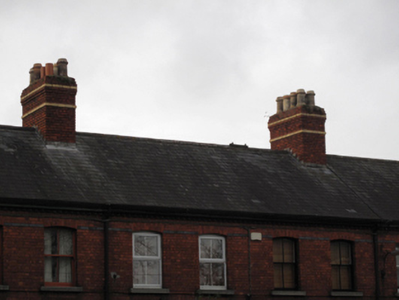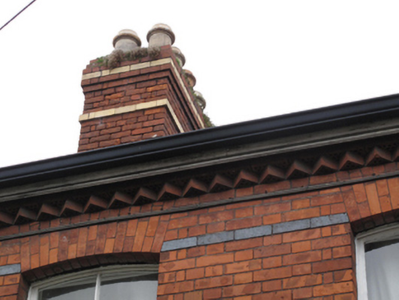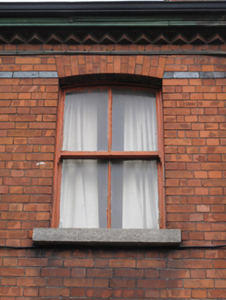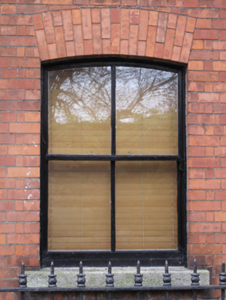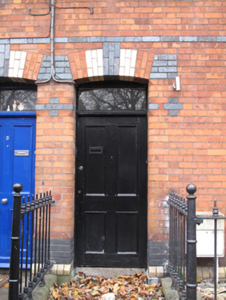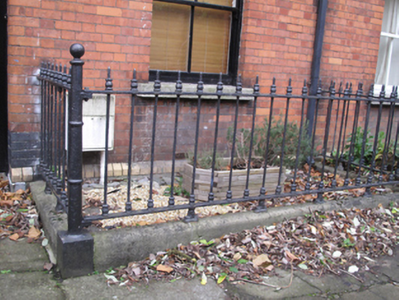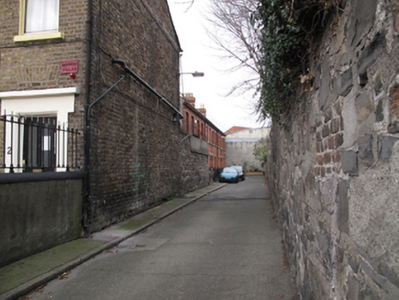Survey Data
Reg No
50080729
Original Use
House
In Use As
House
Date
1900 - 1910
Coordinates
314239, 233322
Date Recorded
09/12/2013
Date Updated
--/--/--
Description
Terrace of six two-bay two-storey houses, built c.1905, having shared returns to rear (east) elevation. Pitched slate roof with polychrome brick chimneystacks, some rendered, and clay chimney pots. Sawtooth brick eaves course. Cat slide roofs to returns. Red brick laid in Flemish bond to front (east) elevation, with black brick string courses and chamfered brick plinth courses. Rendered wall to south elevation. Segmental-headed window openings, with granite sills, two-over-two pane timber sash windows and replacement uPVC windows. Segmental-headed door openings to front, with polychrome brick surrounds, bull-nosed reveals, timber panelled doors, overlights and granite steps. Cast-iron railings on render plinths having cast-iron columns enclosing gardens to front of terrace.
Appraisal
This well-composed terrace was built as an addition to the first two houses in Marion Villas, which face south onto Cork Street. Thom’s Directory in 1903 mentions only three houses which indicates that construction of the terrace was underway. Much of the early form and fabric of the houses remains, with timber sash windows lending a patina of age to the façade. Polychrome brick detailing provides tonal variation to the red brick façade, and the cast-iron railings to the front adds to the cohesive character of the composition.

