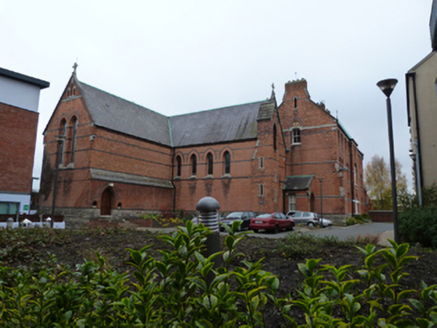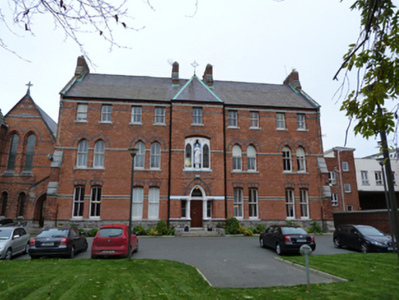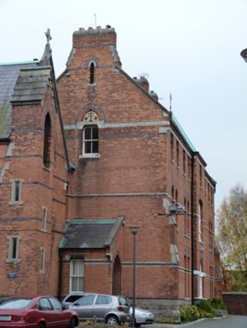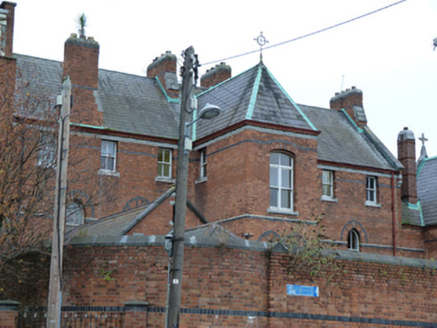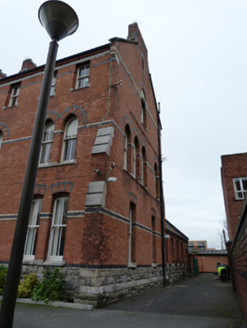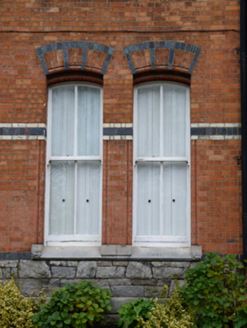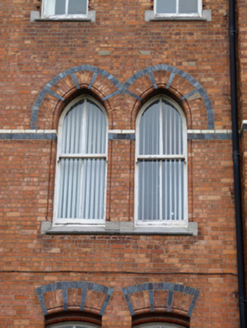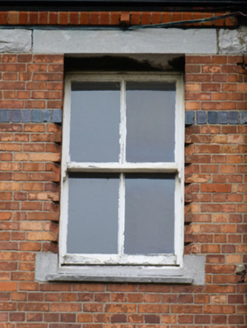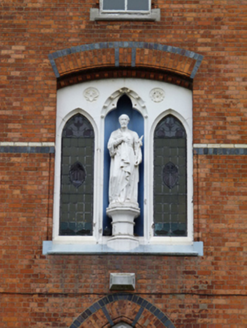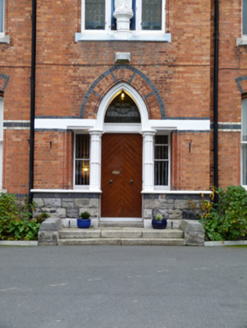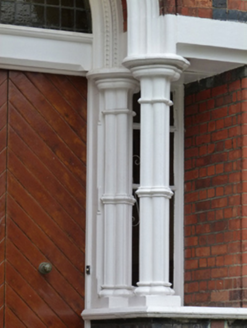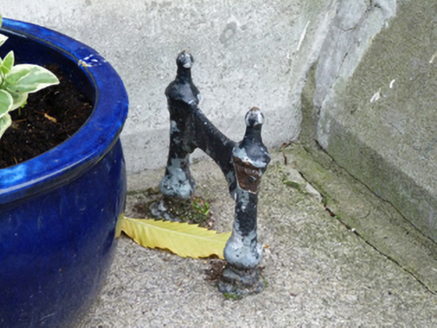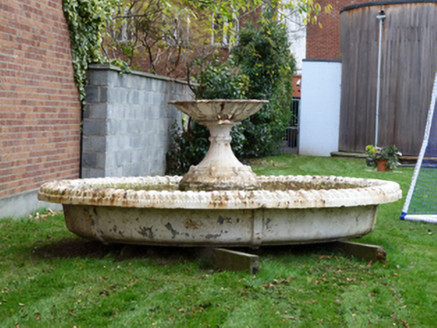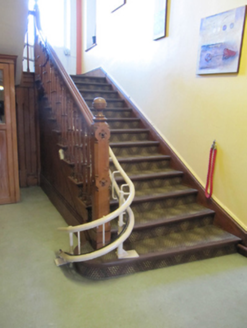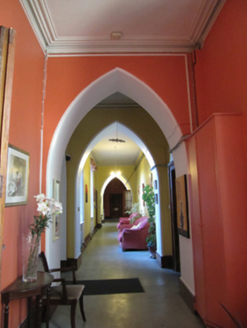Survey Data
Reg No
50080693
Rating
Regional
Categories of Special Interest
Architectural, Artistic, Historical, Social
Previous Name
Saint Joseph's Convent
Original Use
Convent/nunnery
In Use As
Office
Date
1870 - 1880
Coordinates
314495, 233271
Date Recorded
21/11/2013
Date Updated
--/--/--
Description
Attached five-bay three-storey former convent, built 1875, with full-height breakfront to front (west) elevation and full-height projecting stairhall to rear elevation, single-storey multiple-bay kitchen block to rear elevation. Now in use as offices. Pitched slate roof with cut limestone coping having decorative carved stops, copper flashing, cast-iron rainwater goods, and polychrome brick and stone chimneystacks with yellow terracotta pots. Hipped slate roofs to breakfront and stairhall with metal cross finials. Pitched slate roof and hipped artificial slate roof to single-storey block. Trefoil lancet openings, unglazed and louvered, to apices of gables. Red brick laid in English bond, with cut granite and limestone plinth course and polychrome brick string courses. Shouldered cut limestone and red brick buttresses to north and south gables. Paired segmental-headed window openings to ground floor and paired pointed arch window openings to first floor with polychrome brick voussoirs, bullnosed brick reveals, sloping shared limestone sills and two-over-two pane timber sash windows. Paired square-headed window openings to second floor with sloping limestone sills and continuous cut limestone lintel course, alternating chamfered bricks to reveals. Pointed arch window openings to second floor to north and south gables, each having cut limestone lintel and sill, tiled tympanum, and two-over-two pane timber sash window. Segmental-headed window opening to breakfront, having trefoil-headed niche flanked by pointed arch stained glass lights, statue of Saint Joseph to niche. Pointed arch door opening to breakfront with polychrome brick voussoirs, stained glass overlight and timber double-leaf door framed by sidelights and reeded columns on granite plinth, approached by granite steps and platform with cast-iron bootscrapes. Interior having pointed arch openings to ground floor corridor and carved timber staircase to stairhall.
Appraisal
An imposing late nineteenth-century convent built in the Gothic Revival style and retaining its historic character and much of its original fabric. It was designed by the architect John L. Robinson for the Sisters of Mercy. The façade is enlivened by the black brick and stone detailing, varied window openings, and the statue niche set in the breakfront.
