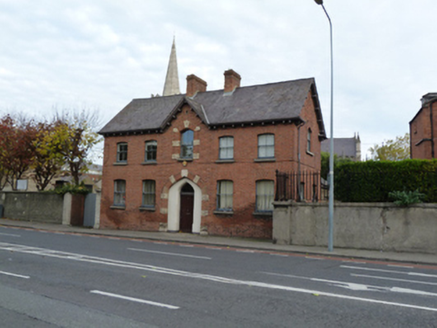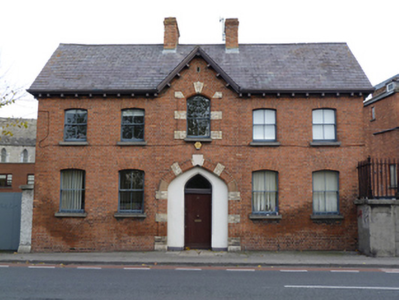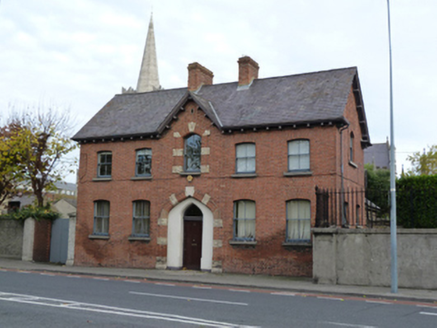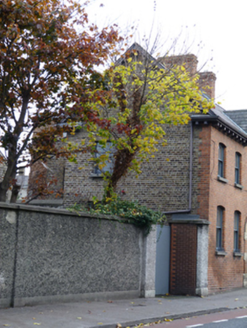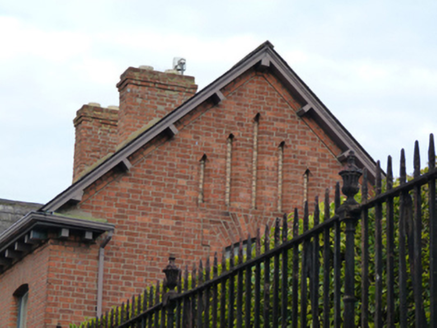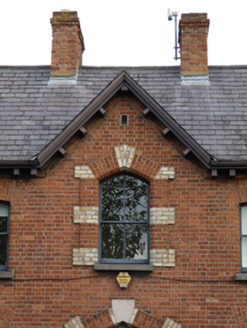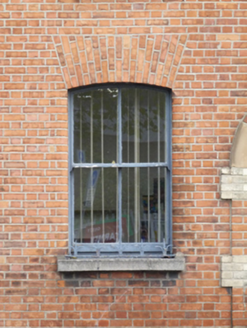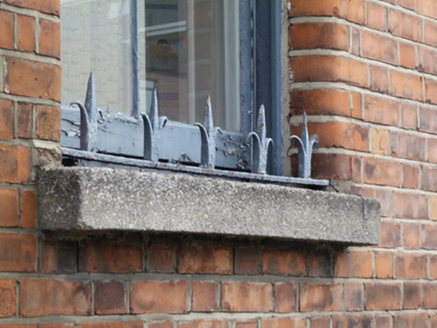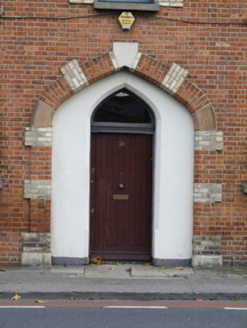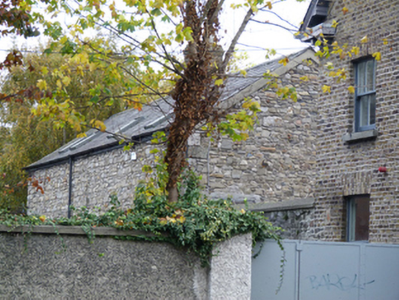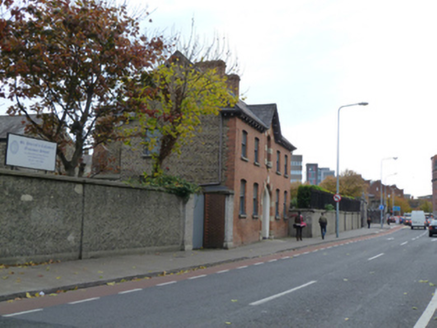Survey Data
Reg No
50080675
Rating
Regional
Categories of Special Interest
Architectural, Artistic, Social
Original Use
School
In Use As
Office
Date
1865 - 1875
Coordinates
315188, 233415
Date Recorded
11/11/2013
Date Updated
--/--/--
Description
Freestanding five-bay three-storey former school house, built c.1870, with gablet to centre. Now in use as offices. Pitched slate roof with corbelled eaves, red brick chimneystacks and cast-iron rainwater goods. Red brick laid in Flemish bond to front (south) and east elevation having decorative recessed panels of yellow brick to east elevation. Yellow brick laid in English garden wall bond to west elevation. Segmental-headed window openings with granite sills, red brick voussoirs and bull-nosed reveals and two-over-two pane timber sash windows. Wrought-iron window guards to ground floor. Tudor-arched window opening to gablet, with polychrome brick block-and-start surround, granite sill and two-over-two pane timber sash window. Tudor-arched door opening with polychrome brick block-and-start surround, rendered reveals, timber door and overlight.
Appraisal
Built as a choir school by Dean West, this building is part of a group of well-built eighteenth- and nineteenth-century structures associated with St. Patrick’s Cathedral. The Tudor detailing is typical of religious and education buildings of the late nineteenth century. The polychrome brick opening dressings, yellow brick side elevation and exposed yellow brick panels to the east elevation add colour and contrast to both the building and the streetscape.
