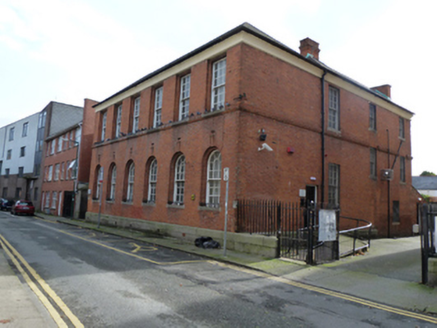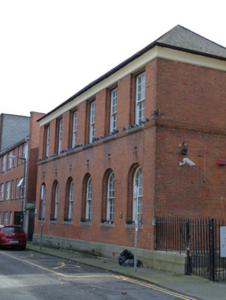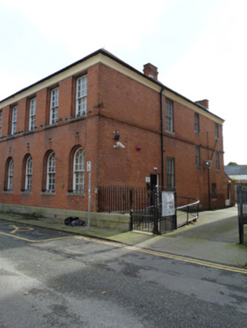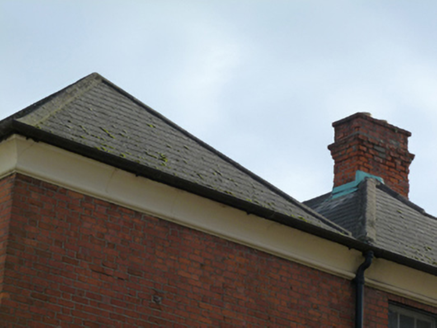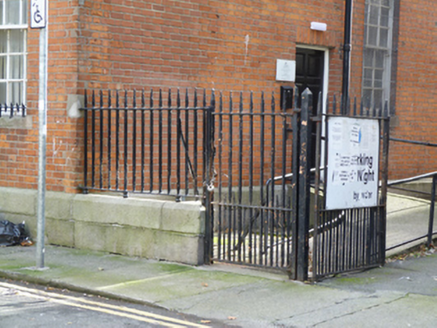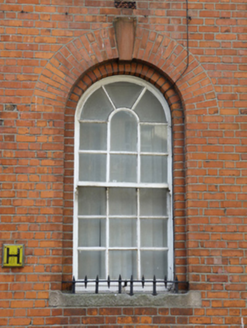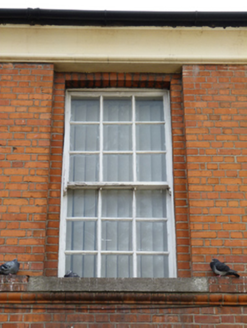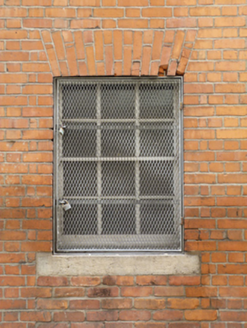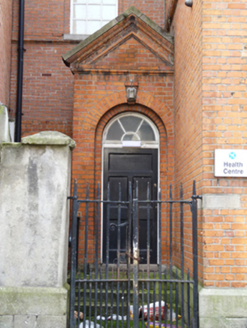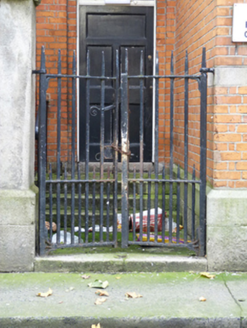Survey Data
Reg No
50080653
Rating
Regional
Categories of Special Interest
Architectural, Social
Previous Name
South City Dispensary
Original Use
Surgery/clinic
In Use As
Surgery/clinic
Date
1885 - 1890
Coordinates
314615, 233708
Date Recorded
30/10/2013
Date Updated
--/--/--
Description
Attached double-pile former dispensary, built 1886, having six-bay two-storey front (north) elevation, four-bay two-storey west elevation, gabled entrance porch to east elevation of front block, full-height return to rear (south) elevation with single-storey catslide addition to rear elevation of this and recent single-storey extension to rear. Now in use as health centre. Hipped roofs with red brick chimneystacks and rendered eaves course. Red brick walls laid in Flemish bond to front and west elevations having projecting granite plinth course. Yellow brick walls laid in Flemish bond to rear elevation. Round-headed window openings to ground floor with stepped brick reveals, terracotta keystones, flush granite sills with cast-iron window guards and small-paned timber sash windows. Square-headed window openings to first floor, with stepped brick reveals to front elevation, continuous moulded brick sill course with inset granite sills and nine-over-nine pane timber sash windows. Square-headed window openings to west elevation of return with flush granite sills and six-over-six pane timber sash windows. Round-headed door opening in gabled porch to east end of north elevation with stepped brick surround, timber panelled door and spoked fanlight with granite steps and wrought-iron gates. Square-headed door opening to west elevation with timber panelled door. Wrought-iron railings on granite plinth wall to west.
Appraisal
This imposing former dispensary building is prominently sited on the south side of South Earl Street. It forms part of a group with other such buildings founded following the passing of the Medical Charities Ireland Act or Dispensary Act of 1851 to provided general health care to its surrounding community. It also functioned as a registry for births, deaths and marriages. The solidity of the structure is emphasised by the use of an exposed granite plinth course while architectural detailing is provided by the use of a wide variety of window types in the upper floors. Prior to the development of the dispensary the street comprised a mix of tenement buildings and small industries.
