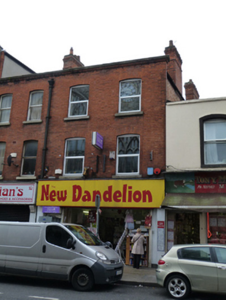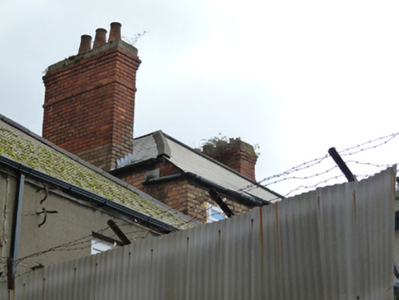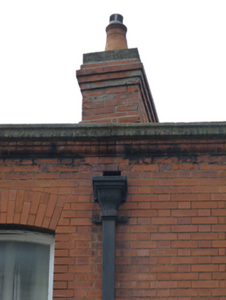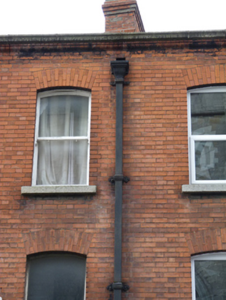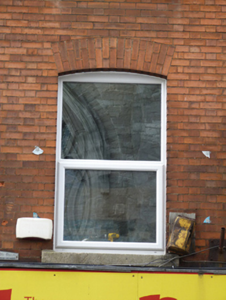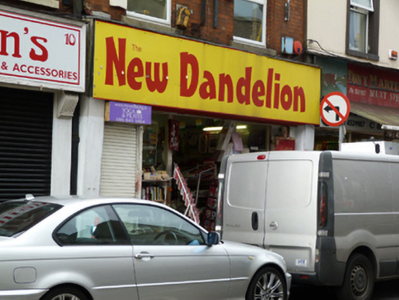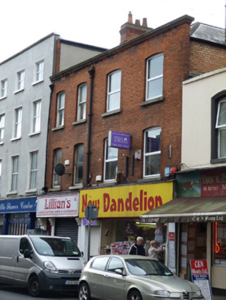Survey Data
Reg No
50080652
Original Use
House
In Use As
Shop/retail outlet
Date
1910 - 1920
Coordinates
314664, 233784
Date Recorded
30/10/2013
Date Updated
--/--/--
Description
Terraced two-bay three-storey house, built c.1915, with shopfront to front (east) elevation. Hipped slate roof hidden behind parapet having moulded brick and granite coping, red brick chimneystack and cast-iron rainwater goods. Red brick walls laid in Flemish bond to east elevation. Red brick laid in English Garden Wall bond to north elevation. Segmental-headed openings with brick reveals, granite sills and replacement uPVC windows. Recent shopfront. Square-headed opening with roller shutter leading to overhead accommodation.
Appraisal
This purpose-built residential and commercial building was constructed as part of a pair with no.10 to its south and is typical of the widespread rebuilding undertaken on Meath Street in the twentieth century. Similar architectural features have been applied to façades of different widths possibly indicating that the buildings respect the pre-existing plot boundaries. The retention of the elegant brick chimneystack and cast-iron rainwater goods add to its historic character. A proposal was made by George O’Connor to rebuild No.9 in 1913 on behalf of the owner Richard Nelson.

