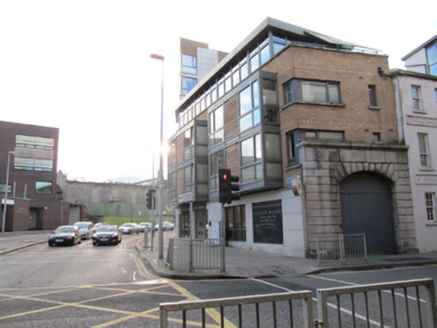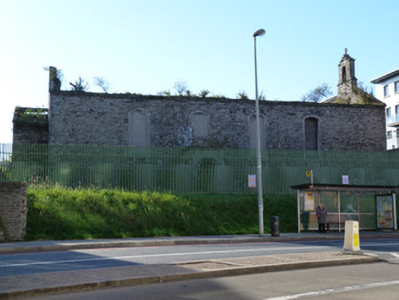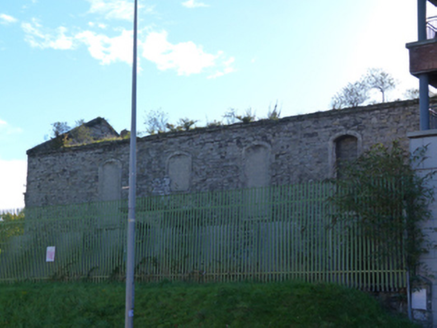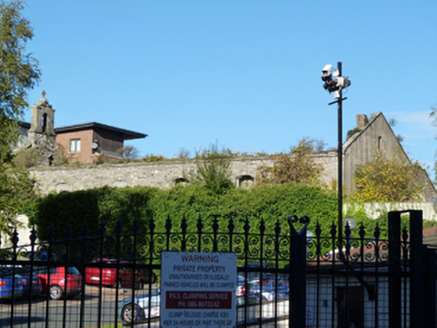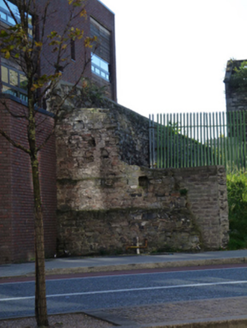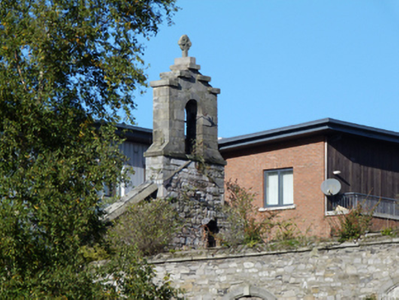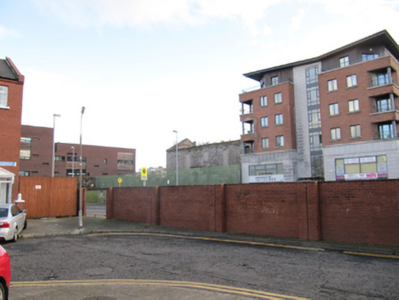Survey Data
Reg No
50080643
Rating
Regional
Categories of Special Interest
Architectural, Historical, Social
Previous Name
Saint Luke's Church of Ireland Church
Original Use
Church/chapel
Date
1710 - 1720
Coordinates
314922, 233396
Date Recorded
08/11/2013
Date Updated
--/--/--
Description
Freestanding single-cell Church of Ireland church, built 1715-1716, with four-bay nave, rectangular apse added 1889-90 to east elevation, and flat-roofed porch added c.1880 to north elevation. Unroofed with dressed limestone eaves course and red brick chimneystack to east gable. Cut granite bellcote with carved stone cross to west elevation gable, added c.1900. Rubble calp limestone walls with dressed limestone quoins to north, west and south elevation. Rendered walls to east elevation. Segmental-headed window openings to nave with cut limestone surrounds, keystones and sills. Openings blocked with concrete blocks.
Appraisal
The construction of this church was overseen by Thomas Burgh, the Surveyor-General of Ireland at the time, and he is also thought to have been its designer. It was built as a parish church for the Parish of Saint Nicholas Without and Saint Luke's Parish, and remained open for public worship until the 1970s. Early maps show that it was accessed by a tree-lined entrance avenue from the Coombe. The simple form is enhanced by segmental-headed windows and the later bellcote. The context has been much altered with the opening of the Coombe Relief Road, and it has taken on a prominent position at the roadside. Forming a group with the graveyard and gate to the south, and the Widows' House of the parish which is now incorporated within a new development to the north, it is a notable historical building isolated in recent developments.
