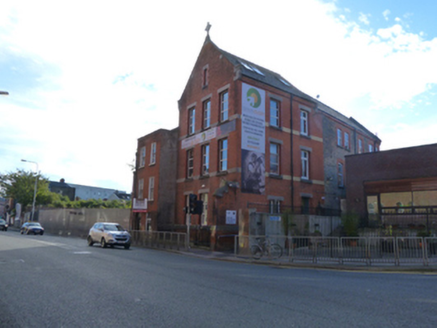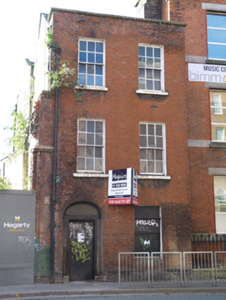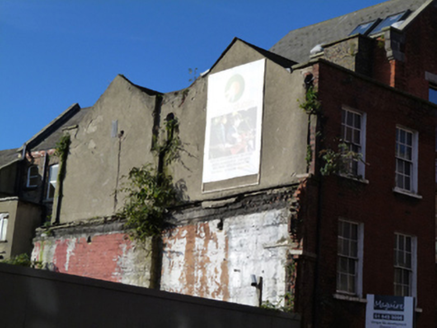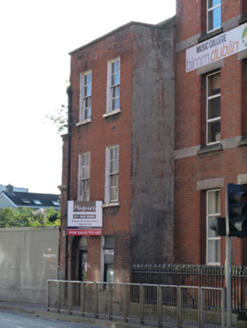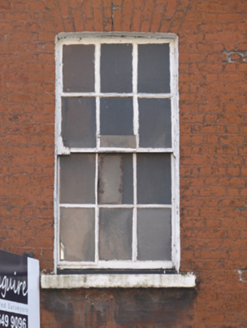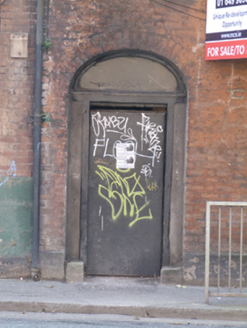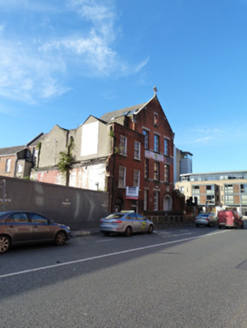Survey Data
Reg No
50080639
Rating
Regional
Categories of Special Interest
Architectural, Social
Previous Name
Saint Brigid's Convent
Original Use
House
Date
1800 - 1840
Coordinates
314996, 233466
Date Recorded
08/11/2013
Date Updated
--/--/--
Description
Attached double-pile two-bay three-storey house, built c.1820. Previously also in use as convent. Pitched slate roofs having cast-iron rainwater goods and brick chimneystack hidden behind brick parapet with granite coping. Painted brick walls, laid in Flemish bond with rendered plinth course to front (north) elevation. Cement rendered walls to east and west elevations. Square-headed window openings with brick voussoirs and reveals, painted stone sills and six-over-six pane timber sash windows. Segmental-headed door opening with timber surround on block bases and plain glass fanlight.
Appraisal
This house is one of the few early-nineteenth-century survivors on the Coombe and is a significant part of the street's architectural heritage. It retains it multiple-pane sash windows and segmental-headed fanlight which add to its historic character. The first edition Ordnance Survey map indicates it is an isolated survivor from a terrace. It became part of a complex of religious and educational buildings at the junction of the Coombe and Cork Street founded by the Sisters of the Holy Faith when two houses were purchased by the community in the late nineteenth century, and the 1901 Census records that No.116 was occupied by Julia O’Donovan, Senior Directress, and five other teachers. By 1911 this house and neighbouring buildings were occupied by a convent and school under the directorship of Sr. Mary Anselm Burke.
