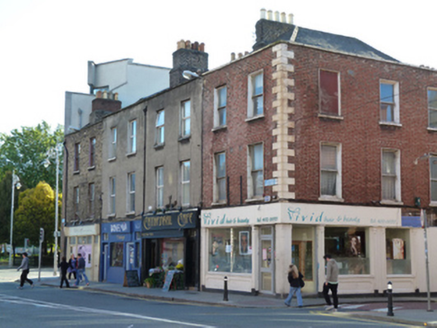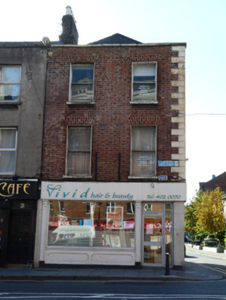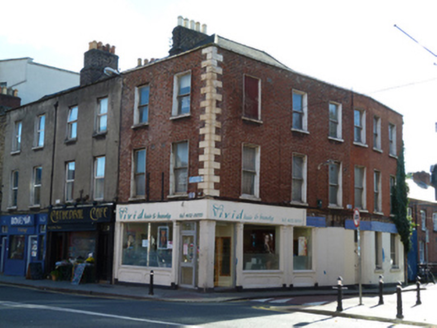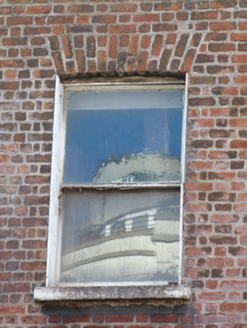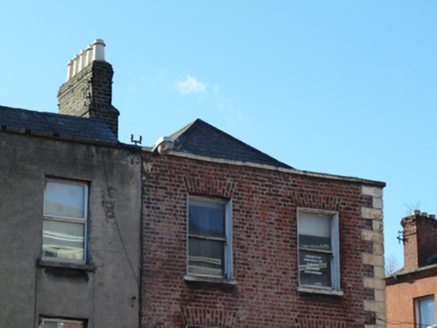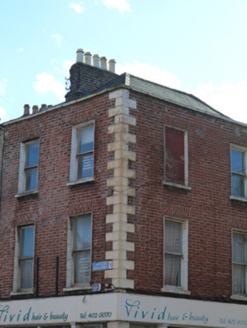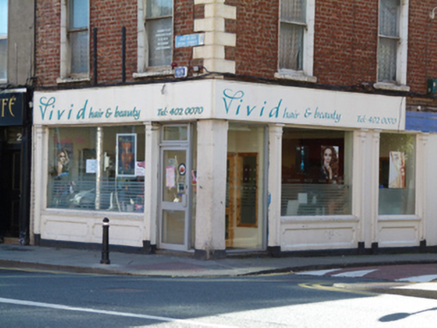Survey Data
Reg No
50080634
Rating
Regional
Categories of Special Interest
Architectural, Historical
Original Use
House
In Use As
Shop/retail outlet
Date
1820 - 1830
Coordinates
315072, 233444
Date Recorded
23/10/2013
Date Updated
--/--/--
Description
Corner-sited attached house, built c.1825, with two-bay three-storey front (north) elevation and three-bay three-storey west elevation, having shopfront to both elevations with recessed corner entrance. Now in use as beauty salon. Hipped M-profile artificial slate roof with brick chimneystacks having clay pots, red brick parapet with painted coping. Red brick walls laid in Flemish bond with rendered quoins to west end. Square-headed window openings with rendered reveals, painted stone sills and single-pane timber sash windows. Shopfront comprising display windows supported on panelled stall risers framed by timber panelled pilasters supporting nameboard. Square-headed door openings in canted bay supported by chamfered rendered pier.
Appraisal
The restrained classical proportions of this building and those adjoining it to the east are the work of the architects of the Wide Street Commission. The Commission made wide ranging changes to the environs of Dean Street in the first half of the nineteenth century and it appears that this terrace was rebuilt in the 1820s. The remainder of the terrace, which originally extended to seven buildings, was lost to road improvements in the 20th century. As was typical of the Wide Street Commission, building No.1 attracted high quality tenants and high annual valuations were returned in Thom’s Directories. No.1 functioned as a grocer and spirit dealer in the mid nineteenth-century.
