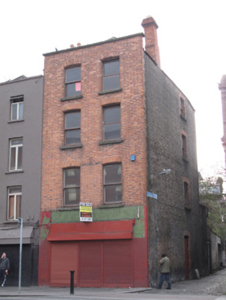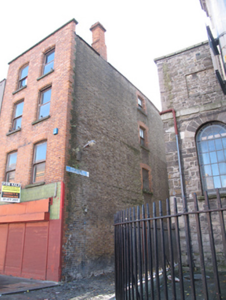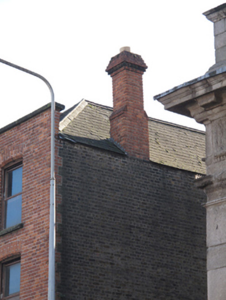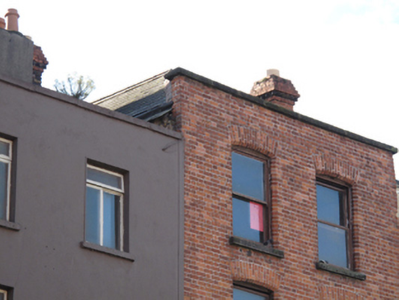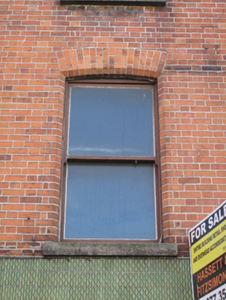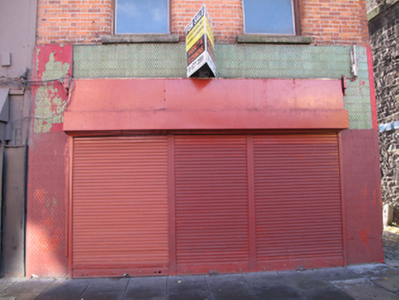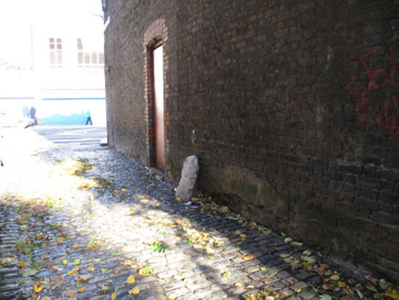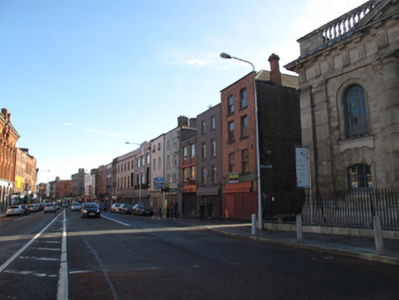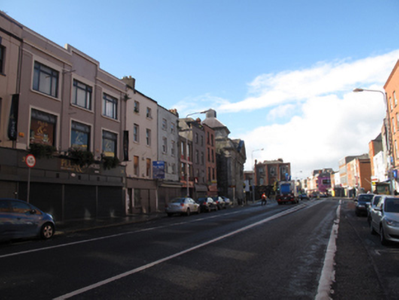Survey Data
Reg No
50080610
Rating
Regional
Categories of Special Interest
Architectural, Social
Previous Name
Martin's
Original Use
House
Historical Use
Shop/retail outlet
Date
1870 - 1890
Coordinates
314555, 233870
Date Recorded
11/11/2013
Date Updated
--/--/--
Description
Corner-sited attached two-bay four-storey house, built c.1880, having recent tiled shopfront to front (north) elevation. Hipped artificial slate roof, set perpendicular to street, with red brick chimneystack and cast-iron rainwater goods. Red brick parapet having granite coping to front. Red brick laid in Flemish bond to front. Brown brick laid in Flemish bond to west elevation, yellow brick in English garden wall bond to rear (south) elevation. Segmental-headed window openings to front and west elevation, with granite sills, chamfered reveals and one-over-one pane timber sash windows to front, red brick block-and-start surrounds and two-over-two pane timber sash windows to west. Square-headed window openings to rear elevation having two-over-two pane timber sash windows, steel grilles to windows to rear. Segmental-headed door opening to west elevation, having chamfered red brick reveals, steel door, wheel stop to wall. Limestone setts to laneway.
Appraisal
The building's form and scale make it a striking presence on the streetscape, and the timber sash windows give relief and depth to the façade. Thomas Street has a long commercial history, having developed as one of the main arteries into the city with many trading places and markets. This building replaces an earlier one, which Thom’s Directory of 1862 lists as the property of Joseph Sheridan, victualler. By 1911, it was in use as a provision shop and dwelling.

