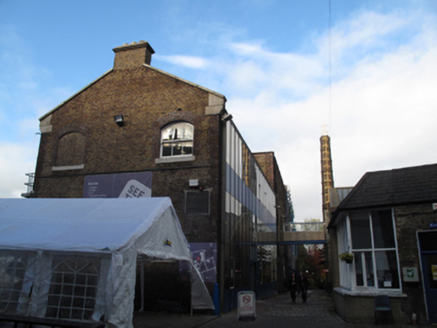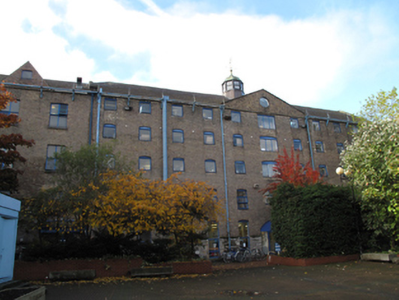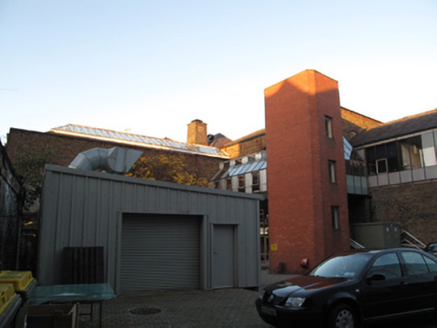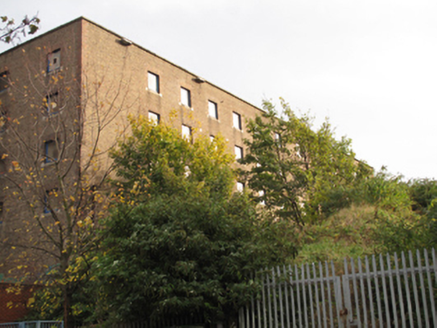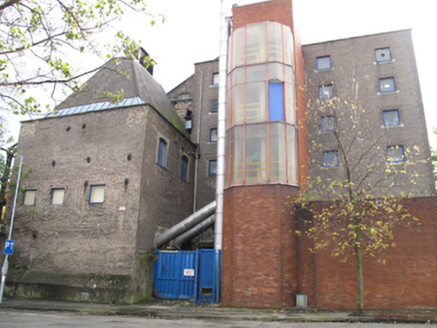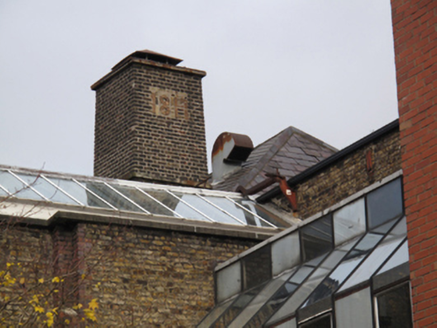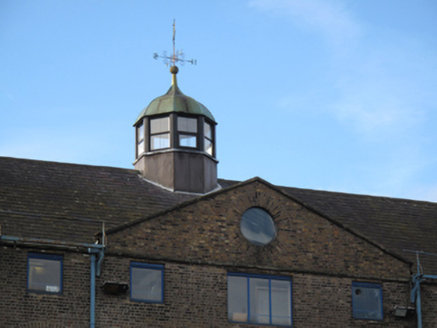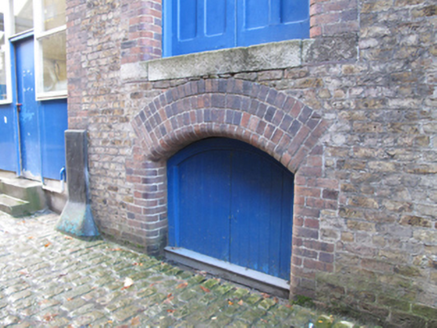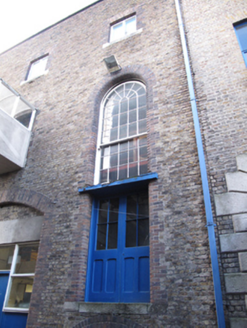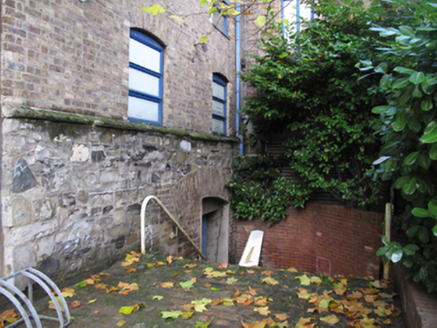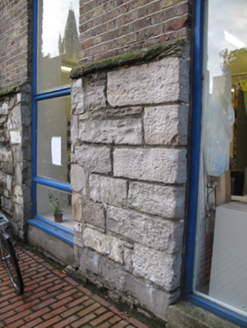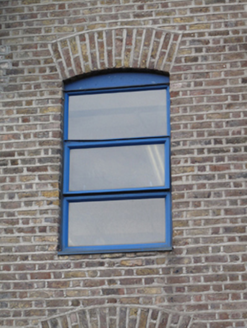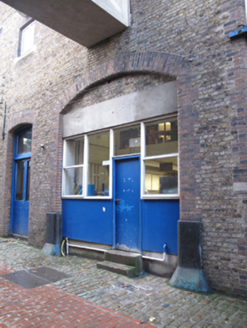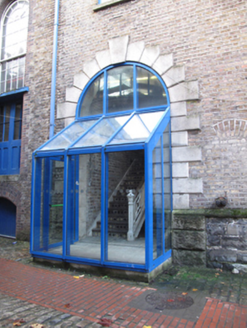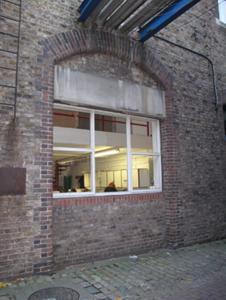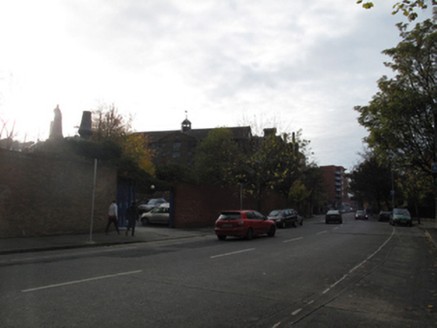Survey Data
Reg No
50080597
Rating
Regional
Categories of Special Interest
Architectural, Artistic, Social, Technical
Previous Name
Power's Distillery
Original Use
Granary
In Use As
University
Date
1815 - 1820
Coordinates
314664, 233953
Date Recorded
11/11/2013
Date Updated
--/--/--
Description
Attached double-pile eleven-bay five-storey over half-basement former grain store and mill, dated 1817, having attached three-bay and four-bay four-storey blocks to south. Now in use as art college. Lower blocks to rear (west) elevation of south blocks. Hipped slate roofs, M-profile to main block, having glazed clerestory panels and rooflights. Copper-roofed glazed cupola and cast-iron weather vane to centre to front (east) elevation. Cast-iron rainwater goods, granite coping to top of wall, cast-iron brackets with cast-iron railings to parapet. Central pediment to front of main block, pediment to block to south. Red brick chimneystack to rear to north, granite coping and string course, date of construction in brick to north elevation. Brown brick laid in Flemish bond to walls, granite string course over raised calp limestone plinth course. Oculus to pediment to front. Square- and segmental-headed window openings with replacement uPVC windows. Square-headed window openings to rear (west) and south elevations, chamfered granite sills, replacement uPVC windows. Round-headed arch to front, granite surrounds and keystone, cast-iron staircase with balustrade terminating in fluted column, cast-iron mill-wheels visible to interior, recent glazed doorway to front. Segmental-headed carriage arches to front, having red brick bull-nosed surrounds, some with cast-iron wheel-stops to base of walls, blocked with recent glazed panels and windows having brick risers. Segmental-headed opening at basement level to front, with red brick bull-nosed voussoirs and double-leaf timber battened door. Round-headed double-height opening having red brick bull-nosed surround and timber sash window over raised door opening with double-leaf half-glazed timber panelled door. Segmental-headed door opening at basement level to front, with half-blocked timber panelled door.
Appraisal
This substantial building is a reminder of the industrial history of the Thomas Street area. It was part of Power's Distillery, which was one of the largest whiskey producers in the world at that time, producing about 900,000 gallons annually in the late nineteenth century. Within this building, grain was received, cleaned, dried, and milled in preparation for the distillation process. Some machinery is retained to the interior, which provides technical interest to the building, as well as an aesthetically-pleasing cast-iron staircase that adds artistic interest. The scale and form of the building is indicative of both the level of productivity of Power's Distillery, as well as of the prominence of the brewing and distilling industries in this part of the city.
