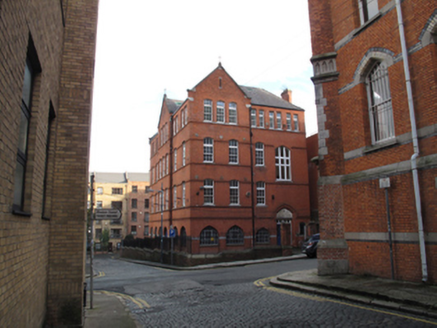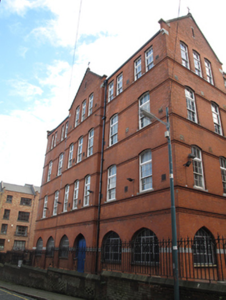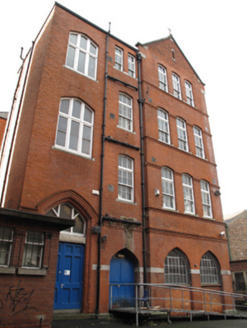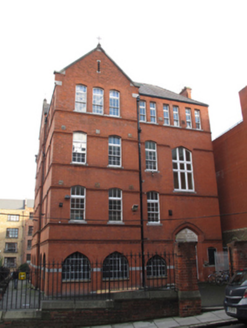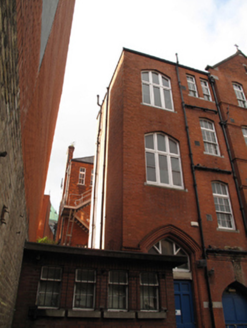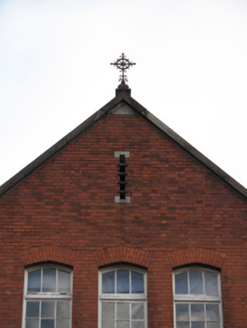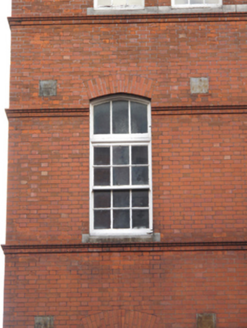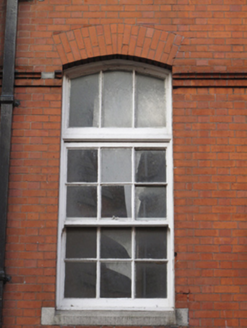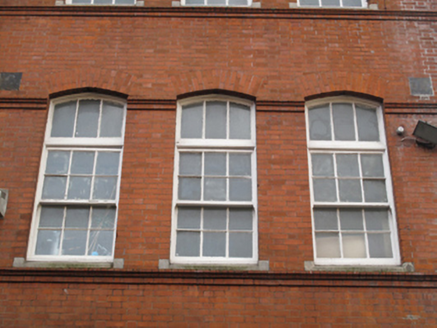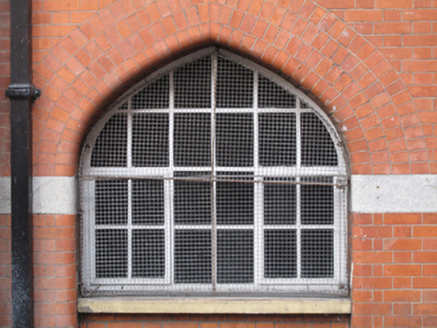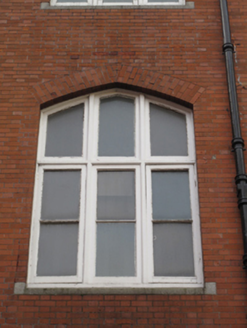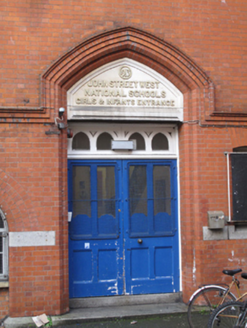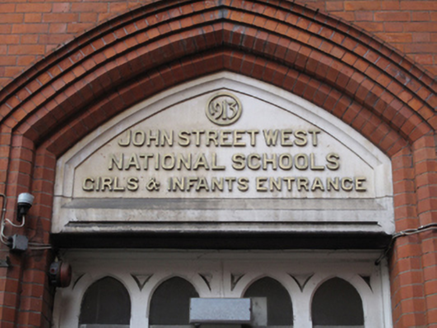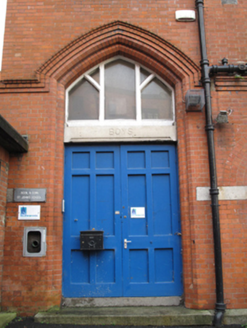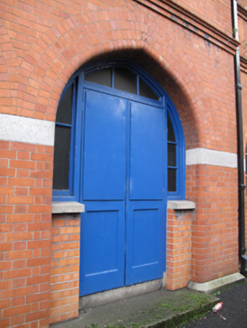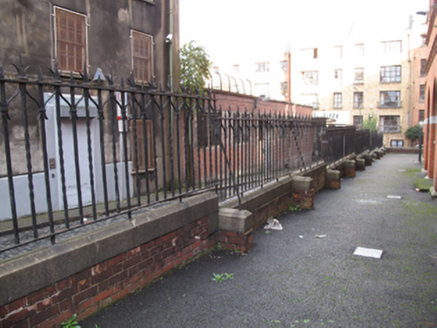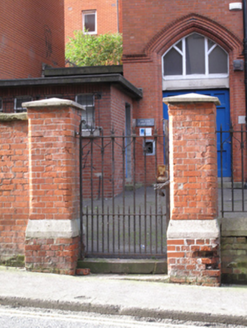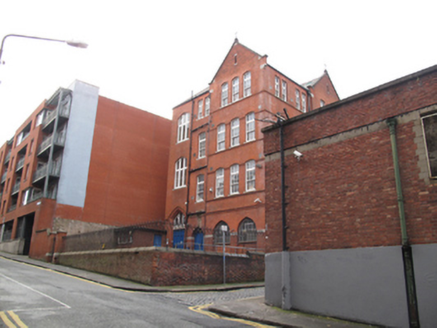Survey Data
Reg No
50080560
Rating
Regional
Categories of Special Interest
Architectural, Artistic, Historical, Social
Previous Name
John Street West National Schools
Original Use
School
In Use As
University
Date
1910 - 1915
Coordinates
314806, 233950
Date Recorded
04/11/2013
Date Updated
--/--/--
Description
Detached seven-bay four-storey former national school, dated 1913, having central pedimented breakfront to front (north) elevation, returns to east, west and centre of rear (south) elevation. Pitched slate roof, hipped to returns to rear, with red brick chimneystacks, cast-iron rainwater goods, granite coping to barges to east and west gables, and cast-iron cross finials to apices of gables. Red brick laid in Flemish bond to walls, having carved red brick cornices, granite plinth course, and granite platband at impost level to ground floor. Square-headed ventilation shafts to apices of gables, with timber louvered vents. Segmental-headed window openings to upper floors, having granite sills and six-over-six pane timber sash windows with tripartite overlights, and three-over-three pane timber sash windows flanking pedimented breakfront to third floor. Pointed arch openings to east and west elevations of returns, with granite sills and timber framed windows. Arcade of pointed arch window openings to ground floor having painted masonry sills and timber framed windows. Pointed arch door openings to east and west elevations, with chamfered moulded red brick surrounds, double-leaf half-glazed timber panelled door, overlight, granite step and carved inscribed Portland stone tympanum having date and name to west. Double-leaf timber panelled door, with overlight and carved inscribed Portland stone lintel to east. Pointed arch door opening to front, having bull-nosed surround, double-leaf timber panelled door, sidelights and overlight. Site enclosed by wrought-iron railings on red brick plinth wall with granite coping. Gates to east and west, comprising square-profile red brick piers having chamfered corners and wrought-iron pedestrian gates, with granite capping to piers to east.
Appraisal
This imposing and aesthetically pleasing red brick former school was designed by George C. Ashlin, and remains in educational use as part of the National College of Art and Design. It retains much of its early form and character, with timber sash windows lending a patina of age, and red brick detailing attesting to the artisanship involved in its construction. A carved Portland stone tympanum provides contextual interest, with the decorative script used for the date adding artistic interest. A strong sense of symmetry is evident throughout, with a regular fenestration rhythm creating a balanced façade, and a mirrored plan resulting from the provision of separate facilities for boys and girls. This building makes a strong and positive impression to the streetscape's historic character.
