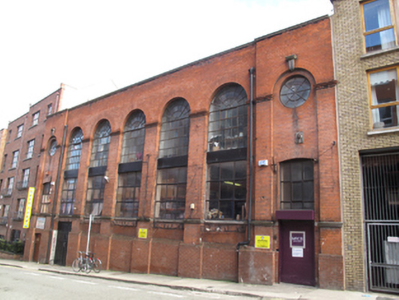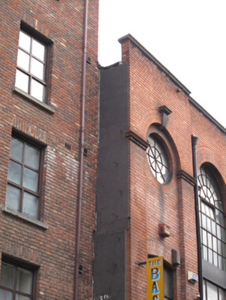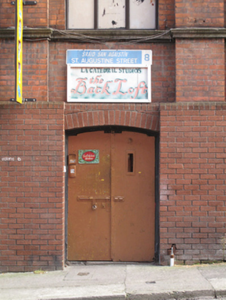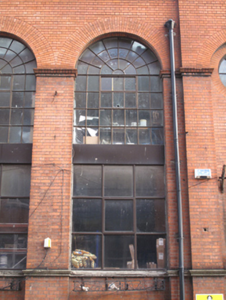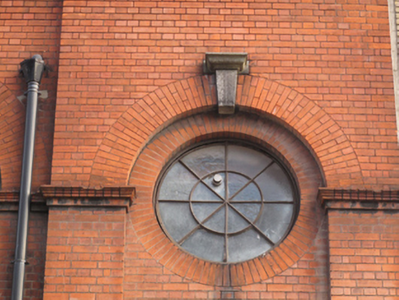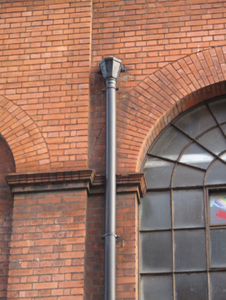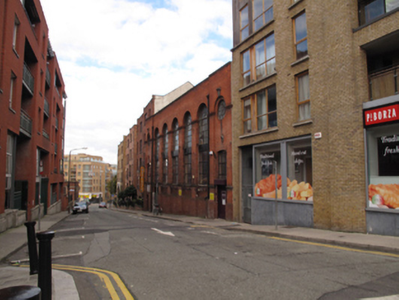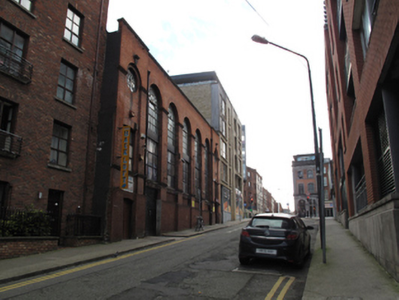Survey Data
Reg No
50080559
Rating
Regional
Categories of Special Interest
Architectural, Historical, Social
Previous Name
J. H. Webb & Co.
Original Use
Store/warehouse
In Use As
Studio
Date
1905 - 1915
Coordinates
314856, 233940
Date Recorded
04/11/2013
Date Updated
--/--/--
Description
Terraced seven-bay double-height two-storey former warehouse, built 1910, having projecting end bays to front (west) elevation and returns to rear (east) elevation. Now in use as artists' studios. Pitched roof with rooflights to ridge, hidden behind red brick parapet having carved granite cornice, cast-iron rainwater goods to front. Red brick laid in Flemish bond to walls, with red brick plinth course. Double-height round-headed window openings to front, having continuous carved granite sill course, and steel-framed windows. Carved brick cornice at impost level. Round-headed recesses to projecting end bays, with carved granite keystones and oculi having spoked steel-framed windows. Double-height segmental-headed door opening to south of facade with timber-framed overlight and timber battened door. Segmental-headed door opening to north of façade having double-leaf steel door, segmental-headed window over door.
Appraisal
This warehouse was built to designs by James Franklin Fuller as part of the J. H. Webb & Co. premises on Cornmarket. Double-height windows to the front and a glazed clerestory roof provide considerable light to the interior. An interesting and well-balanced façade, the unusual character of the building is due to its design fulfilling precise functional criteria. Granite detailing provides a subtle visual contrast. With its broad frontage and patina of age, this building makes a positive contribution to the streetscape's historic character.

