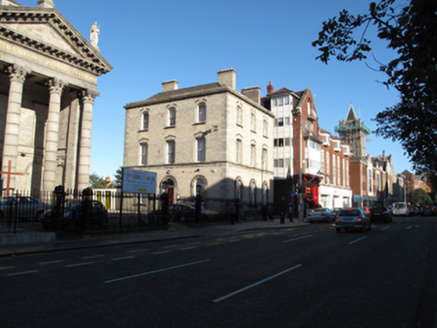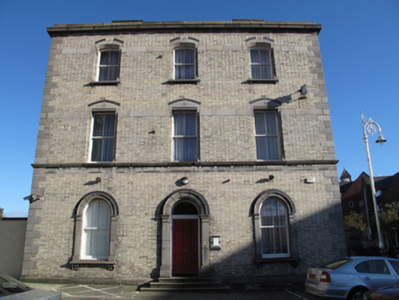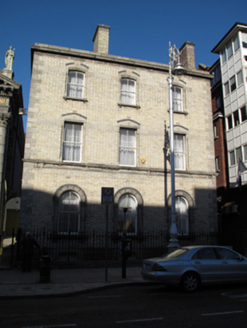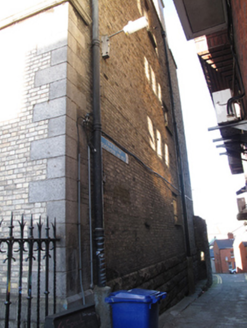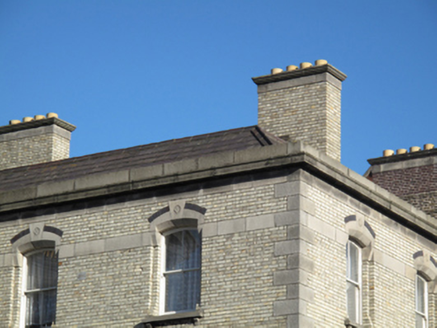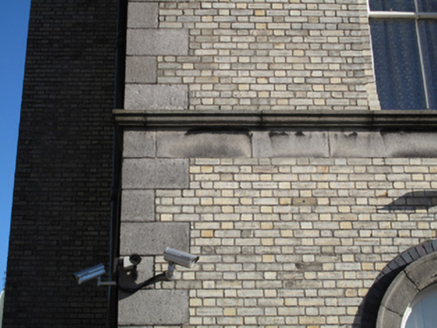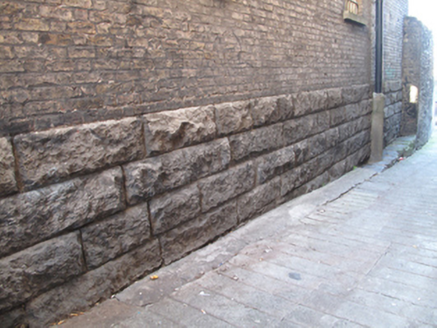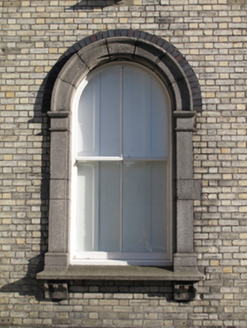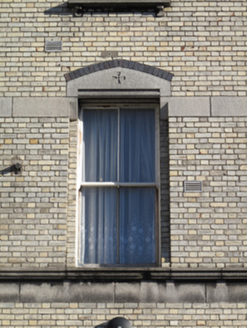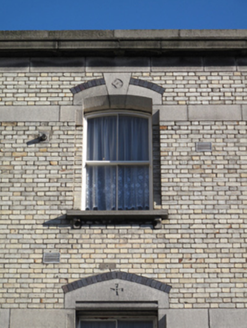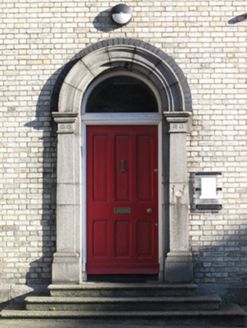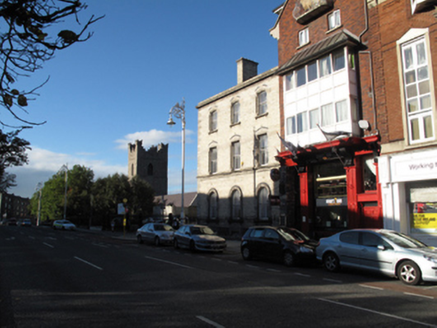Survey Data
Reg No
50080536
Rating
Regional
Categories of Special Interest
Architectural, Social
Original Use
Presbytery/parochial/curate's house
In Use As
Presbytery/parochial/curate's house
Date
1880 - 1890
Coordinates
315041, 233938
Date Recorded
28/10/2013
Date Updated
--/--/--
Description
Detached three-bay three-storey over basement presbytery, built c.1885. U-plan hipped slate roof with yellow brick and granite chimneystacks, raised granite parapet having carved cornice and platband. Yellow brick laid in Flemish bond to walls with granite quoins, granite platbands at impost level to first and second floor windows, carved granite cornice over platband, forming continuous sill course to first floor windows, and granite plinth course. Rusticated granite plinth to basement level to rear (east) and south elevations. Round-headed windows to ground floor, with black brick voussoirs, carved granite surrounds and sills, and two-over-two pane timber sash windows. Square-headed window openings to first floor with carved granite lintels having inscribed crosses and black brick voussoirs over, two-over-two pane timber sash windows. Segmental-headed window openings to second floor, with chamfered granite lintels, black brick voussoirs, two-over-two pane timber sash windows and granite sills. Round-headed door opening to front, with carved granite surround, plain fanlight over timber panelled door, approached by nosed granite steps. Square-headed window openings to basement level to south elevation, with cut granite surrounds, six-over-six pane timber sash windows and wrought-iron bars. Wrought-iron railings on cut granite plinth to basement area.
Appraisal
This presbytery forms part of an important group with Saint Audoen's Church. The use of polychrome brickwork places it within a late nineteenth-century context, although a footprint is visible on the site on first edition Ordnance Survey map, indicating that this may replaced an earlier structure. A strong sense of symmetry is created through the fenestration pattern, central doorcase and hipped roof, while granite detailing is used to good effect to articulate and enliven the façade. Timber sash windows, which are retained throughout, lend a patina of age. Prominently sited at the junction of High Street, Bridge Street and Thomas Street, it makes a striking impression on the streetscape.
