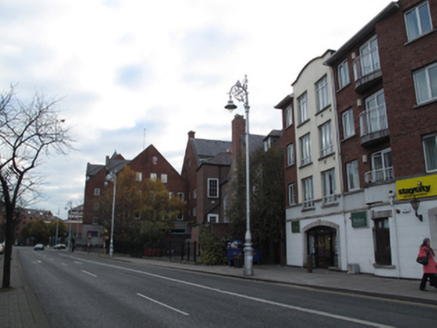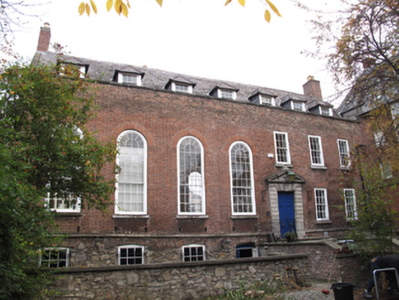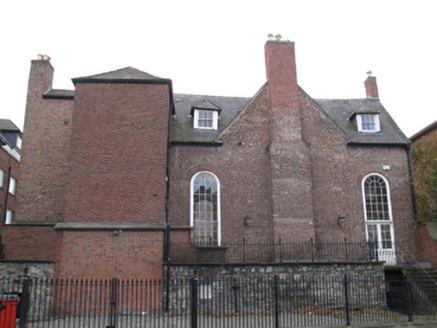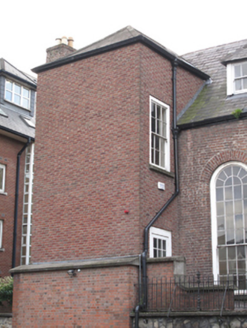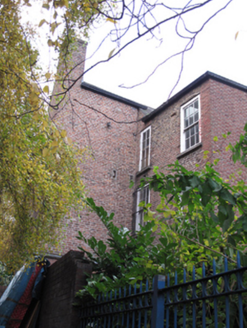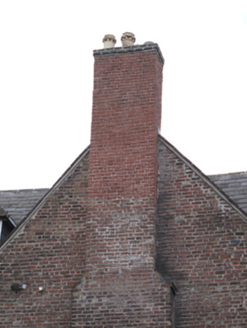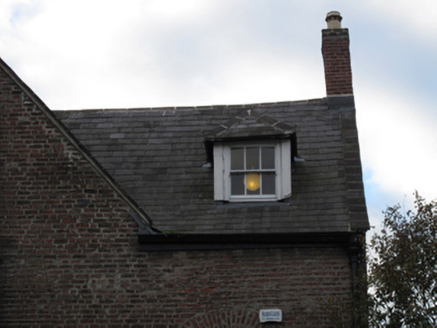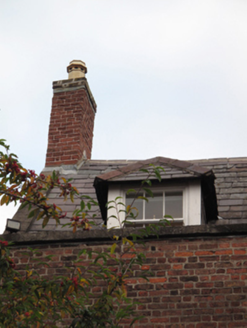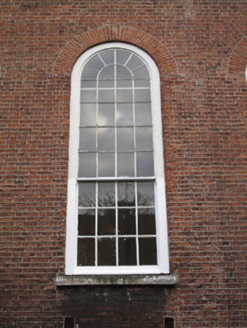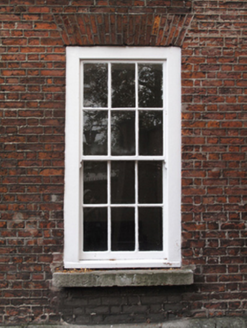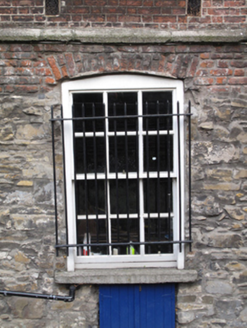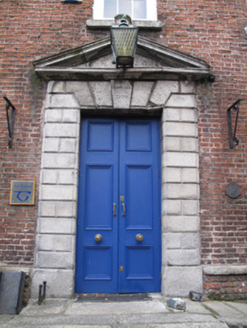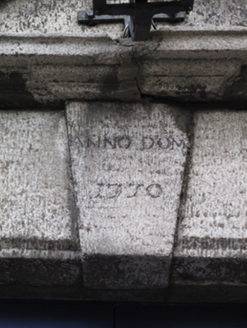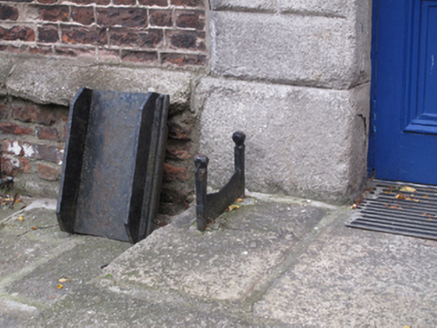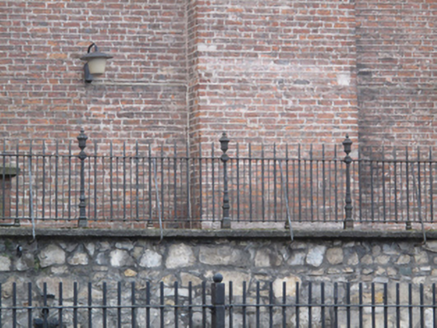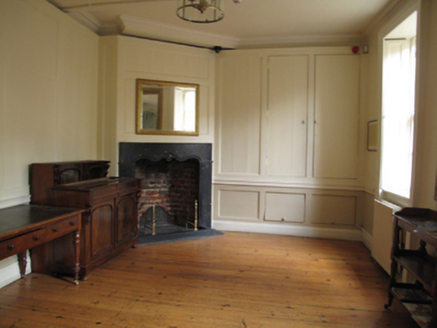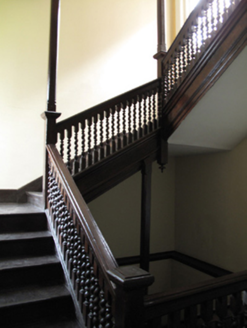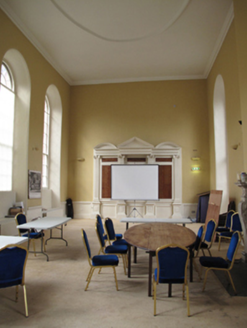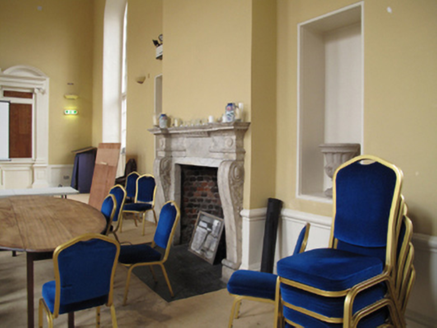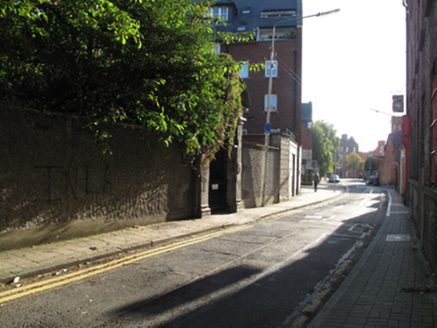Survey Data
Reg No
50080535
Rating
National
Categories of Special Interest
Archaeological, Architectural, Artistic, Historical, Social
Previous Name
Tailors' Hall
Original Use
Hall
In Use As
Office
Date
1700 - 1710
Coordinates
315049, 233886
Date Recorded
28/10/2013
Date Updated
--/--/--
Description
Detached seven-bay two-storey over basement and with attic accommodation former guild hall, built c.1705, having two-storey return and gabled bay to rear (north) elevation. Full-height assembly hall to interior. Pitched slate roof, red brick chimneystacks, with clay chimney pots, proud chimneybreast to chimney to north, terracotta ridge tiles, dormer windows with hipped roofs having three-over-three pane timber sash windows. Render coping to gables. Red brick parapet with granite coping to front (south) elevation. Red brick laid in Flemish bond to walls, granite sting course to rear, render string course to return. Granite plinth course to front, red brick and rubble limestone wall to basement level. Double-height round-headed window openings to assembly hall, granite sills, small-pane timber sash windows. Square-headed window openings having six-over-six pane timber sash windows, exposed sash boxes, granite sills. Segmental-headed window openings to basement to front, granite sills, six-over-six pane timber sash windows and steel bars. Rusticated granite doorcase to front with carved triangular pediment, inscribed date to keystone, double-leaf timber panelled door, granite platform and steps, cast-iron bootscrape. Square-headed door opening to lower part of window to rear, recent double-leaf half-glazed timber panelled door. Wrought-iron railings having cast-iron columns to rear. Timber panelled walls to entrance hall to interior, with Kilkenny limestone fireplace. Moulded plaster detailing to ceiling to assembly hall, carved reredos bearing names of guild masters, and marble fireplace. Open-well staircase to stair hall having carved handrail and barley-sugar balusters.
Appraisal
Tailors’ Guild Hall, which was built in the early years of the eighteenth century on the site of a former Jesuit chapel and college, may incorporate fabric of this earlier building. Formerly hidden behind houses on Back Lane and High Street, recent street widening to the rear has made it visible in the streetscape. As the meeting place of the Guild of Merchant Tailors, it was of social and commercial importance during the eighteenth century. It was used by the Catholic Committee during the campaign against Penal Law in 1792, becoming known as the ‘Back Lane Parliament’. It was used later by the Society of United Irishmen, illustrating its long associations with Irish history and political issues. The building retains much of its original form, fabric and character, with timber sash windows having exposed boxes lending a patina of age to the building, and the asymmetrical fenestration arrangement creates an interesting and unusual façade, emphasising the assembly room to the interior. The limestone doorcase provides a focal point to the front, lending visual and textural interest to the façade. Internal features are retained, including Kilkenny marble fireplaces and an elegantly-crafted staircase. Restored c.1970 and c.1988, the building is now in use as Head Quarters for An Taisce, ensuring that the building continues to fulfil an important civic role.
