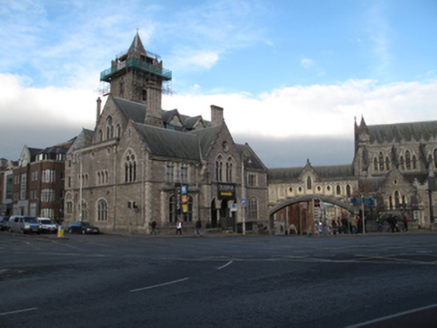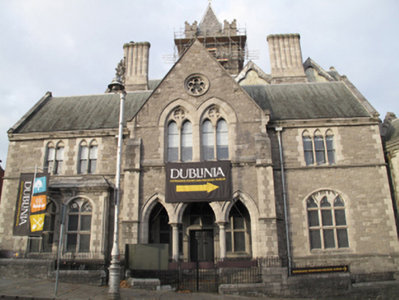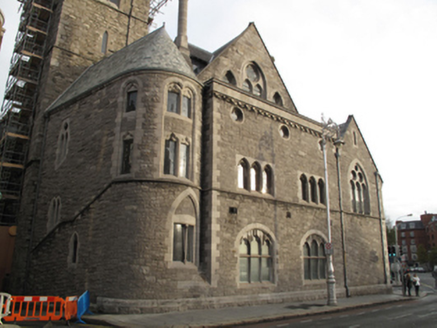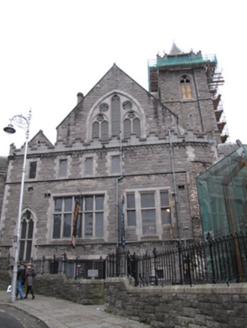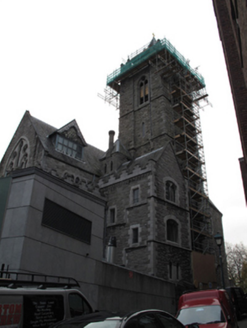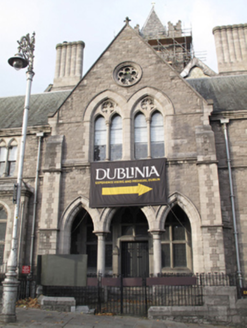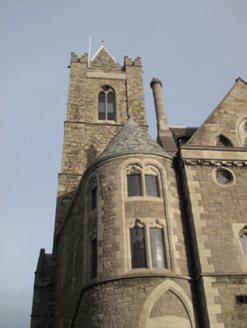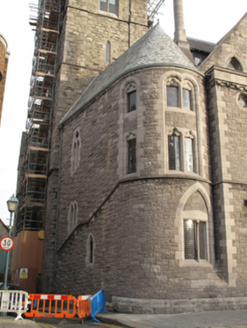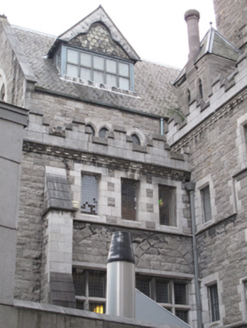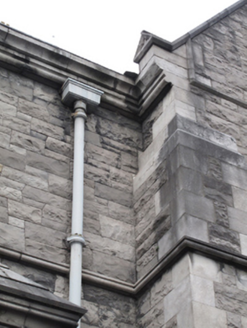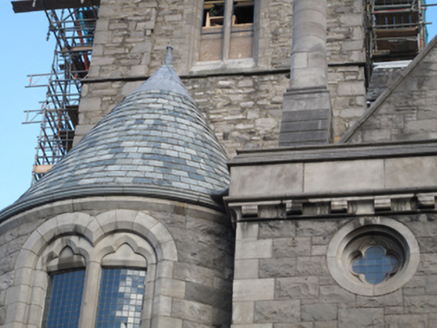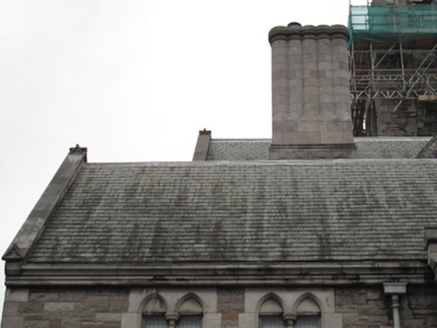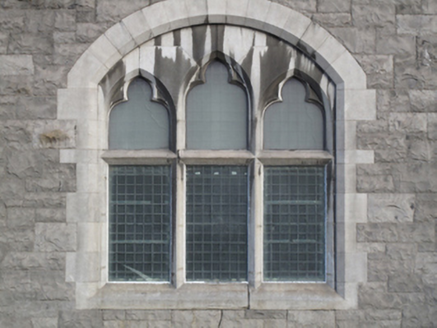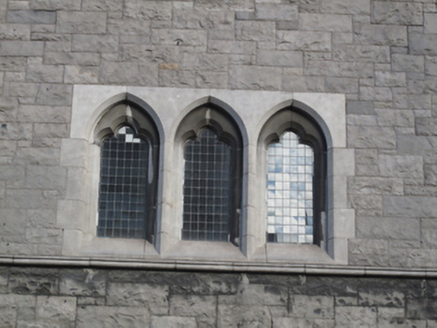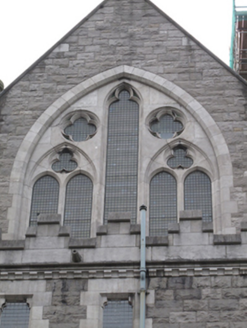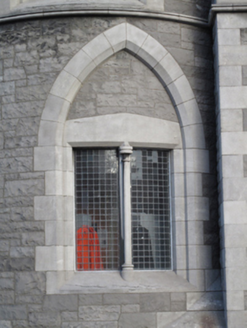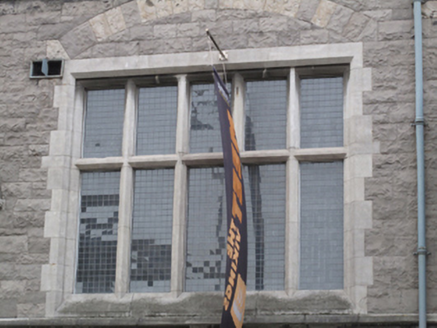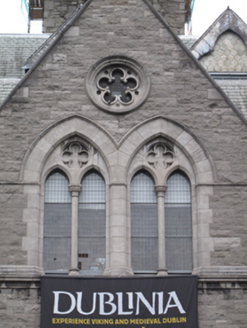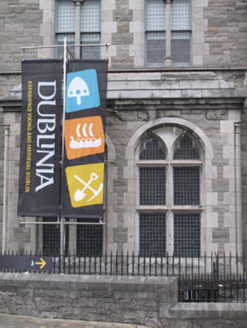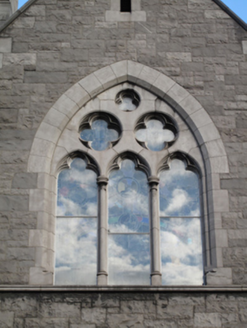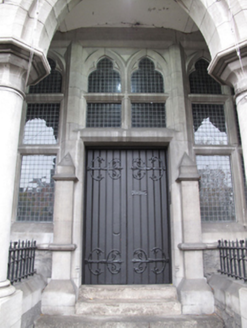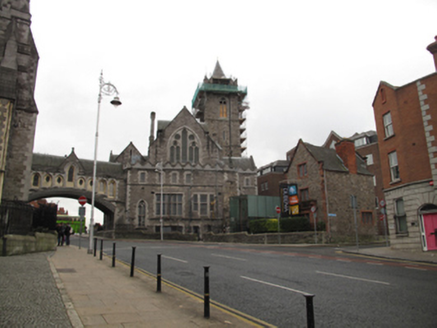Survey Data
Reg No
50080530
Rating
Regional
Categories of Special Interest
Archaeological, Architectural, Artistic, Historical, Social
Previous Name
Christ Church Cathedral Synod Hall
Original Use
Hall
In Use As
Museum/gallery
Date
1870 - 1880
Coordinates
315134, 233916
Date Recorded
28/10/2013
Date Updated
--/--/--
Description
Attached four-bay multiple-storey over basement and with dormer attic former synod hall, built c.1875, comprising double-pile block with raised range to rear (west) elevation, gabled central breakfront to front (east) elevation, two-storey wings to north and south elevation, bow-fronted bay to south elevation, central return to rear, having square-profile roof tower with pyramidal roof. Square-profile five-stage tower, incorporating medieval fabric, to rear. Now in use as interpretative centre. Pitched slate roof with raised limestone coping and gabled dormer windows having copper bargeboards, fishscale shingles, and timber framed windows. Cast-iron rainwater goods, carved limestone cylindrical profile chimneystacks, arranged singly, and in groups. Carved limestone eaves course. Apsidal slate roof to bow-fronted bay. Pyramidal slate roof to tower. Crenellated cut limestone parapet to rear and north elevations with carved corbels. Snecked rusticated limestone walls with cut limestone quoins and stepped buttresses to front of breakfront. Rusticated limestone plinth course with cut limestone capping and carved limestone string courses. Uncoursed rubble limestone to walls of tower, with corner buttresses and cut limestone crenellations. Paired and triple arrangement of lancet windows to first floor to front, with cut limestone surrounds and sills, colonnettes to mullions, and leaded windows. Quatrefoil motifs to spandrels and carved limestone hood moulding to openings to breakfront. Tripartite arrangements of trefoil lancet windows to ground floor to front and south elevations, set within segmental-headed cut limestone surrounds, with cut limestone mullions, and leaded windows. Box bay window to ground floor to front, with paired arrangements of lancet windows set within segmental-headed openings, having cut limestone surrounds and mullions, and leaded windows. Triple, paired and single arrangements of trefoil lancet windows to first floor to south and rear elevations, having cut limestone surrounds and leaded windows. Paired and single square-headed windows to first and second floor of bow-fronted bay, set within trefoil surrounds, having cut limestone surrounds and leaded windows. Oculi to second floor to south elevation, with cut limestone surrounds, quatrefoil openings and leaded windows. Square-headed window openings to north and rear elevations, having cut limestone surrounds, sills and mullions, leaded windows, and some stone relieving arches over. Pointed arch openings to north apex of rear range, having carved limestone surrounds, trefoil lancet windows flanked by paired pointed arch window openings, with quatrefoils and trefoils over. Triple arrangement of window openings to south apex of rear range, with paired lancet windows having quatrefoil over, set within cut limestone pointed arch panel, flanked by pointed arch lancet windows, having leaded glass. Tripartite window opening to south elevation, with trefoil lancet windows having quatrefoils and trefoil over, carved limestone surrounds, set within pointed arch cut limestone panel, with leaded windows. Lancet windows to second stage of tower. Paired pointed arch window openings to each elevation of third stage, quatrefoil over, set within pointed arch surrounds. Pointed arcade to recessed porch to front, with carved limestone surrounds and circular-profile columns. Square-headed door opening with carved chamfered limestone surround, double-leaf timber battened door with wrought-iron fittings, trefoil overlights and sidelights having carved limestone surrounds, sills and mullions. Wrought-iron double-leaf gate to front of porch, matching railings on calp limestone plinth wall with cut limestone capping to area to front and north of building.
Appraisal
The synod hall is prominently sited in an elevated position, making it an important focal point on the cityscape. It forms a component part of an ecclesiastical complex with Christ Church Cathedral, and the associated choir school. It was constructed to designs by George Edmund Street, as part of his restoration of the cathedral in 1875. Street's original design for the Synod Hall placed it to the south of the cathedral, but it was decided instead to situate it on the site of the Church of Saint Michael and All Angels, which dated from c.1815. The new design connected the synod hall to the cathedral by an elevated passageway over Winetavern Street, and incorporates the tower of the earlier church. The latter is visibly of an earlier date, the marked difference in the masonry providing a pleasing sense of contrast, as well as indicating the long ecclesiastical history of the site. This attractive building is well detailed and proportioned, with a variety of window openings which enliven the façade. Its construction attests to high quality stone masonry and artisanship, particularly evident in the fine carved detailing throughout. The masonry is similar to that employed in the adjacent cathedral, creating a pleasing sense of uniformity of design.
