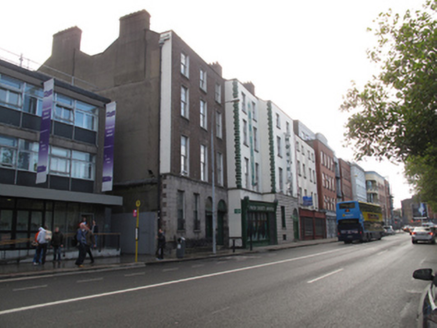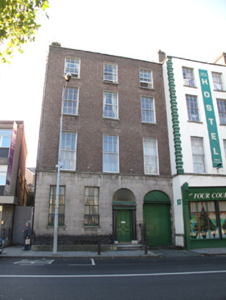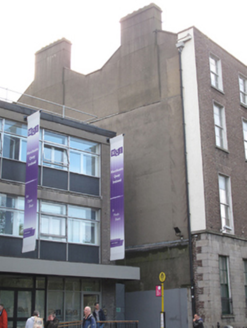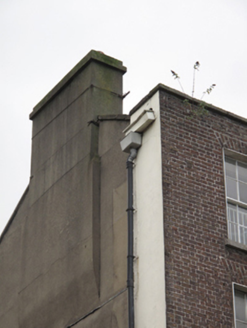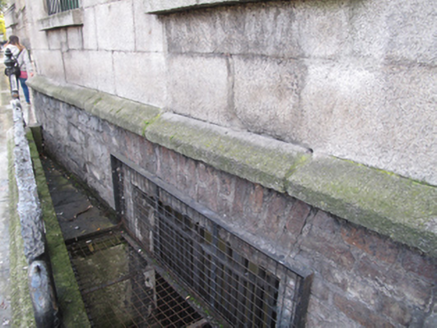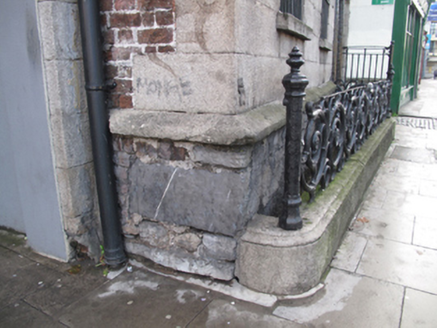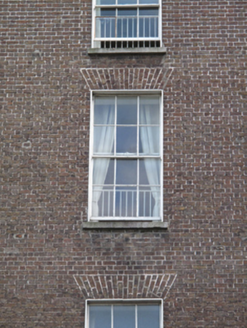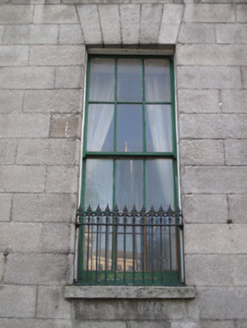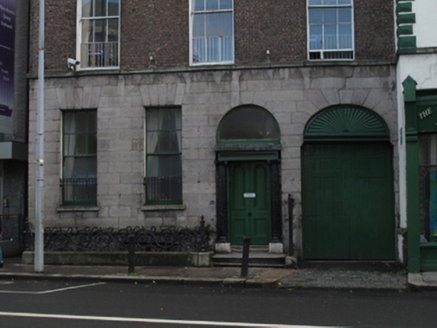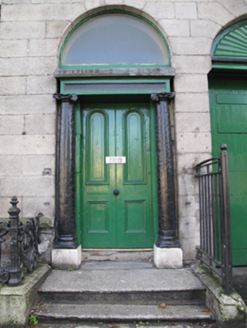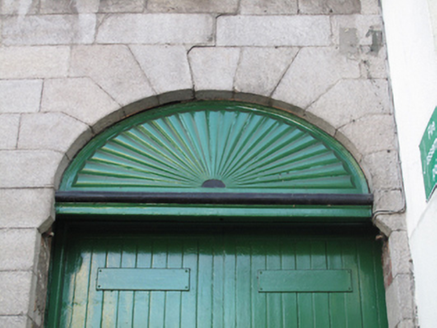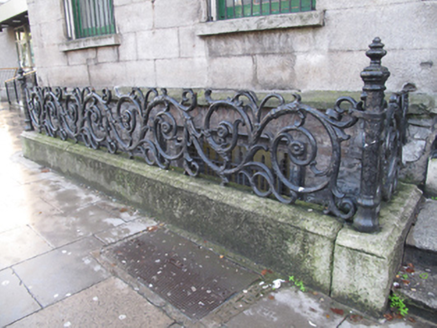Survey Data
Reg No
50080511
Rating
Regional
Categories of Special Interest
Architectural, Artistic
Original Use
House
In Use As
Hostel
Date
1810 - 1830
Coordinates
315009, 234110
Date Recorded
28/10/2013
Date Updated
--/--/--
Description
End-of-terrace three-bay four-storey over raised basement former house, built c.1820, having integral carriage arch to front (north) elevation. M-profile pitched roof, hidden behind red brick parapet with granite coping, with rendered chimneystacks and some cast-iron rainwater goods. Red brick laid in Flemish bond to upper floors to front, granite platband forming continuous sill course to first floor windows, over cut granite to ground floor. Carved granite plinth course over exposed roughly dressed stone and brick walls to basement area. Rendered wall to east elevation. Square-headed window openings having brick voussoirs, raised render reveals, granite sills and six-over-six pane timber sash window. Granite voussoirs and cast-iron railings to ground floor windows. Square-headed window opening to basement area, with wrought-iron railings. Round-headed door opening with painted masonry Ionic doorcase, plain fanlight over timber panelled door opening onto nosed granite steps. Foliate cast-iron railings having cast-iron corner posts, set on granite plinth walls enclosing basement area. Elliptical-headed opening to carriage arch, with granite voussoirs, carved fan tympanum, double-leaf timber battened door, and cobbled approach.
Appraisal
Granite at ground floor level makes a pleasing textural and visual contrast to the red brick of the upper floors. The decreasing scale of fenestration provides regularity to the façade, characteristic of Georgian architecture, and emphasises the importance of the reception rooms on the lower floors. The retention of timber sash windows lends a patina of age while the Ionic doorcase provides the decorative focus. The integral carriage arch was once a typical feature of urban streets, allowing access to rear yards where stable lanes or mews lanes were not provided, and it provides a notable feature of the facade. Highly decorative cast-iron railings add artistic interest to the façade and the streetscape.
