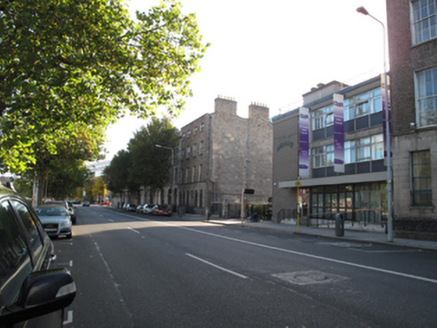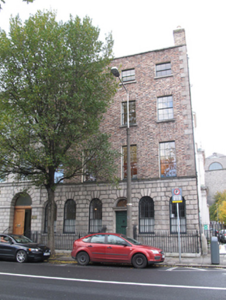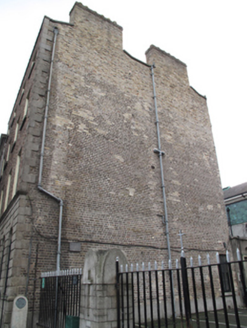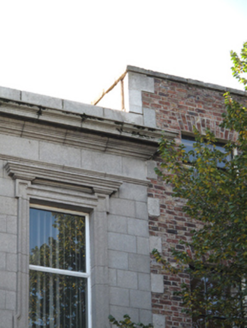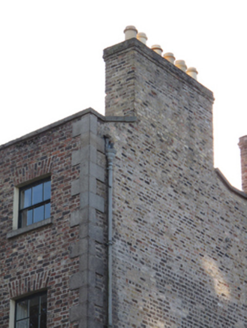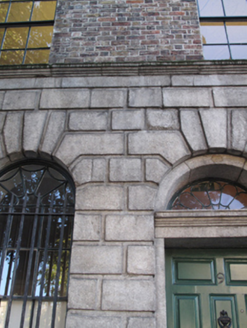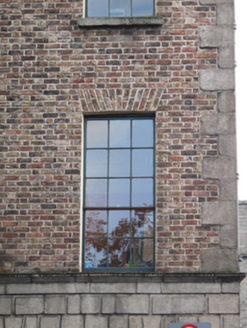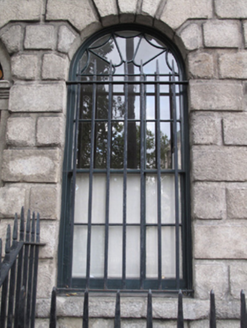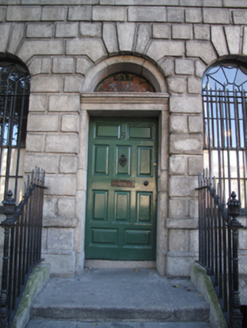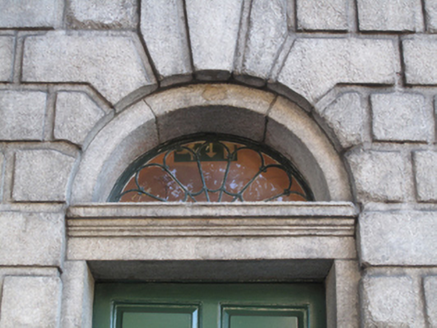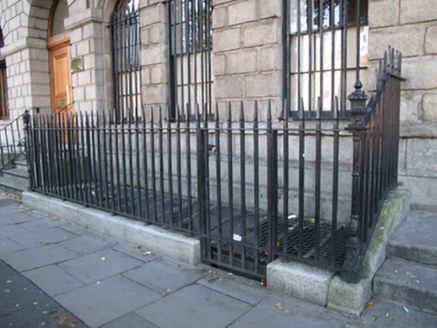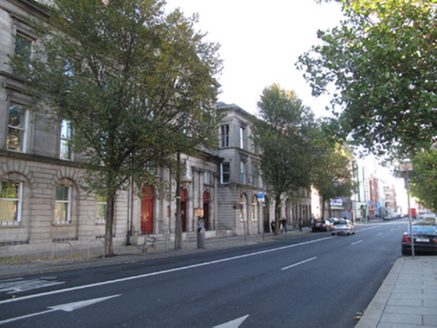Survey Data
Reg No
50080510
Rating
Regional
Categories of Special Interest
Archaeological, Architectural, Artistic
Original Use
House
In Use As
Friary
Date
1780 - 1785
Coordinates
315053, 234103
Date Recorded
28/10/2013
Date Updated
--/--/--
Description
End-of-terrace four-bay four-storey over basement former house, built 1782, amalgamating and incorporating earlier fabric of two terraced houses built c.1720, full-height bows to rear (south) elevation. Now in use as friary. L-plan pitched roof, hipped to east and rear elevation with brown brick chimneystacks having clay chimney pots, hidden behind red brick parapet with granite coping, and cast-iron rainwater goods. Red brick laid in Flemish bond with granite quoins to upper floors to front (north) elevation. Rusticated granite to ground floor, with granite plinth course. Carved granite cornice forming continuous sill course to first floor windows to front. Brown brick laid in English Garden Wall bond to west elevation. Square-headed windows to upper floors with brick voussoirs, granite sills and timber sash windows, three-over-three pane to third floor, six-over-six pane to second floor, and nine-over-six pane to first floor. Round-headed window openings to ground floor having rusticated voussoirs, continuous granite sill course and six-over-six pane timber sash windows with integral fanlight, and wrought-iron bars. Round-headed door opening to front, with rusticated voussoirs, tooled granite surround and cornice, timber panelled door and petal fanlight. Granite platform and steps flanked by wrought-iron railings having cast-iron corner columns on granite plinth wall, continuing to enclose basement areas. Ambitious 1780s neoclassical interior decoration.(Casey,2005)
Appraisal
One of the earlier surviving houses on the street, this was built for George Sall, a merchant who leased the building in 1782 as a single dwelling and commercial property, combining two early eighteenth-century houses, and is now part of the adjacent Franciscan Friary. Its elegant façade is enhanced by a rusticated granite ground floor and granite detailing, which provide a textural and visual contrast to the red brick of the façade. The decreasing scale of fenestration provides regularity to the façade and is characteristic of Georgian architecture, emphasising the importance of the reception rooms on the lower floors. The elegant doorcase provides a decorative focal point, its fanlight providing artistic interest. Thom’s Directories in the nineteenth century list this as the property of manufacturers and professionals. However by 1939, it was used by the Franciscans as a hall and had a value of £10. Recent excavations revealed the remains of a slipway and timbers put in place to stabilise the riverbank, adding archaeological interest to the site.
