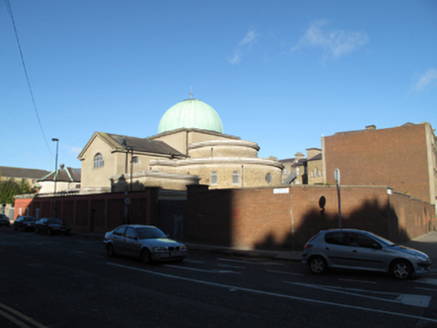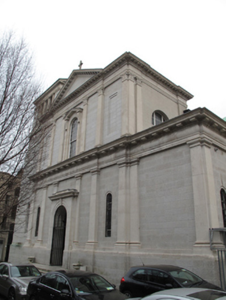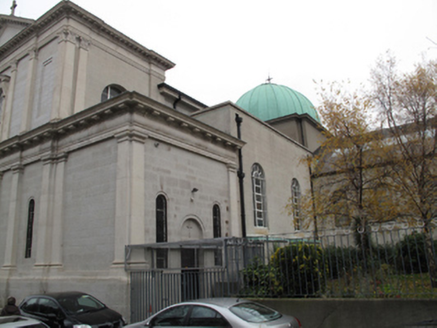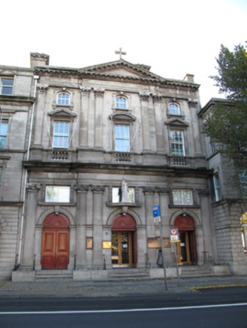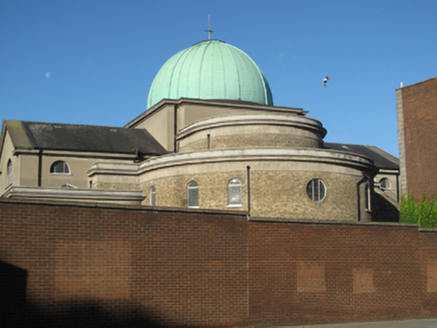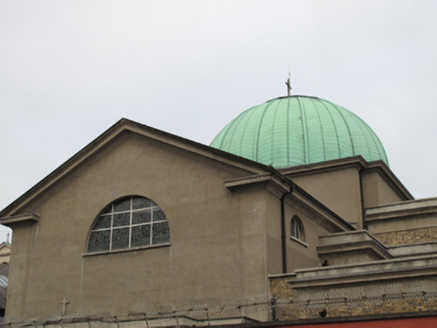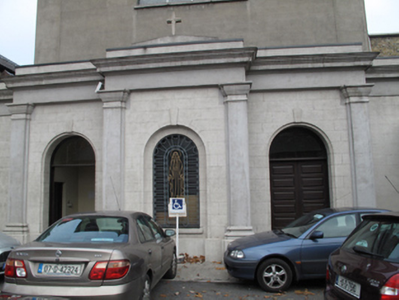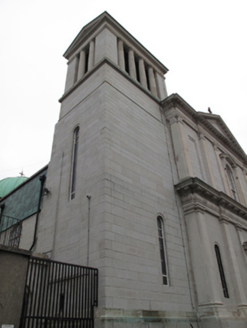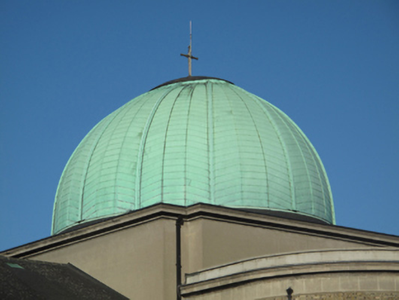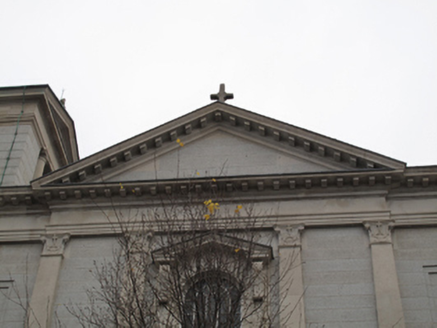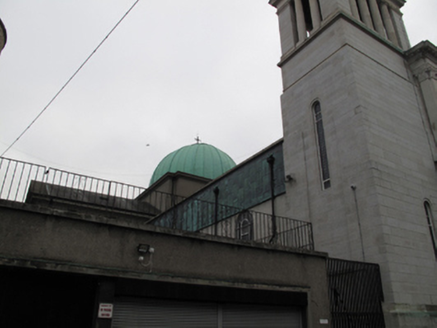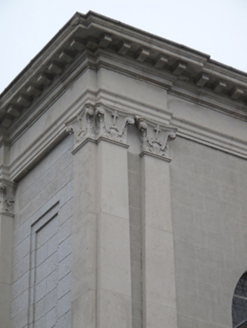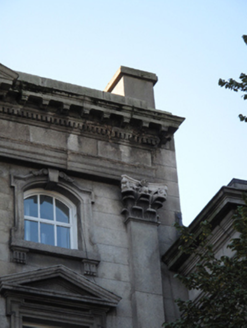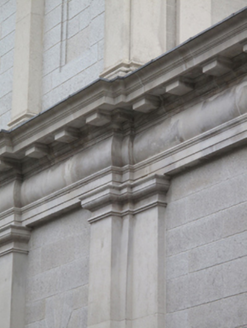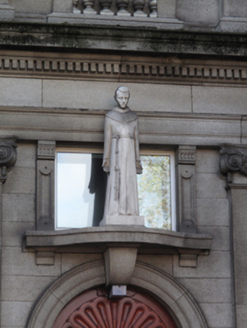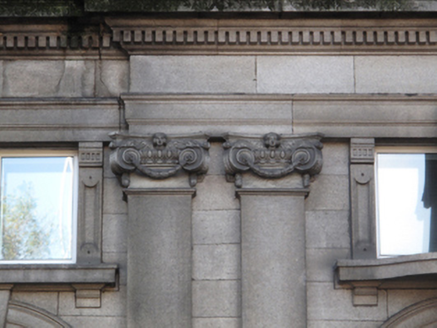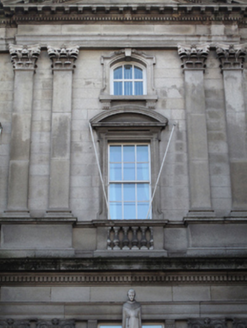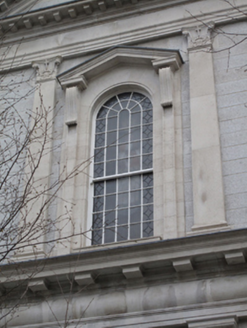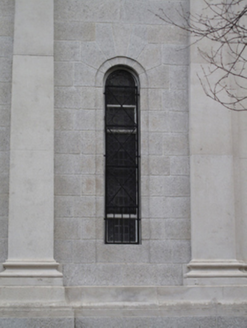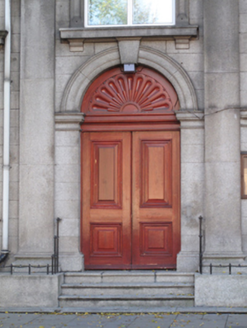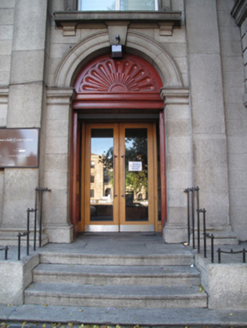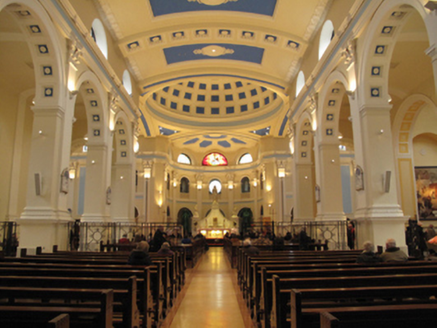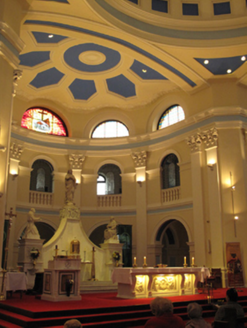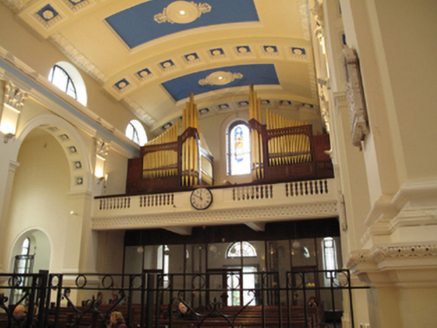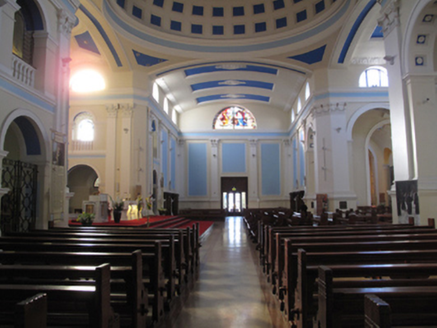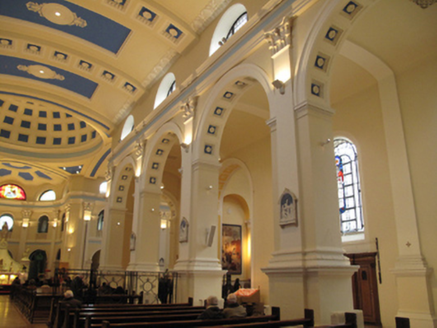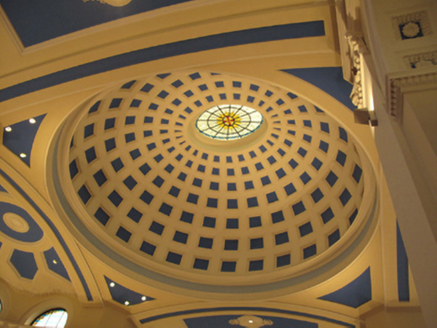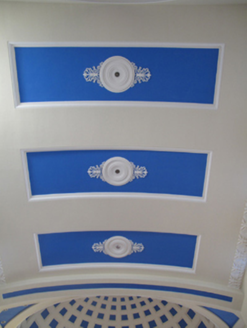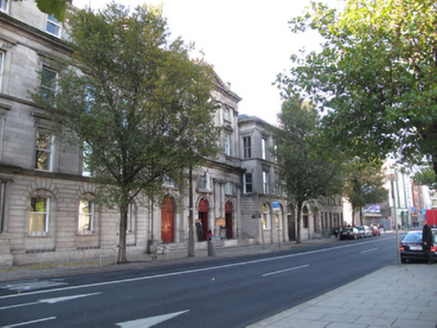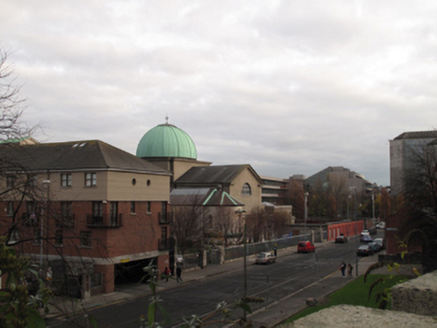Survey Data
Reg No
50080508
Rating
Regional
Categories of Special Interest
Architectural, Artistic, Historical, Social
Previous Name
Adam and Eve's Church
Original Use
Church/chapel
In Use As
Church/chapel
Date
1835 - 1840
Coordinates
315073, 234065
Date Recorded
28/10/2013
Date Updated
--/--/--
Description
Attached cruciform-plan Roman Catholic church, built 1836, transept to north extended to provide entrance on Merchants' Quay in 1852, entrance to west of nave having central pedimented breakfront added 1926, apsidal chancel with ambulatory added c.1925, side aisles flanking nave added c.1930, square-profile bell-tower to north of west end, added c.1930. Three-bay porch to south of south transept, chapel to west of south transept, round-profile apse to south. Pitched slate roofs to nave and transepts, copper-clad dome to crossing, added c.1910. Flat roofs to chancel and ambulatory, each with rendered parapet with cornice. Cast-iron rainwater goods, copper cladding to upper wall to north of nave. Carved Portland stone cornice with modillions forming triangular pediment over entrance to west of nave, surmounted by cross finial. Carved granite cornice to north elevation, modillions and dentils, cross finial atop pedimented breakfront. Pitched roof, granite chimneystacks to transept to north. Cut granite walls, recessed panels to outer bays to first floor, Portland stone entablature to ground floor comprising Ionic pilasters with swags supporting dentillated entablature. Cut granite pilasters with carved Corinthian capitals to upper level of west elevation, over platband with balustraded panels over window openings. Carved granite plinth course. Rendered walls to upper floors of transepts and east elevation and east of side elevations of nave. Yellow brick, laid in Flemish bond, to apsidal chancel and ambulatory. Square-headed openings to upper stage of tower, Portland stone Doric temple forming uppermost stage. Round-headed window opening to first floor to centre of west front, pedimented carved Portland stone surround, timber sash window. Round-headed window openings to nave and tower, stepped granite surrounds, timber framed leaded windows, some having steel bars. Segmental-headed window openings to third floor to north elevation, carved shouldered granite architrave surrounds, timber frame windows. Square-headed window openings to second floor to north elevation, shouldered granite architrave surrounds with pediments, six-over-six pane timber sash windows. Square-headed window openings to first floor, carved granite surrounds, replacement uPVC windows. Statue of Saint Francis to central window. Lunette windows to transepts, and clerestory, render sills, some stained glass windows. Round-headed window openings to north and south elevations of nave, timber framed windows. Round-headed window openings to ambulatory, lunette windows at clerestory level to apse, render sills and timber framed stained glass windows, oculus to east of ambulatory, stained glass window. Round-headed door opening to front of nave, set within stepped Portland stone doorcase, cornice over, keystone with cruciform motif, porch having double-leaf timber panelled door, fanlight over, steel bars, granite steps. Round-headed door openings to north elevation, carved granite cornice to impost level, carved granite architrave surrounds and keystones, double-leaf timber panelled doors and timber panelled tympana. Nosed granite steps to footpath. Round-headed door openings to south elevation of south transept, double-leaf timber panelled doors and plain fanlights, flanking central window opening, carved granite surround, open-work steel motif depicting the Virgin Mary over window, granite sill. Round arcades with coffered arches dividing nave from side aisles to interior. Square-profile piers to arcade, having Corinthian pilasters. Plastered walls, with Corinthian pilasters to chancel and transepts. Coffered vaulted ceiling to nave having anthemion motif, coffered ceilings to dome and chancel. Some stained glass windows. Carved statues to reredos, carved marble altar and lectern. Balustraded gallery to rear, organ. Carved timber pews and confessionals. Square-profile granite piers with cruciform motifs, flanking double-leaf steel gates, with matching railings on granite plinth walls to north and south of church.
Appraisal
This imposing building forms part of a group of buildings with the adjoining friary and Franciscan repository. It occupies a large site behind the building line on Merchants' Quay, Winetavern Street and Cook Street. The regular fenestration arrangement and continuous sill courses create a well-balanced façade, and a subtle contrast is provided by the arcade and channelled granite at the ground floor level. While the Franciscans had a presence on Merchants' Quay since medieval times, the present church was constructed to designs by James Bolger, and subsequently enlarged and extended several times, notably with the addition of an entrance to Merchants' Quay by Patrick Byrne and an entrance to the west of the nave added by J. J. O'Hare. These numerous additions contribute to the complexity of the final composition. Predominantly hidden from view at street level, the addition of a copper-clad dome makes a striking addition to the cityscape, while the elaborate classically-inspired design of the front to Merchants' Quay emphasises the presence a religious building. The construction of the church attests to highly skilled stone masonry and craftwork, evident in the fine carved detailing throughout. The statue of Saint Francis to the north elevation, executed by Seamus Murphy, adds artistic and contextual interest to the façade. Railings and fine gate piers to the exterior complete the composition.
