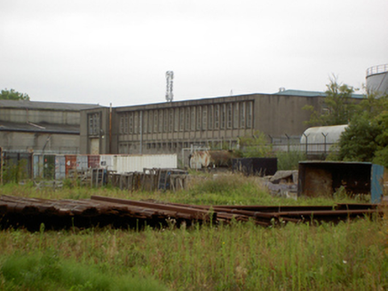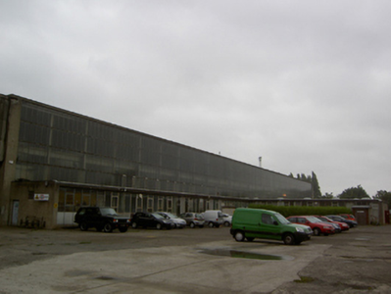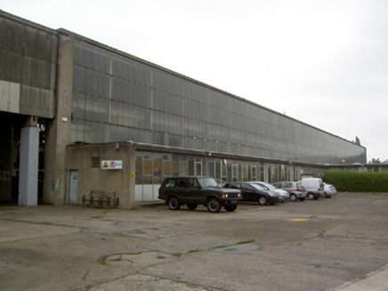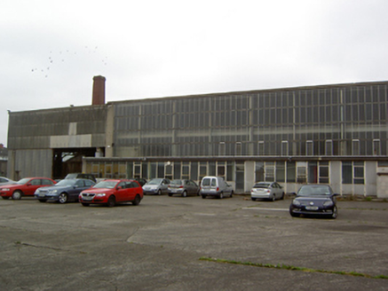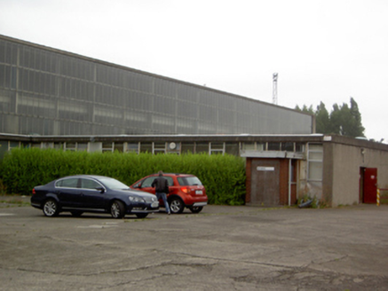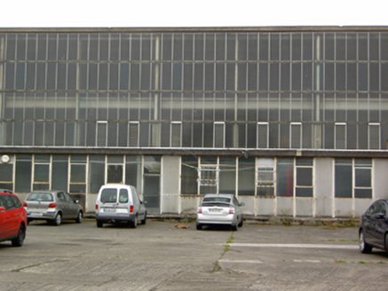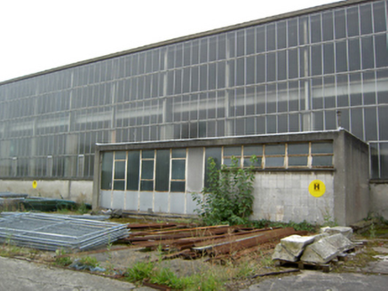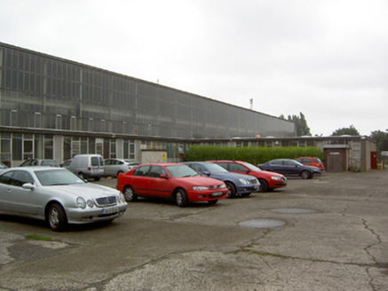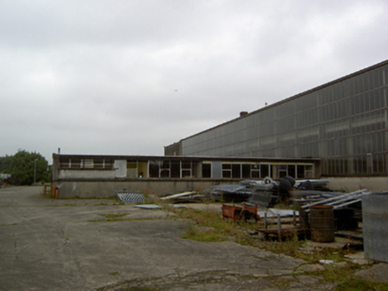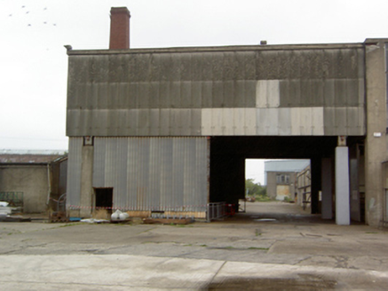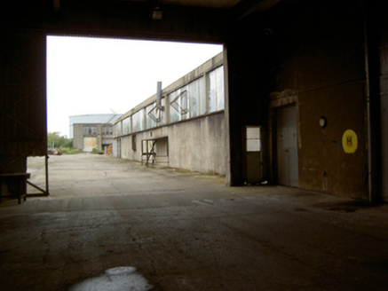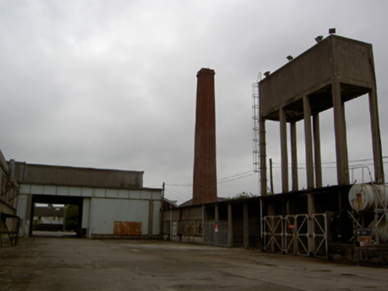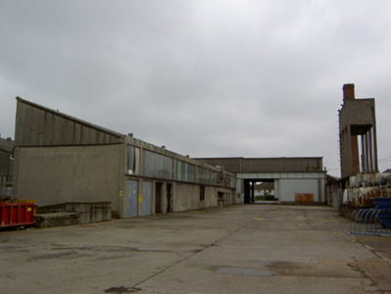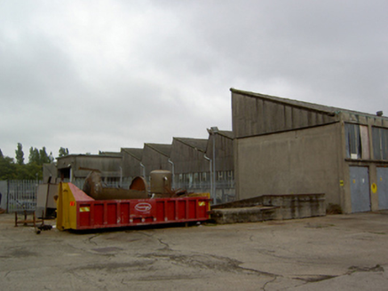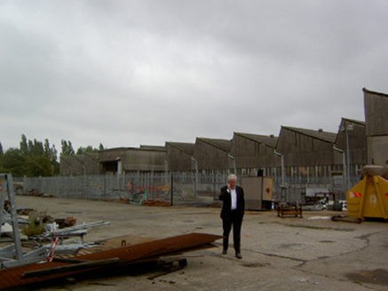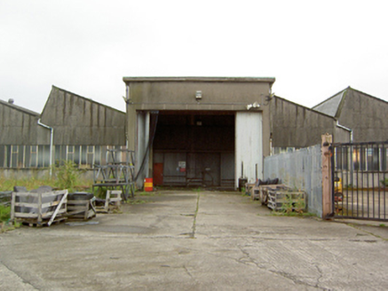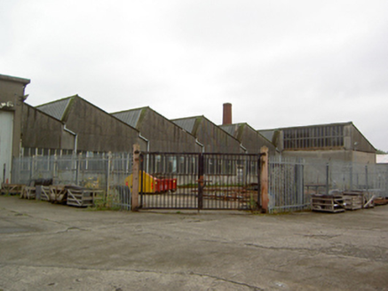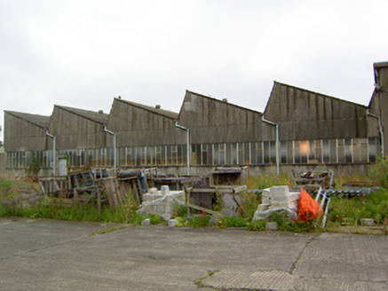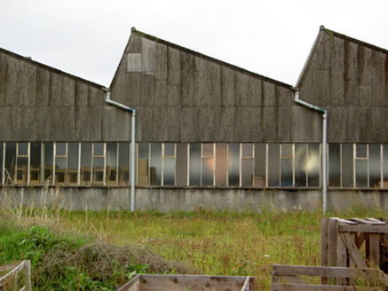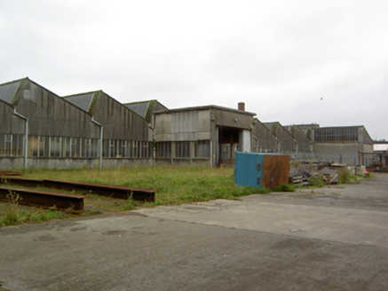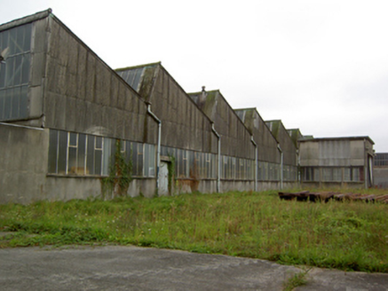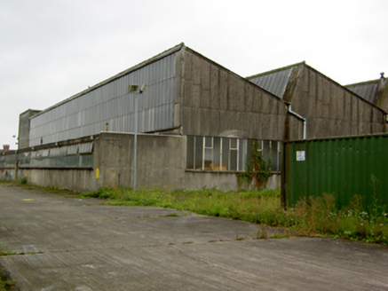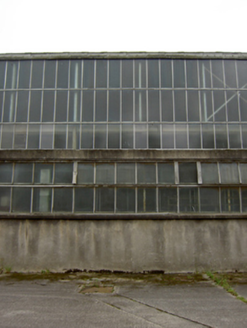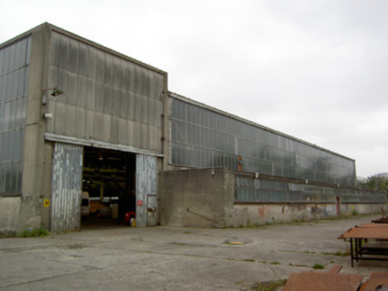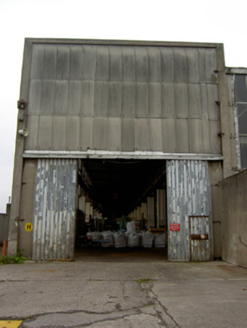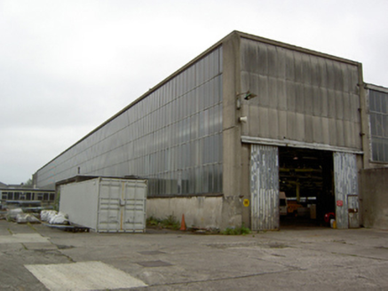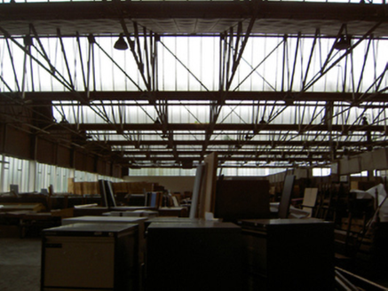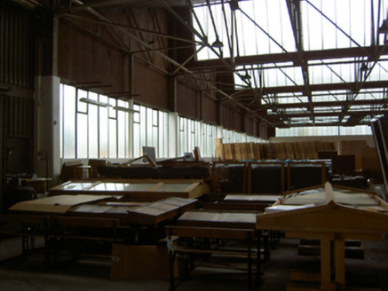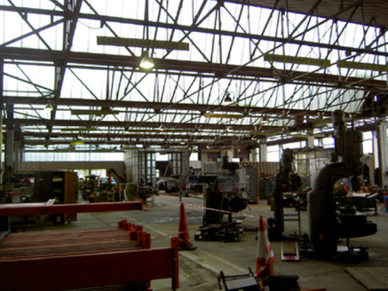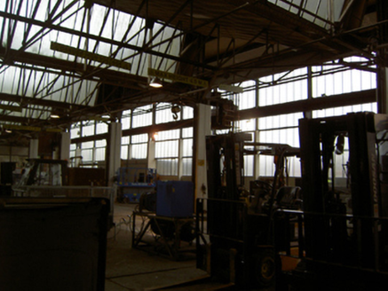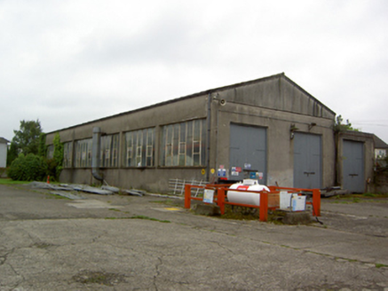Survey Data
Reg No
50080485
Rating
Regional
Categories of Special Interest
Architectural, Historical, Technical
Previous Name
CIE Chassis Factory
Original Use
Factory
In Use As
Workshop
Date
1945 - 1955
Coordinates
311069, 233085
Date Recorded
04/08/2014
Date Updated
--/--/--
Description
Detached rectangular-plan multiple-bay double-height factory, built c.1950, having single-storey flat roofed blocks to north elevation, east elevation, and set perpendicular to east elevation. Projecting full height central vehicular entrance bay and projecting south end bay to west elevation. Later entrance bay added to south elevation. Saw toothed corrugated sheet roof with glazed north sections to main block, having flat roofs to north and east peripheries. Flat roofs to single-storey blocks. Metal rainwater goods. Continuous glazing set on rendered plinth to east elevation, having metal framed windows to single-storey sections. Rendered walls with metal framed horizontal windows to upper level, south elevation. Rendered plinths below continuous metal framed banded glazing, having corrugated-iron sheeting above, to west elevation. Rendered walls to entrance bay, west elevation. Continuous glazing to upper level north elevation, and metal framed windows set over rendered plinth to single-storey block north elevation. Corrugated sheet to upper level over entrance bay, north elevation. Metal single, double and vehicular doors. Metal framed roof structure to interior, supported on metal columns. Flat roof with circular roof lights and concrete cladding over profiled metal sheet walls to south extension. Detached double-height related building to south-east, having corrugated sheet roof, metal rainwater goods, rendered walls with corrugated sheet to gable apex, metal framed banded glazing and double-leaf timber battened doors. Multiple-bay two-storey related building to west, having flat roof, rendered walls, metal vertical glazing and boarded openings. Square-profile red brick chimneystack and concrete rectangular-plan water tank to south boundary.
Appraisal
One of three significant buildings designed by Michael Scott for Córas Iompair Éireann (CIÉ), the state transport body, in the late 1940s and early 1950s, along with Busáras and Donnybrook Garage. Ove Arup & Partners was consultant engineers while G & T Crampton was the contractor. An outstanding modern industrial building, it exemplifies functional design with its clarity of form and contemporary materials - large scale glazing, steel and concrete. Built to produce bus and truck parts, the internal layout, which is divided only by a central single row of columns, was conceived to accommodate flexibility and change as requirements evolved. However, the factory was never used for its intended purpose, though it has been used as an engineering workshop. It is a significant addition to Ireland's twentieth century architectural heritage, as a rare example of its type.
