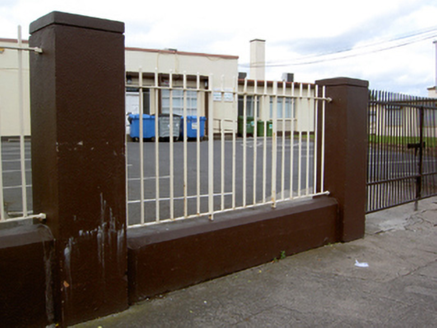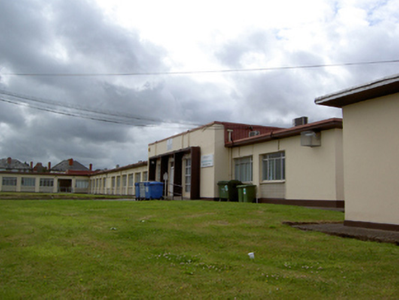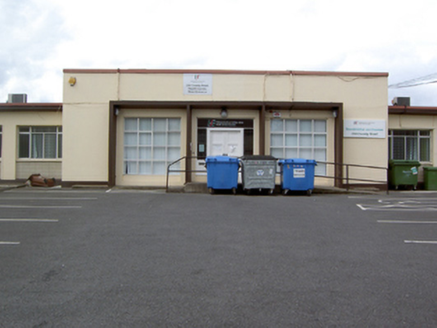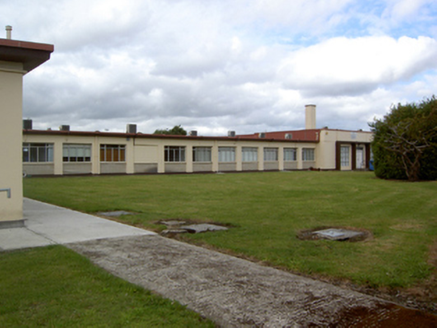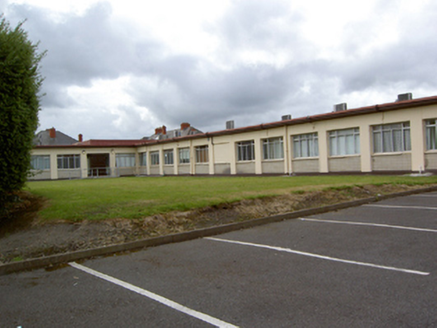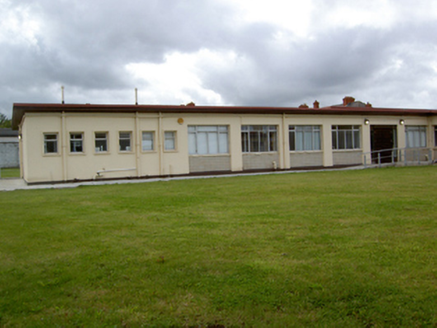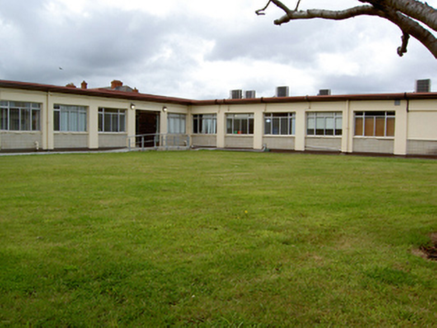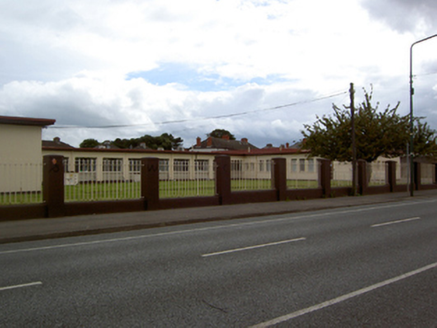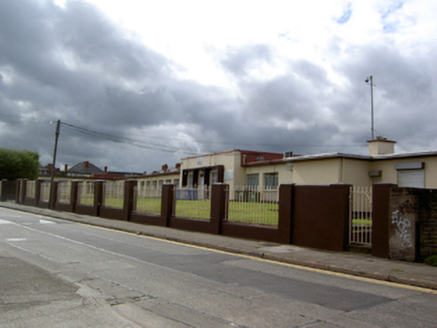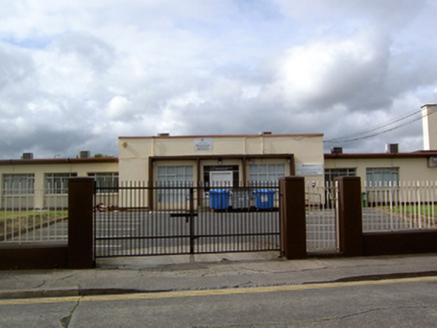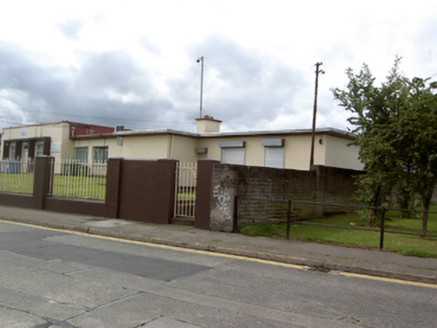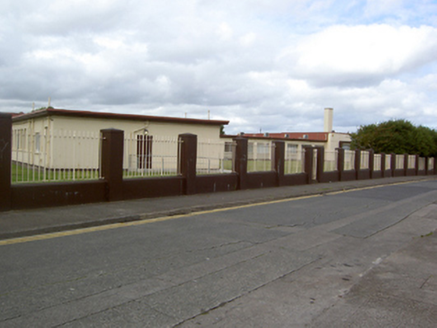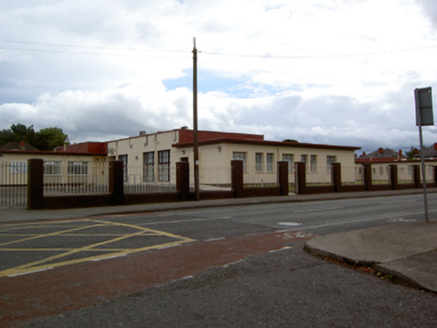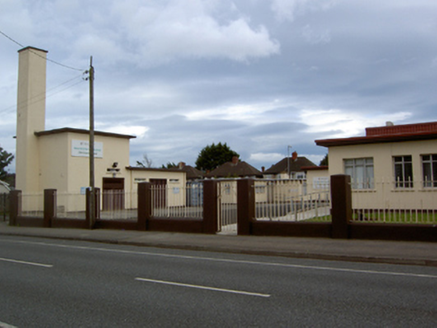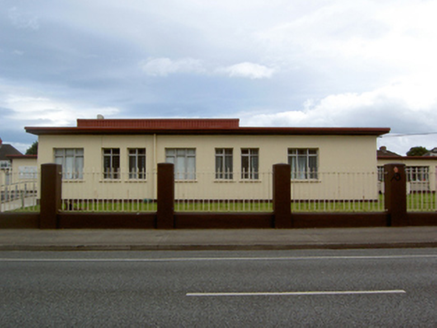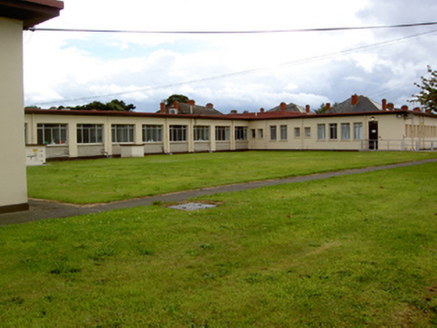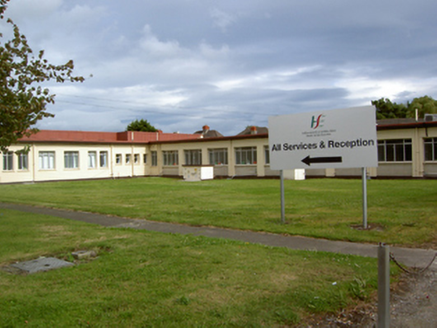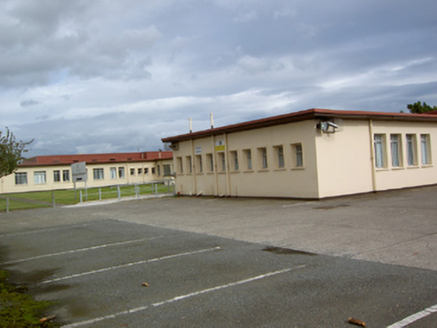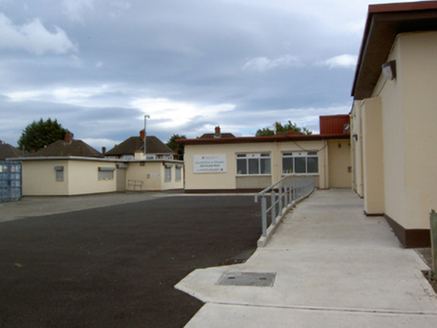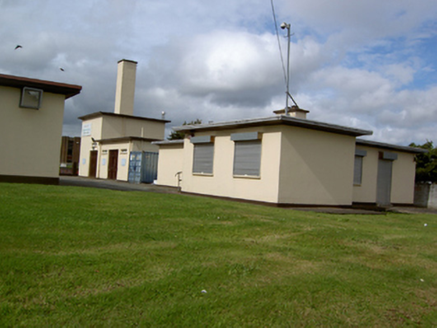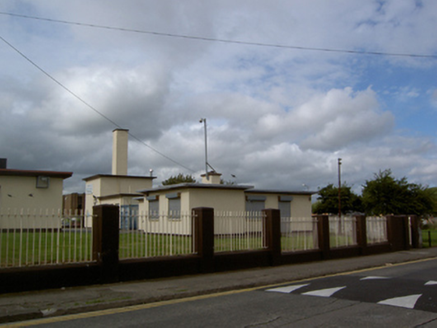Survey Data
Reg No
50080483
Rating
Regional
Categories of Special Interest
Architectural, Social
Original Use
Surgery/clinic
In Use As
Surgery/clinic
Date
1950 - 1960
Coordinates
313242, 232309
Date Recorded
04/08/2014
Date Updated
--/--/--
Description
Detached multiple-bay single-storey health centre, built c.1955, comprising south facing entrance elevation with projecting three-bay entrance front and projecting wing at west end, and with projecting wings to east and west ends of north elevation. Flat roofs with metal rainwater goods. Rendered walls with tiled panels below some window openings and having projecting concrete surrounds to south entrance front openings. Timber and replacement aluminium windows with concrete sills. Timber double leaf doors. Flat roofed outbuildings to east having rendered walls and metal grills to openings, with chimney to north elevation. Rendered boundary walls and piers with cast-metal railings and gates.
Appraisal
A fine example of modern architecture, designed by W.H Byrne & Son and engineered by J.A Kenny & Partners. The plan and massing express the building's various functions, with clearly delineated wings, entrance front, and outbuildings. Built in the mid twentieth century to serve the growing suburb population in the Crumlin area, this building has played a significant role in the local community for several generations.
