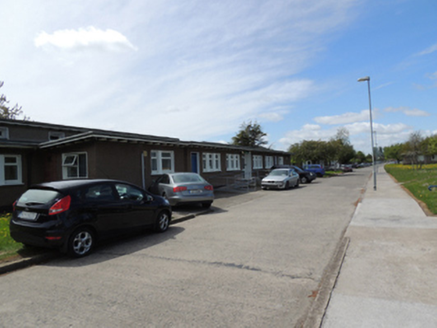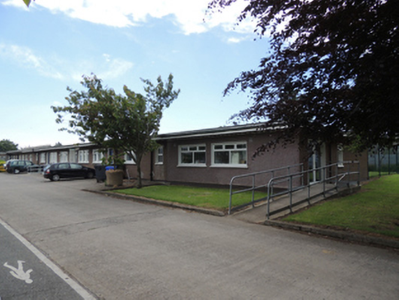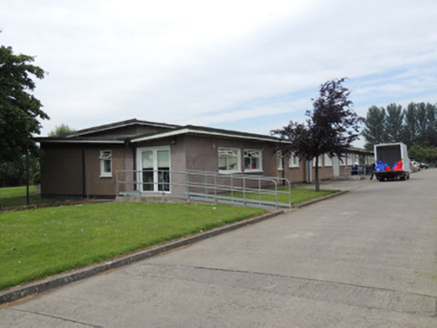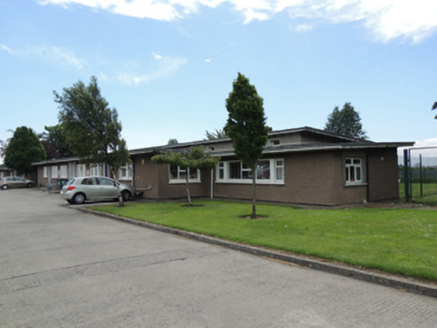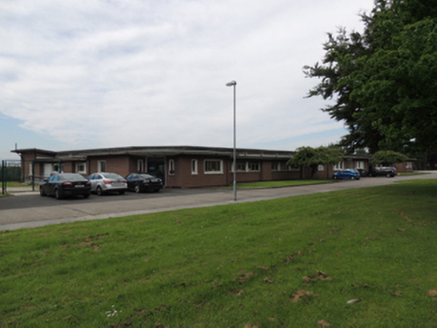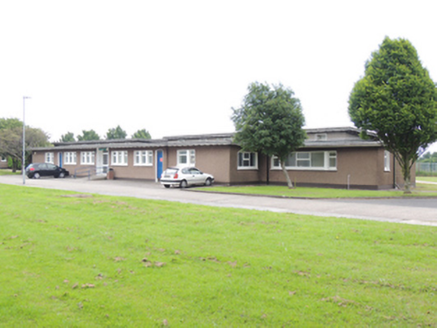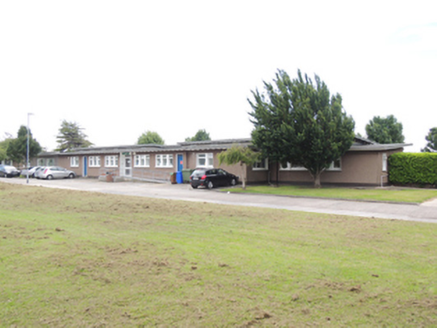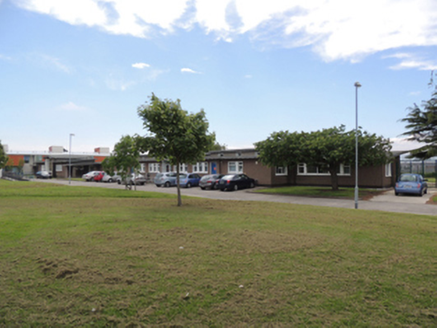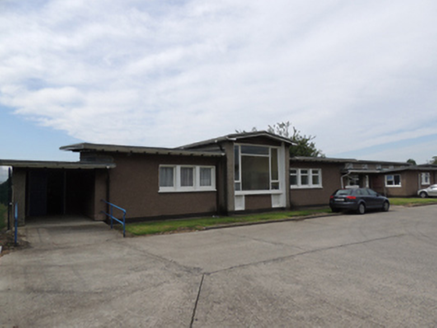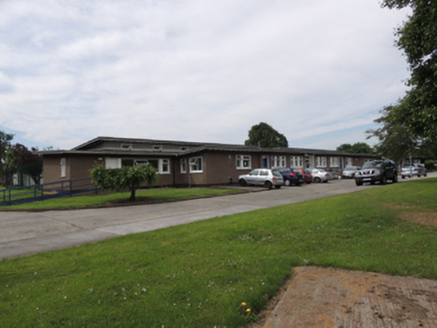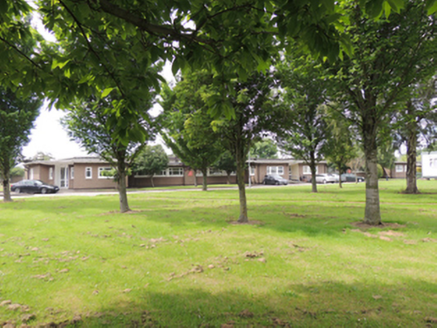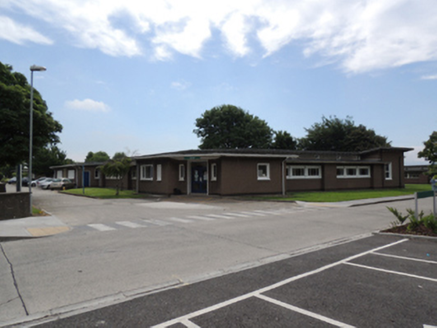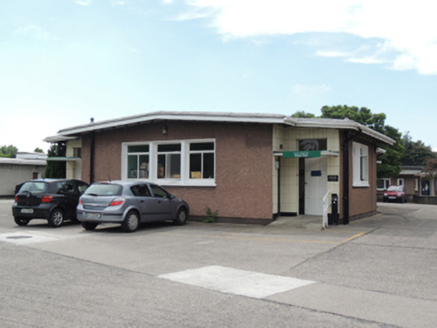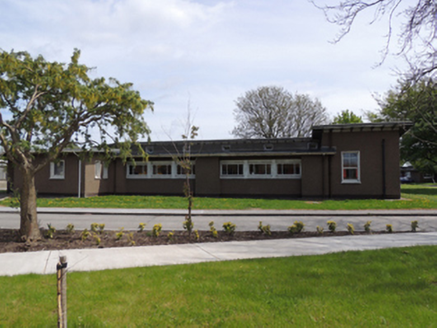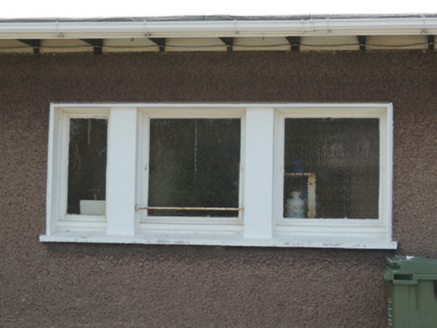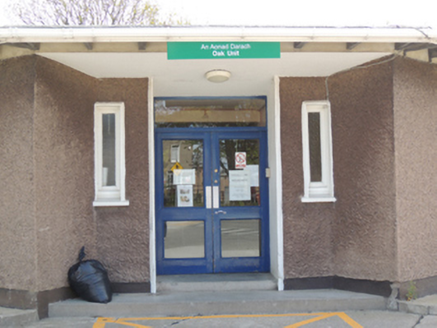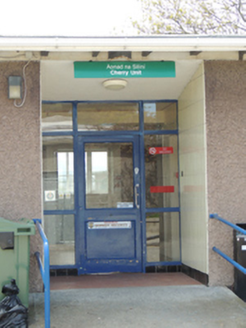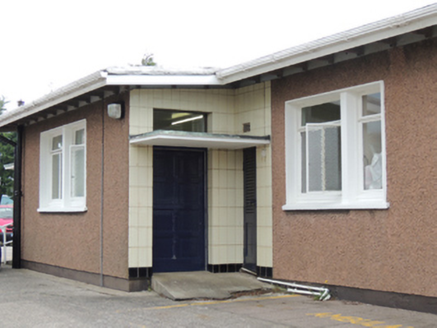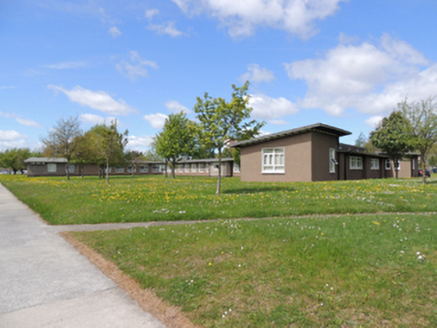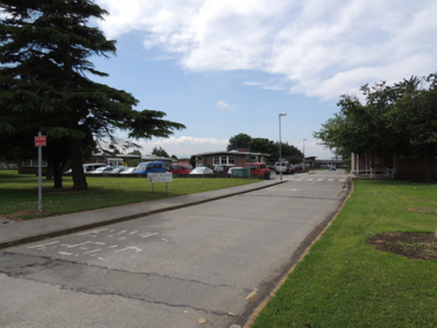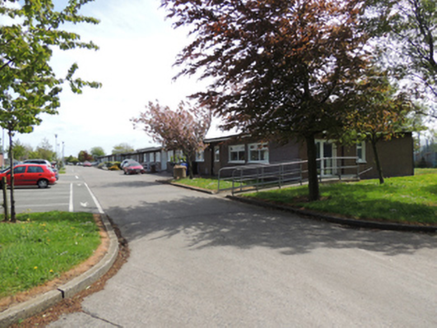Survey Data
Reg No
50080471
Rating
Regional
Categories of Special Interest
Architectural, Historical, Social
Original Use
Hospital/infirmary
In Use As
Surgery/clinic
Date
1950 - 1955
Coordinates
308134, 233637
Date Recorded
14/06/2013
Date Updated
--/--/--
Description
Group of ten detached north-facing multiple-bay single-storey former hospital wards and admissions building, built 1953, with Units 1-7 arranged in a line from west to east, and Units 9-11 located to the north, from east to west. Units 1-3, 5-7 and 9 of same plan, each comprising eleven-bay single-storey blocks with taller clerestory block to rear (south), recessed outer bay to either end, and recessed door opening to central bay. Recessed bay filled with later extension to unit 1 and unit 2. Monopitch roofs with oversailing corbelled timber eaves and metal rainwater goods. Roughcast rendered walls over smooth rendered plinth. Square-headed window openings, having concrete sills, steel-framed casement windows and replacement uPVC windows. Square-headed door openings having replacement uPVC double-leaf doors to principle entrances, timber panelled doors and overlights to secondary entrances. Located to south of Cherry Orchard Hospital campus. Units 4, 10 and 11 of same plan, comprising taller clerestory block to rear, nine-bay front (north) elevation, angled projecting corner bays, lower projecting three-bay entrance, and angled four-bay wings extending to south-east and south-west. Monopitch roofs with oversailing corbelled timber eaves and metal rainwater goods. Roughcast rendered walls over smooth rendered plinth. Square-headed window openings having concrete sills, steel-framed casement windows and replacement uPVC windows. Strip windows to front elevation. Square-headed recessed door opening to centre of front elevation with half-glazed timber panelled door, plain sidelights and overlights, and tiled reveals. Canted entrance bay to north-east and north-west corners, having recessed square-headed glazed timber double-leaf doors with plain overlight, and rendered reveals, flanked by sidelights with render reveals and sills. Located to south-east of Cherry Orchard Hospital. Cruciform-plan former admissions building, having pitched roof with oversailing eaves and metal rainwater goods. Roughcast rendered walls over smooth rendered plinth. Square-headed window openings having concrete sills, steel-framed casement windows and replacement uPVC windows. Strip windows to front (north) elevation. Square-headed door openings to north and south elevations of projections, having tiled surrounds, square-headed timber panelled door, plain overlight and flat-roofed cantilevered canopy between door and overlight. Located to south-east of Cherry Orchard Hospital.
Appraisal
Cherry Orchard Hospital campus was planned to replace Cork Street Fever Hospital as the main centre for infectious diseases from 1939, and was built on the periphery of Ballyfermot in 1953. This group of ward blocks was designed as part of a coherent group, by Alan Hope with F.G. Hicks and G.P. Bell, and includes a main hospital building, an oratory, a gate lodge, and accommodation for staff. The hospital complex is of social interest as part of the hospital building campaign spearheaded by Dr. Noël Browne as Minister for Health. Sixty years after construction, the ward blocks continue to function as health clinics. The winged ward blocks contained twenty-six cubicles, seven to each side of a central kitchen and six to each wing. The smaller ward blocks contained three four-bedded wards and an isolation ward to each side of a central kitchen. Candidly modern in style, the monopitch roofs, strip windows, and lack of adornment are typical features of mid-twentieth-century institutional architecture.
