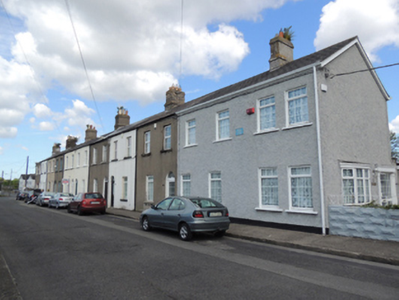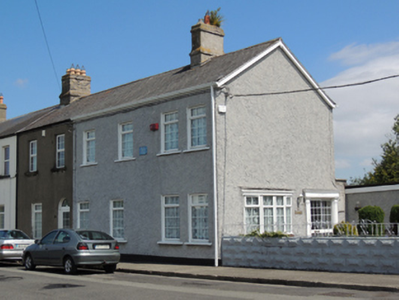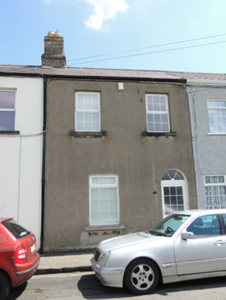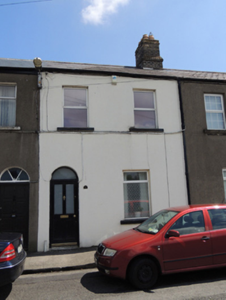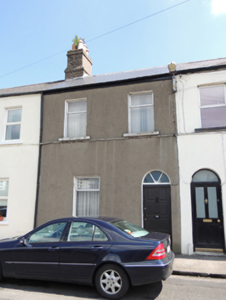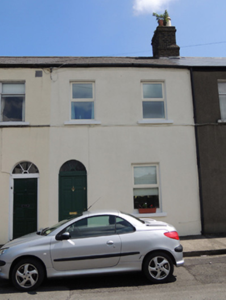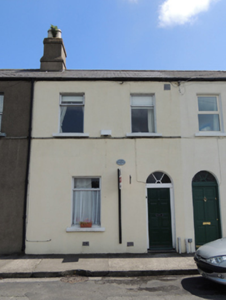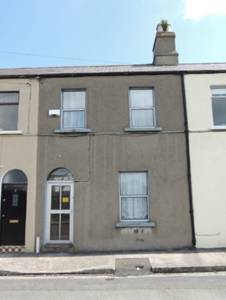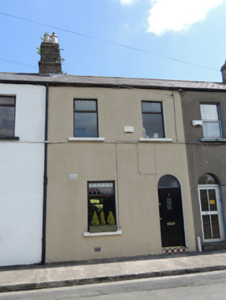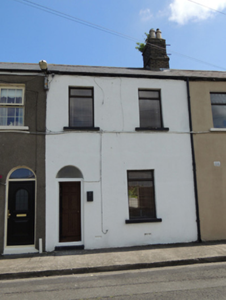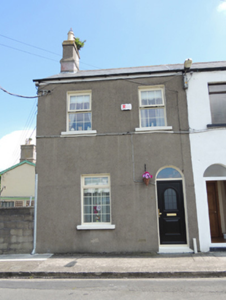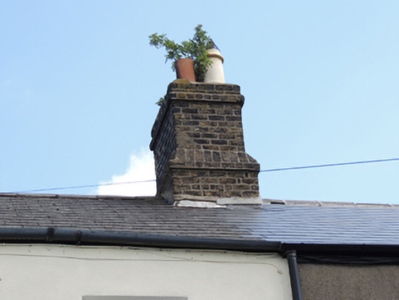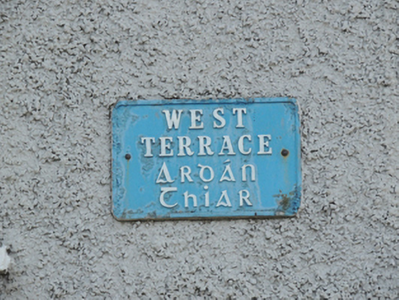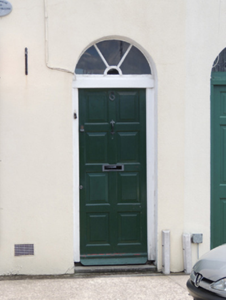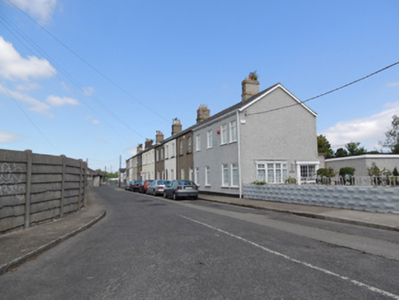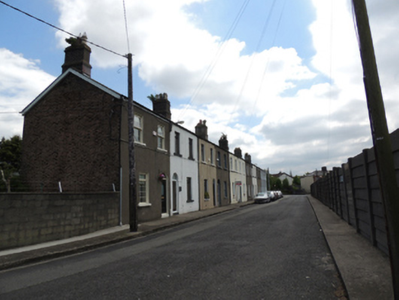Survey Data
Reg No
50080466
Original Use
Worker's house
In Use As
House
Date
1845 - 1855
Coordinates
311657, 233520
Date Recorded
26/05/2013
Date Updated
--/--/--
Description
Terrace of ten two-bay two-storey former railway worker’s houses, built c.1850, with single-storey returns to rear (east) elevation and recent two-bay extension to no.1. Now in use a private houses. Pitched slate and artificial slate roofs with stepped red brick and rendered chimneystacks with clay chimney pots and some cast-iron rainwater goods. Smooth rendered walls, with roughcast render and cast-iron name plaque to no.1. Square-headed window openings with painted masonry sills and replacement uPVC windows. Paired round-headed door openings with timber panelled doors having spoked overlights to some houses, replacement uPVC doors to other houses.
Appraisal
The Great Southern & Western Railway was established in 1844, and the GS&WR engineering works was constructed on a 73 acre site at Inchicore from 1846. The Works Estate was constructed to the east of the GS&WR Works to accommodate workers and their families, as the then rural area had insufficient housing for the new population. Inchicore Terrace North and South, Inchicore Square and West Terrace were constructed first, and appear on Griffith’s valuation map c.1855. Though few early features survive, the terrace retains much of its form and scale, and is typical of modest mid nineteenth-century urban construction. The terrace provides an interesting contrast to the more suburban style of the other houses in the estate, which have front gardens and porches. The Works Estate is a significant example of a nineteenth-century planned industrial village. The cast-iron name plaque, in Irish and English, to no.1 adds to the historic character of the terrace. The terrace faces west to Inchicore Railway Works and overlooked the grounds of the former GS&WR sports club, now Inchicore Sports and Social Club.

