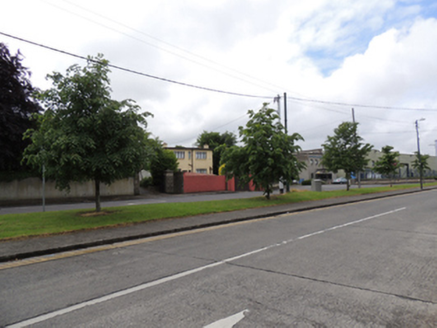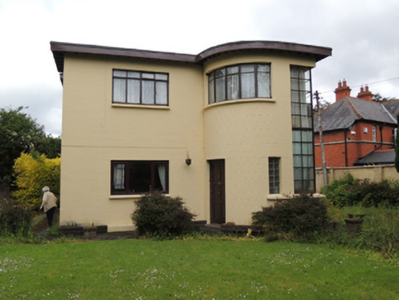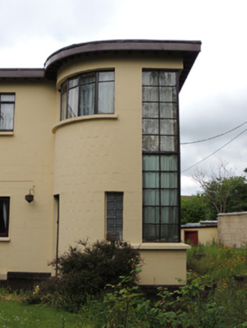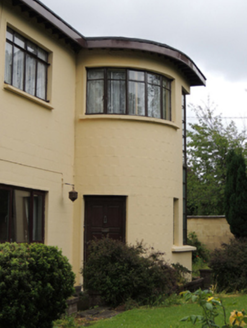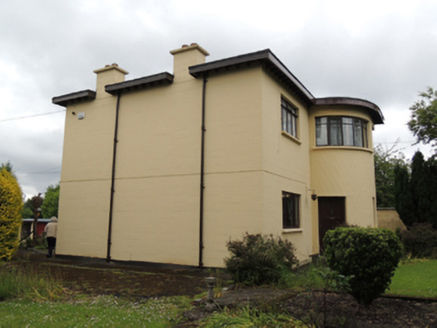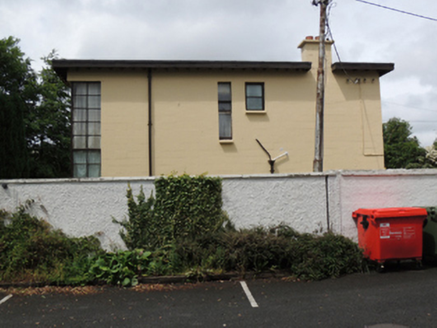Survey Data
Reg No
50080437
Rating
Regional
Categories of Special Interest
Architectural
Original Use
House
In Use As
House
Date
1950 - 1955
Coordinates
310927, 232243
Date Recorded
17/06/2013
Date Updated
--/--/--
Description
Detached square-plan three-bay two-storey house, built 1952, with quadrant-profile entrance bay to south-east corner of front (south) elevation. Flat roof with oversailing timber eaves. Painted concrete block walls with brown brick plinth course. Square-headed window openings with timber-framed casement windows and concrete sills. Curved strip window to first floor of entrance bay and glass block window to ground floor. Double-height wrap-around corner window to stair hall to south-east corner. Some replacement uPVC windows. Square-headed door opening to front and rear elevations, having replacement timber panelled door. Painted brick boundary wall and replacement corrugated-iron gates to north to Old Naas Road.
Appraisal
Lansdowne House is a remarkably complete and well preserved example of mid-twentieth-century residential architecture, and the flat roof, quadrant entrance bay and double-height corner stair windows are of particular interest. The house was designed by its owner, Jack Moran, who was a Commandant Engineer, and the house was built by direct labour. Lansdowne House is so called after the Lansdowne Valley, in which it lies. The house was formerly entered from south-east from the Naas Road, but is now accessed from the rear on the Old Naas Road.
