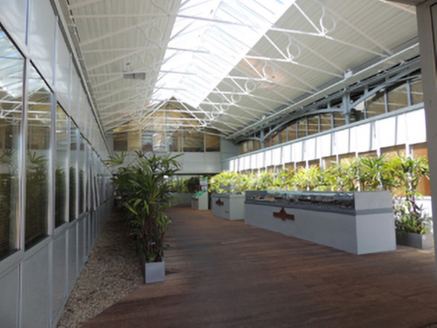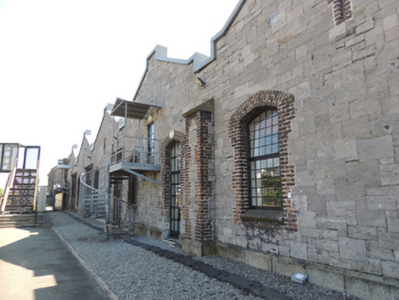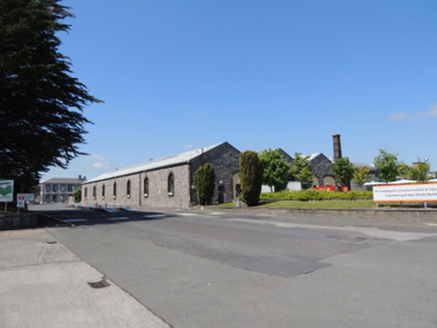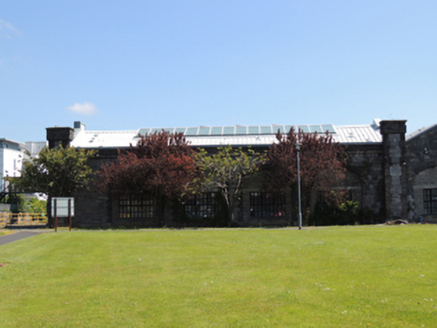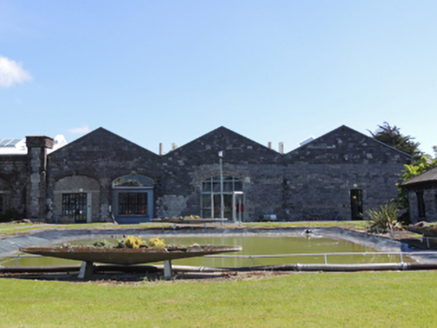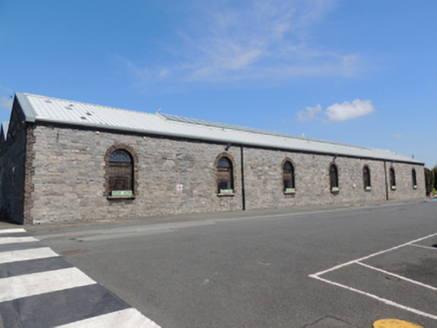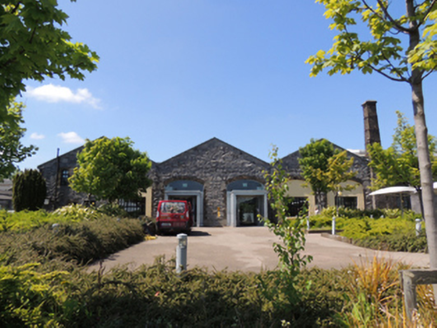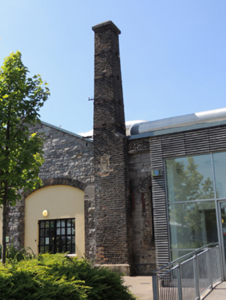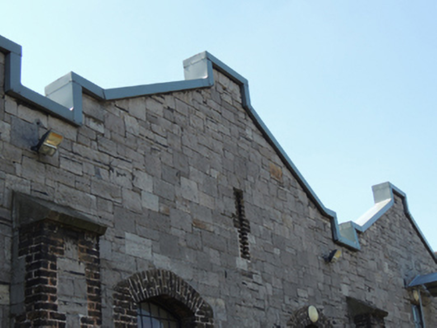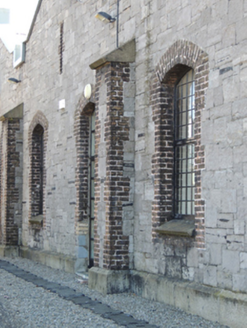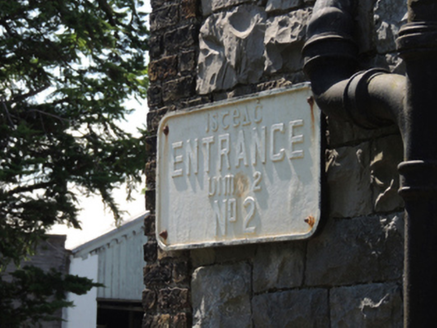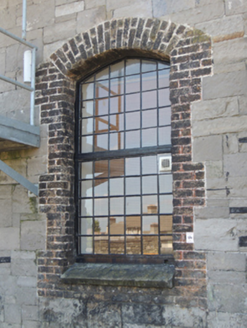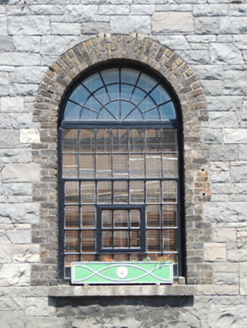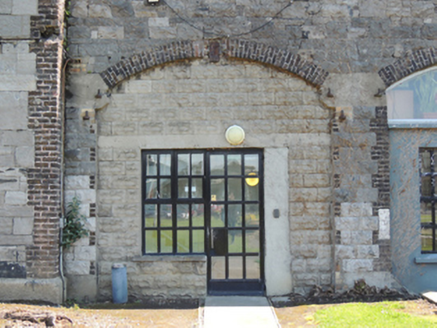Survey Data
Reg No
50080428
Rating
Regional
Categories of Special Interest
Architectural, Social
Original Use
Workshop
In Use As
Building misc
Date
1845 - 1855
Coordinates
311374, 233517
Date Recorded
01/06/2013
Date Updated
--/--/--
Description
Detached gable-fronted twelve-bay double-height former railway paint shop, built c.1850, with full-width triple-pile extension to south c.1870, and recent single-storey extension to east elevation. Now in use as staff canteen and exhibition area. Pitched roofs with recent corrugated cladding and rooflights. Snecked cut limestone walls with red brick quoins and chamfered granite plinth course. Buttresses with brown brick quoins to front (north) elevation, corner buttresses with brown brick quoins to earlier building. West elevation of extension rebuilt. Loop window to each gable of north elevation with brown brick surround. Square-profile tapered red brick chimney to south-east corner of earlier building. Elliptical-headed window openings to front elevation with red brick surrounds and sloped sills, some enlarged to door openings. Replacement timber-framed windows. Elliptical-arched carriage arches to east and west elevations, having red brick surrounds to earlier block, yellow brick voussoirs to later block, all recently infilled and having recent windows and doors. Round-headed window openings to south elevation, having brown brick block-and-start surrounds and cut granite sills. Cast-iron flower boxes manufactured in railway works. Cast-iron columns and wrought-iron roof trusses to interior.
Appraisal
The Great Southern & Western Railway was established in 1844, and the Inchicore Railway Works was constructed on a 73 acre site at Inchicore from 1846. At its peak the GS&WR employed over 2,000 men at Inchicore Works. It continues to be the main engineering works for Iarnród Éireann, maintaining a fleet of diesel locomotives and rolling stock. The northern section of the building is shown on Griffith’s Valuation map of c.1850, marked as ‘Carriage Shed’, and by 1888 the extension to the south had been built and the building was then in use as a ‘Paint Shop’. The north elevation was intended to be viewed by those travelling on the train from Kingsbridge (now Heuston) Station, and the limestone and brick facades exhibit highly skilled craftsmanship.
