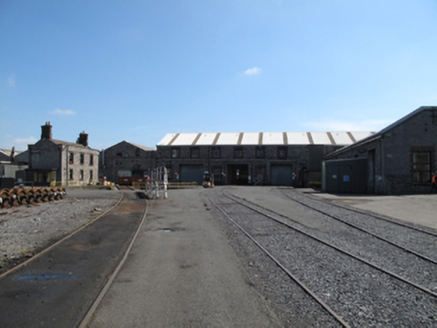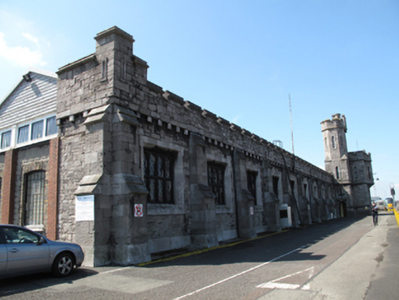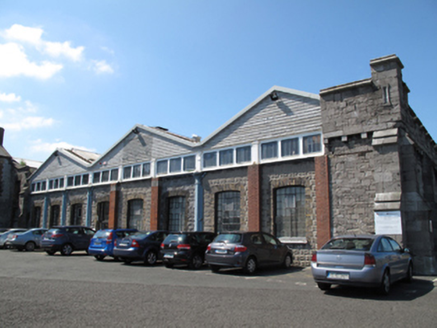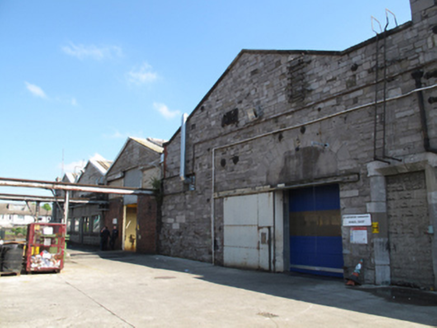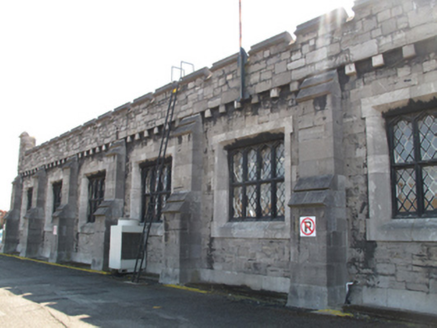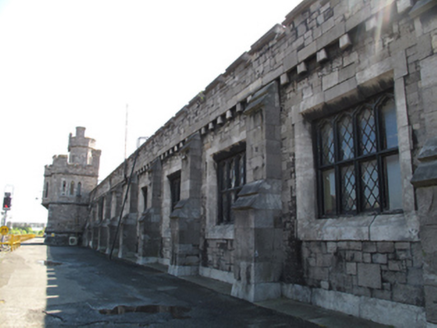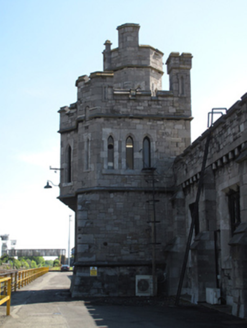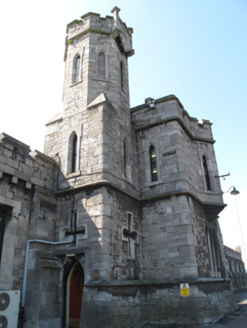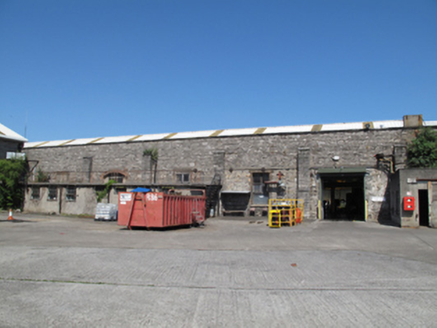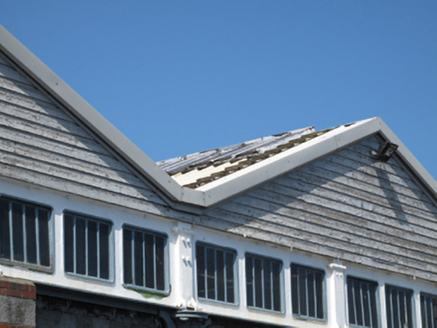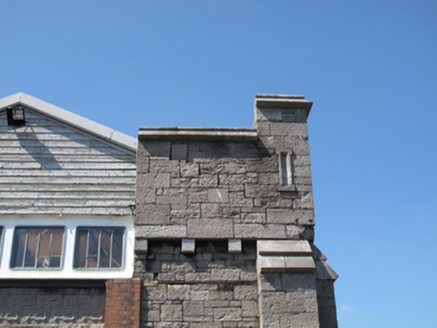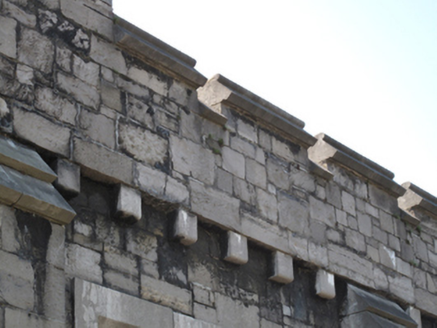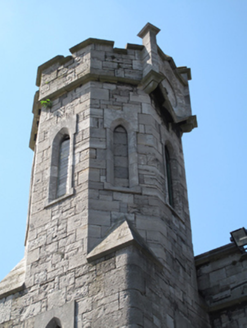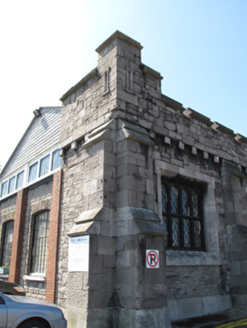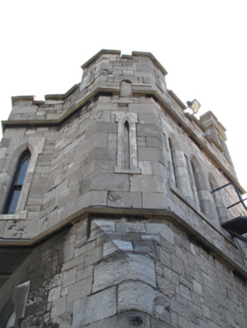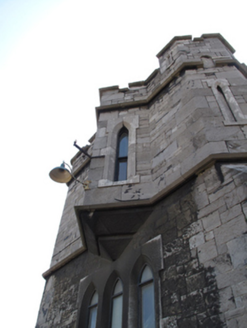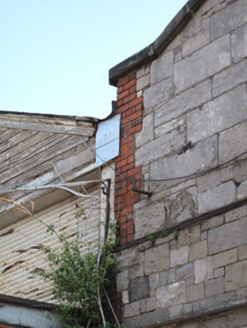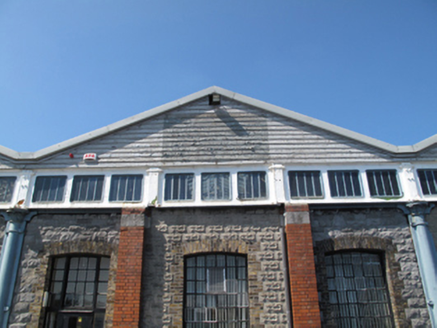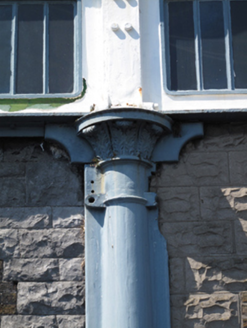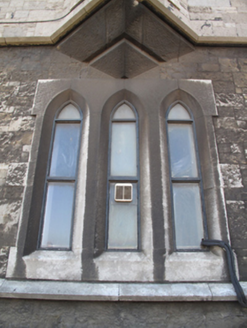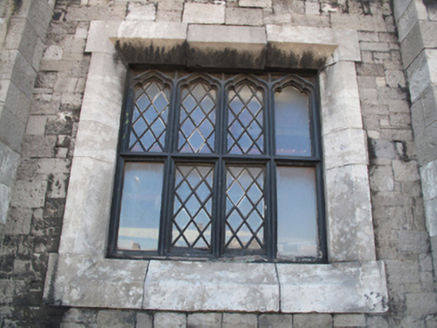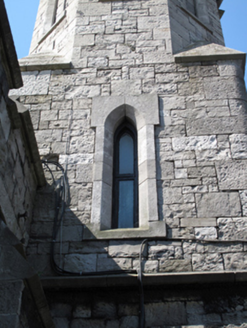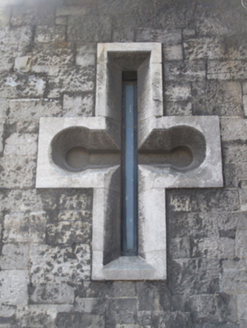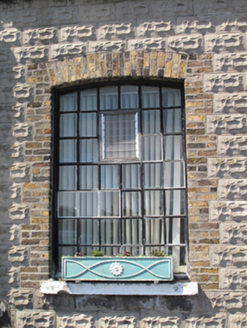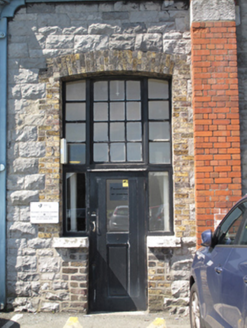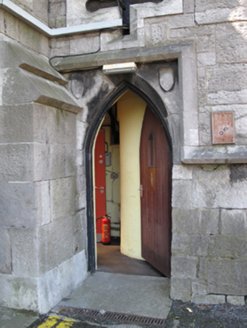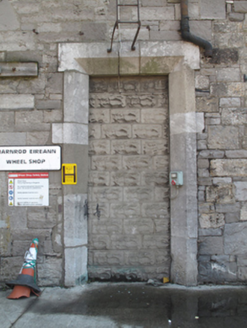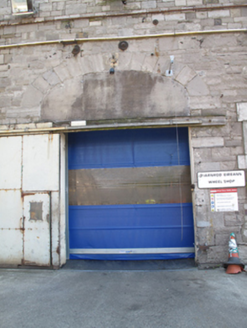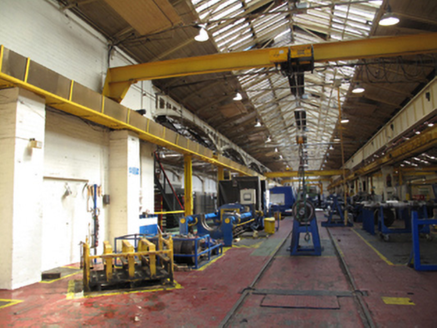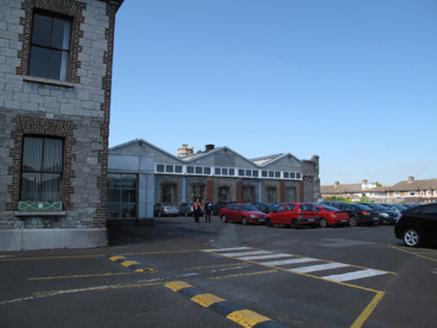Survey Data
Reg No
50080418
Rating
Regional
Categories of Special Interest
Architectural, Artistic, Historical, Social, Technical
Original Use
Locomotive shed
Historical Use
Signal box
In Use As
Workshop
Date
1845 - 1850
Coordinates
311215, 233479
Date Recorded
29/05/2013
Date Updated
--/--/--
Description
Attached triple-pile nineteen-bay double-height locomotive shed, built 1846, having projecting two-storey block with three-stage tower to centre of front (north) elevation, six-bay east elevation, and machine and fitting shop to rear (south) elevation. Corbelled triangular-profile oriel window to first floor of tower. Octagonal-profile third stage to tower, with blind oculus and carved surround to front. Recent four-pile pitched corrugated steel roof with clear corrugated plastic to apices. Cast-iron rainwater goods. Roof hidden to front by snecked dressed calp limestone crennellated parapet having carved limestone coping and corbelled base. Timber weatherboarding to gables to east and west elevations, cast-iron panels with square-headed window openings supported on cast-iron columns and red brick piers to east. Snecked cut calp limestone to front elevation, stepped buttresses and plinth course. Carved limestone string courses. Rusticated snecked limestone to east, and to east and west of machine and fitting shop, rubble limestone having snecked cut limestone stepped buttresses to rear (south) elevation of machine and fitting shop. Rebuilt walls to west elevation of running shed. Some red brick quoins to west of machine and fitting shop. Square-headed window openings to front, chamfered dressed limestone surrounds and trefoilated timber framed windows. Triple lancet window opening to front, chamfered limestone surrounds, timber framed windows with leaded lights. Pointed lancet window openings to first stage of tower, chamfered dressed limestone surrounds, one-over-one pane timber sash windows and blind openings to third stage of tower. Cruciform loop windows to ground floor of tower, dressed limestone surrounds. Segmental-headed window openings to east elevation, yellow brick surrounds, painted masonry sills and timber framed windows. Recent square-headed window openings to west elevation. Segmental- and square-headed window openings to rear, with red brick surrounds, limestone sills and timber sash windows. Square-headed recent door openings to rear and west elevations. Pointed arch door opening to east elevation of tower, with chamfered limestone surround and timber battened door. Segmental-headed window opening to east elevation having square-headed door opening incorporated, with half-glazed timber panelled door. Square-headed door opening to west elevation, with chamfered dressed limestone surround, now blocked. Elliptical-headed relieving arch over square-headed door opening to west elevation. Cast-iron columns and spandrels to interior, with exposed roof structure.
Appraisal
This substantial running shed forms part of an important group of structures associated with the Great Southern & Western Railway Works at Inchicore. Essentially a functional structure, it was used to house locomotives, and remains in use a wheel shop. It is faced on one side with fine cut limestone and is extensively detailed, and the stonework is testament to the skill and craftsmanship of those involved in its execution. The most decorative elevation was designed to be seen by railway passengers, while the elevations facing the Works are considerably more modest. Sancton Wood, the English architect who designed the Heuston (then Kingsbridge) terminus of the line, was also responsible for this building, which is notable for its Gothic castellated façade, in particular the turret which forms its centrepiece. This had a functional use as it was used as a look out for trains coming from Heuston. This building makes a striking architectural contribution to the surrounding landscape. Internally, the cast-iron roof-trusses survive, providing technical interest to the design of the building. The development of the Works was responsible for the transformation of this area from rural agricultural to an industrial village in the nineteenth century. The railway network transformed Ireland, linking remote areas in the country with urban settlements and ports, while promoting the commercialisation and industrialisation of larger towns.
