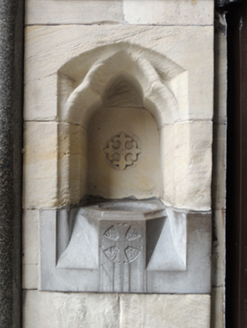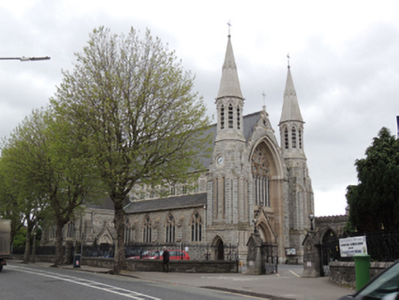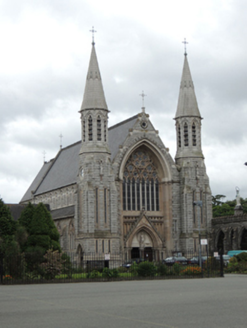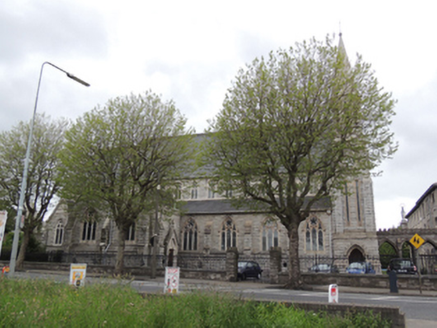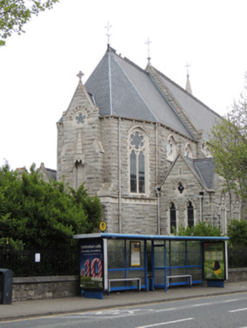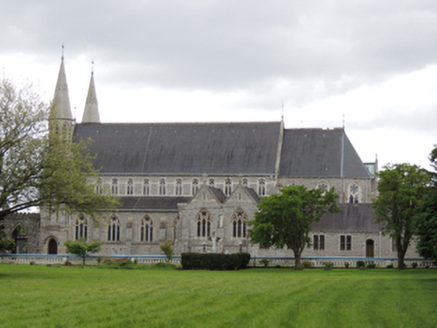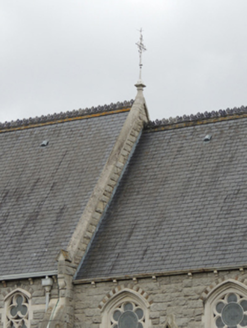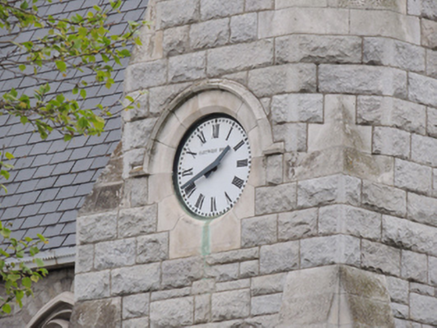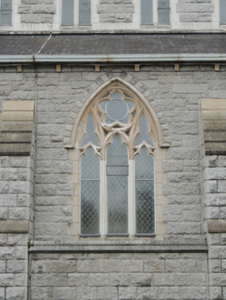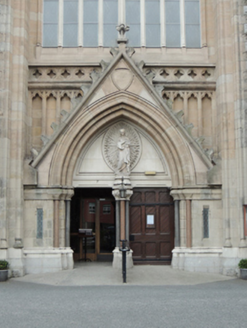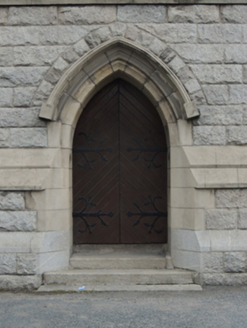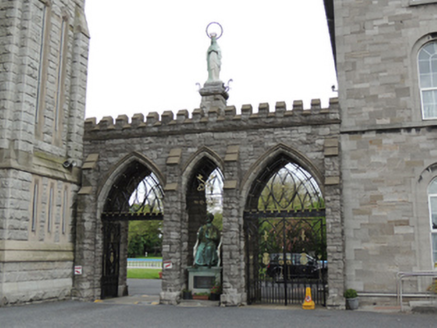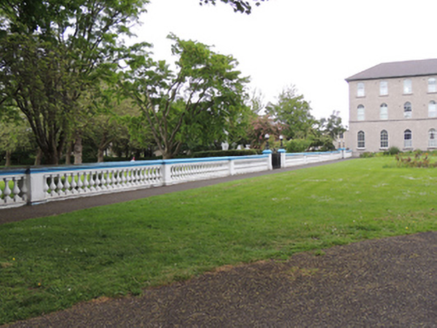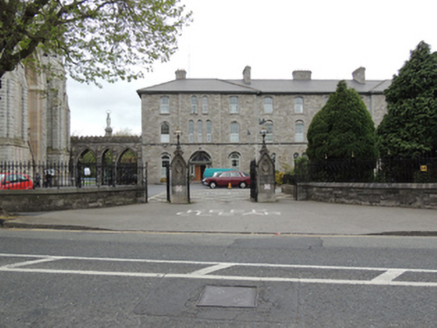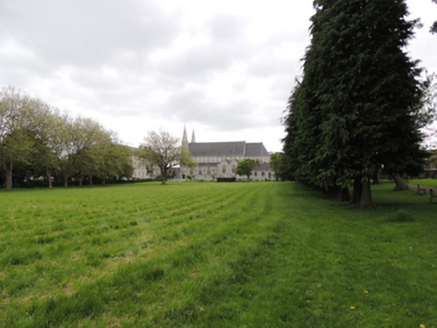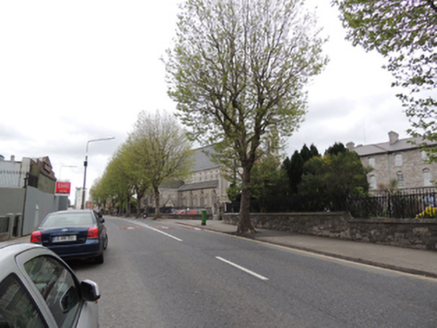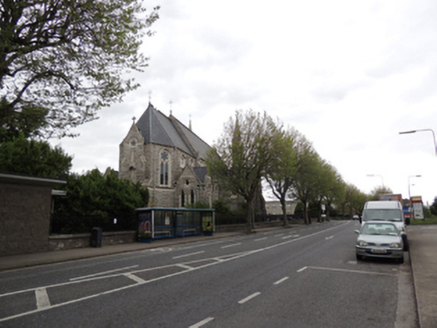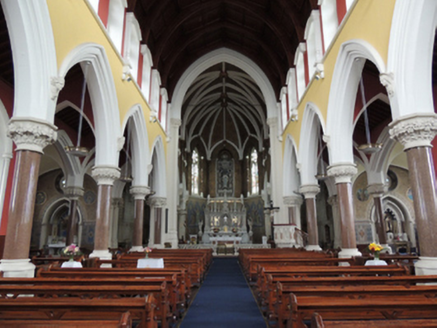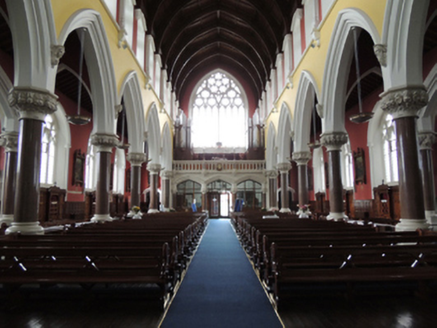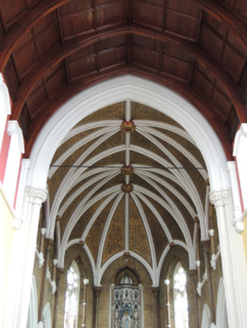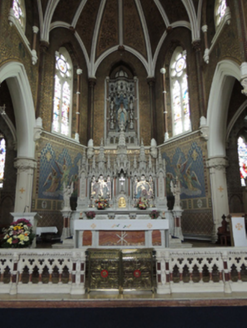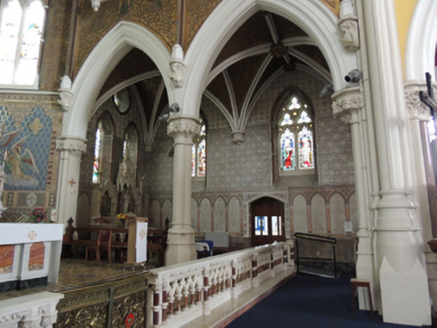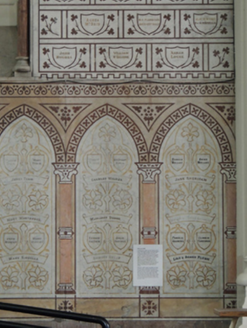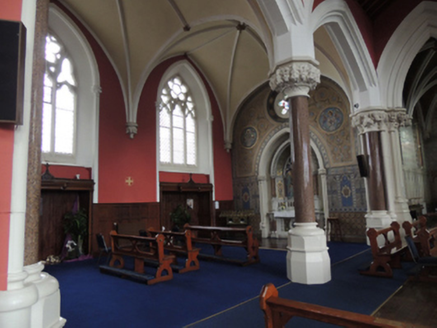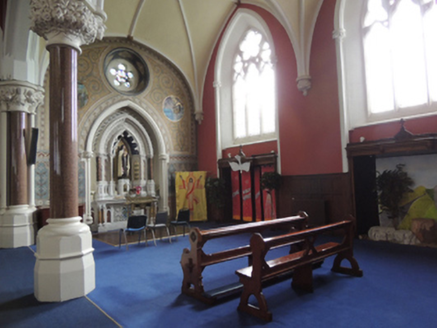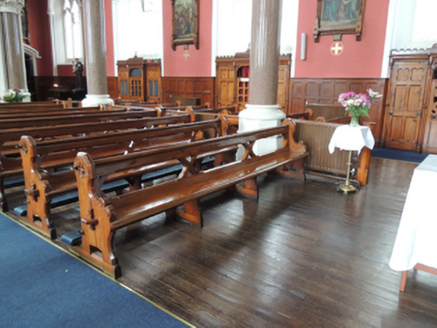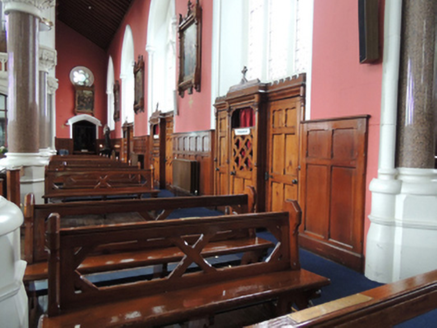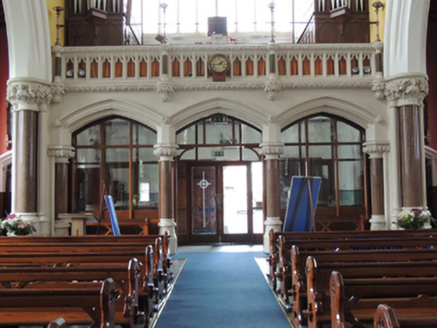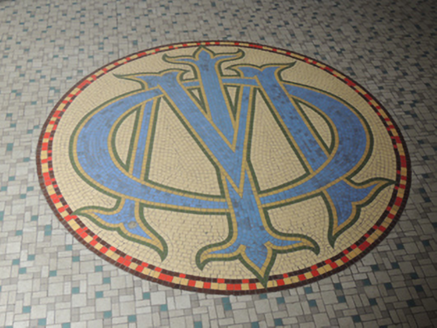Survey Data
Reg No
50080394
Rating
Regional
Categories of Special Interest
Architectural, Artistic, Historical, Social
Original Use
Church/chapel
In Use As
Church/chapel
Date
1875 - 1880
Coordinates
311568, 233107
Date Recorded
01/06/2013
Date Updated
--/--/--
Description
Freestanding gable-fronted double-height Catholic church, built 1876, comprising double-height seven-bay nave with lean-to side-aisles, hexagonal chancel built 1899, side chapels added 1901, four-stage bell towers with conical spires, two-bay transepts and sacristy constructed 1930. Pitched slate roofs, with cast-iron ridge crestings, hipped roof to chancel, carved limestone coping to gables, carved limestone conical spires to towers, cast-iron cross finials, cast-iron rainwater goods and carved stone corbels to eaves. Rock-faced rusticated limestone walls with stepped buttresses to side aisles and chamfered plinth course. Carved limestone string course forming continuous sill course to side-aisles. Clock to south-east elevation of south bell-tower. Trefoil-headed lancet openings to towers with carved surrounds and timber louvered vents. Tudor arch window openings to clerestory, pointed arch window openings to side aisles, chancel, and transepts, each with chamfered limestone surround, carved limestone hood moulding and tracery, leaded windows. Lancet windows to towers. Hexafoil windows to entrance gable and chancel gable. Pointed arch opening to entrance elevation, with roll moulding to carved limestone surround, containing both window opening having carved limestone tracery and stained glass windows, and gable-fronted porch, having polished granite colonnettes supporting roll mouldings, twin timber battened door openings, carved limestone statue to tympanum supported on trumeau. Pointed arch door opening to south-east elevation of tower to choir gallery, having carved limestone hood moulding and voussoirs, chamfered reveals and double-leaf timber battened door with wrought-iron strap hinges. Double-height interior to nave and chancel, having timber pointed arch coffered vaulting to nave. Rib vaulted ceiling to chancel. Plastered walls with corbelled colonnettes to clerestory level. Pointed arcades to aisles and transepts on circular-profile polished granite columns with carved foliated capitals. Gilt mosaic to walls to chancel and transepts. Carved marble altar, reredos and communion rail to chancel. Marble pulpit near chancel. Stained glass windows. Carved timber pews. Carved timber confessional boxes and wainscoting to side aisles. Choir gallery with pipe organ over glazed arcaded internal entrance porch, having carved stone balustrade supported over polished granite columns and pointed arches. Mosaic floor to porch bearing monogram ‘OMI’ of Oblates of Mary Immaculate. Carved Portland stone font. Pointed arcade joining north-east elevation of church and south-east elevation of House of Retreat, built 1946, having crenellated parapet, wrought-iron gates, and bronze statue. Reinforced concrete replica grotto of Lourdes, built 1928, and Oblate cemetery to north-west. Boundary wall with cast-iron railings to south constructed 1930, with gabled sprocketed gate piers and cast-iron double leaf gates, flanked by pedestrian gates. Located in shared grounds with Oblate House of Retreat and Scoil Mhuire Gan Smál national school.
Appraisal
The Oblate Fathers came to Dublin from France in 1856 and purchased a farm of 26 acres south of the Great Southern and Western Railway Works in Inchicore (1846). The foundation stone of the current Church of Mary Immaculate was laid in 1876, to the designs of George Coppinger Ashlin, replacing an earlier timber church built by the workers from the nearby Railway Works. The nave and aisles were completed and the new church was opened in 1878. The foundation stone of the chancel was laid in 1892, and the two side chapels were completed by 1899. Altars to the Sacred Heart and Saint Joseph were added in 1901, and the church was consecrated in 1903. The bell towers, transepts, confessional recesses, and boundary wall were designed by Ashlin & Coleman and added to the building in 1930. The arcade connecting the House of Retreat and the church was completed in 1946. The height and scale of the building, prominent siting, and large capacity, are all evidence of the confidence of the Roman Catholic Church and its importance as a patron in the late-nineteenth and early twentieth-century. The church is of considerable artistic merit, with a highly decorative interior exhibiting fine craftsmanship in stone carving, mosaic, and wood carving. The high altar and communion rail were crafted by the monumental sculptor, James Pearse, father of Padraig Pearse. The site forms part of a group of related structures with the adjacent House of Retreat and Scoil Mhuire Gan Smál national school, and is of considerable social importance to the community of Inchicore. The setting of the church is enhanced by the cast-iron railings and gateway to the south-east, and a replica grotto of Lourdes to the south-west which draws large numbers of visitors. The clock facing Tyrconnell Road enhances the social function of the building.
