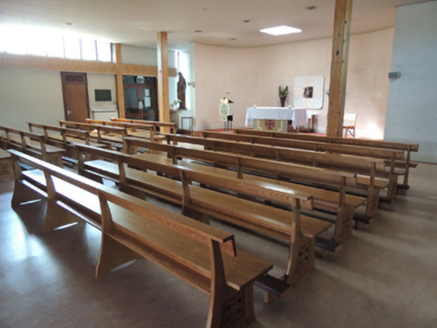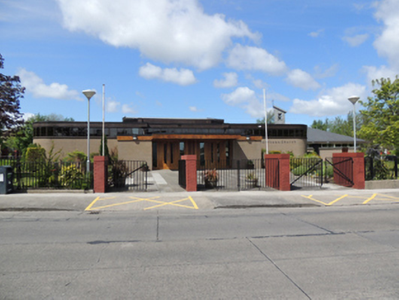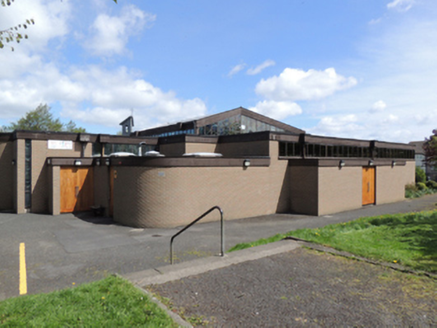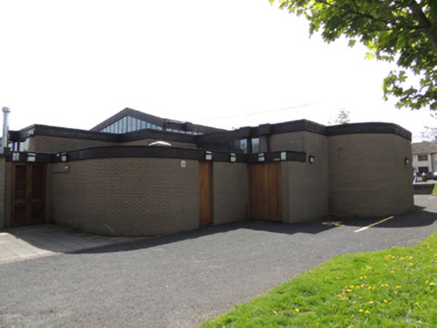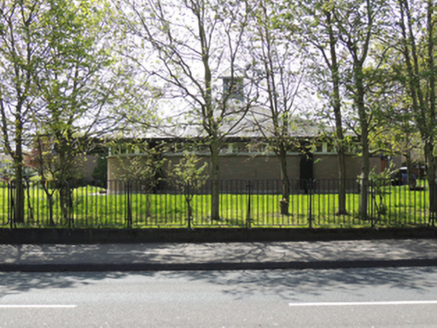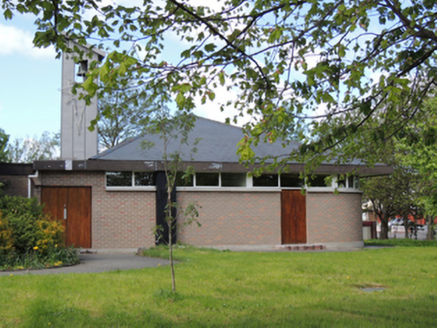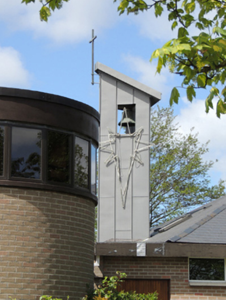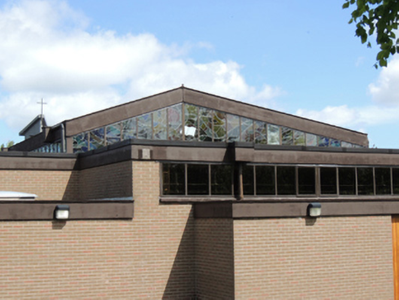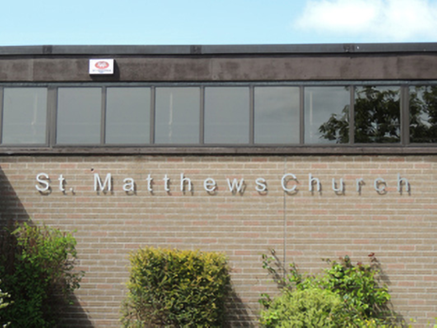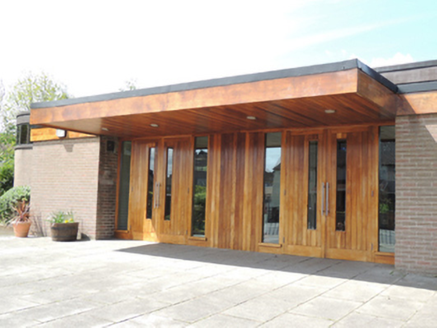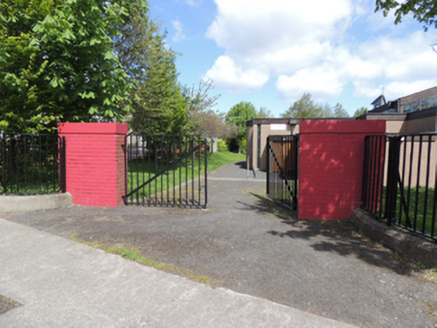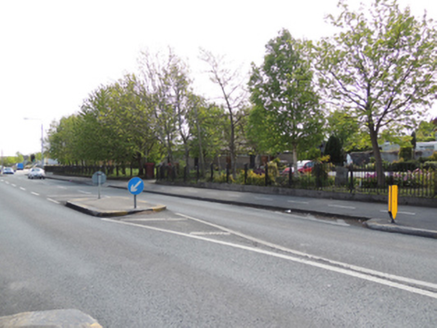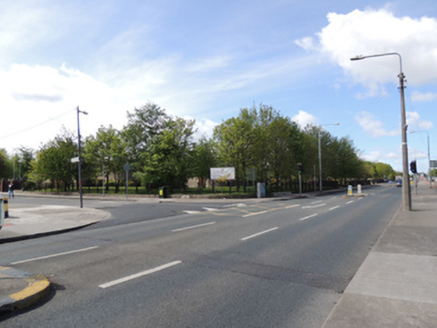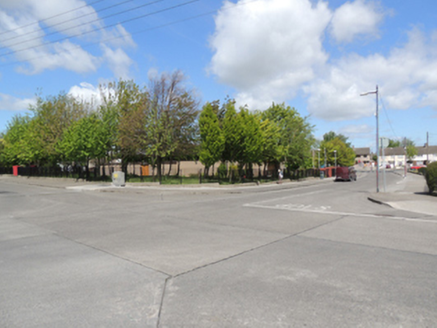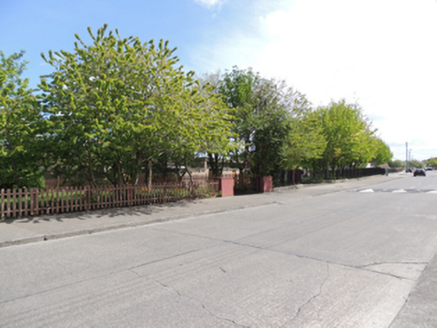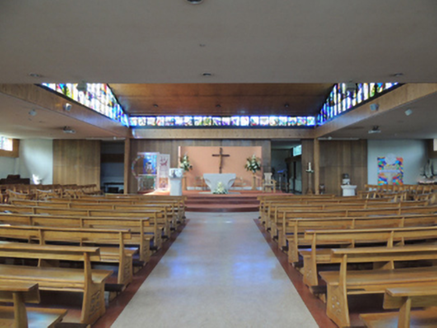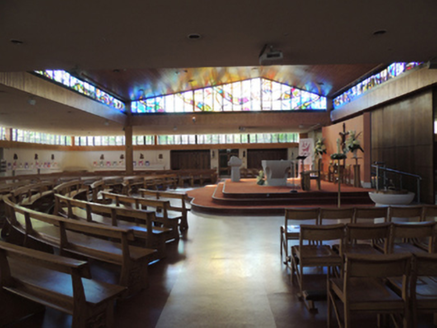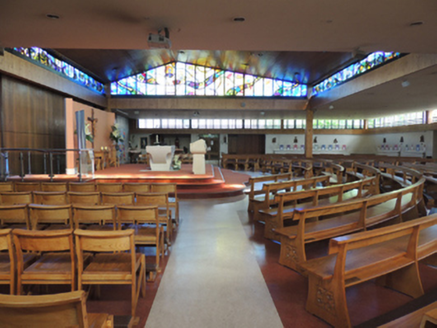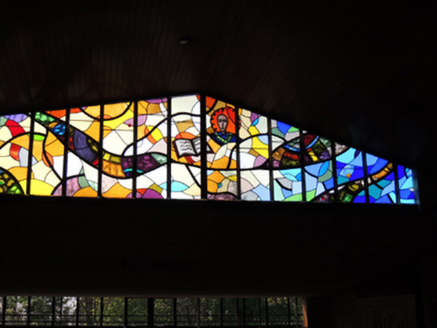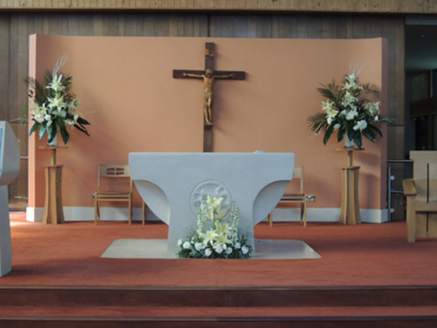Survey Data
Reg No
50080369
Rating
Regional
Categories of Special Interest
Architectural, Artistic, Social
Original Use
Church/chapel
In Use As
Church/chapel
Date
1970 - 1975
Coordinates
308875, 233726
Date Recorded
02/05/2013
Date Updated
--/--/--
Description
Freestanding square-plan double-height Roman Catholic church, built 1974, with sacristy and side altars to west end, porch with canopy to east (entrance) elevation, and entrance porches with flanking confessionals to north and south elevations. Square-plan single-storey parish centre, built 1998, attached to north, curved corners to both church and parish centre. Flat roofs to church, having central square-profile lantern with pitched roof. Brown brick walls laid in stretcher bond. Metal-framed clerestory windows. Main entrance having timber-clad cantilever canopy and paired double-leaf glazed timber-battened doors with sidelights. Open plan to interior, side chapel to west of altar, separated from nave by sliding partition doors. Steps to altar. Timber clad piers supporting roof. Stained glass windows to roof lantern. Carved altar and pulpit, curved timber pews. Timber confessionals. Pyramidal roof, triangular-profile belfry, brown brick walls and clerestory windows to parish centre. Set in own grounds with steel railings on plinth walls to site boundary, having steel gates with rectangular-profile painted brick gate piers. Detached presbytery to west (nos.148A and 148B Blackditch Road).
Appraisal
Saint Matthew’s became a separate parish from The Assumption Parish, Ballyfermot in 1972, signifying the rapid expansion of the parish to the west. Saint Matthew’s Church was officially opened in 1974, and Saint Matthews Parish Centre was opened to the north in 1998. The stained glass windows were designed by Ciaran Mooney. The church is of social importance to local community, and the parish centre provides a recreation space. Elements of mid to late twentieth-century design and construction can be seen in the interior span of the church which is without internal supports, and in the the cantilever canopy to the main entrance. Although of candidly modern appearance, the symmetry, clerestory, and the large entrance all mark it out as a church. While the square-plan, circular seating, and the single volume are in keeping with post Vatican II liturgical requirements, the ancillary accommodation on each side of the square forms a traditional cruciform plan.
