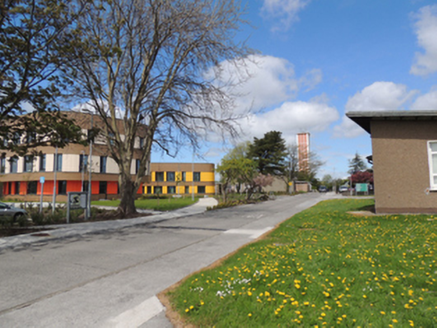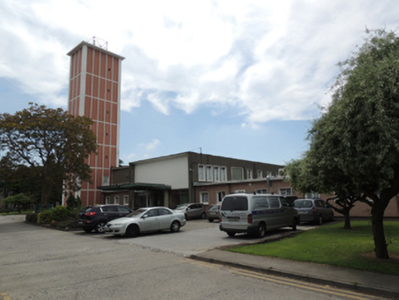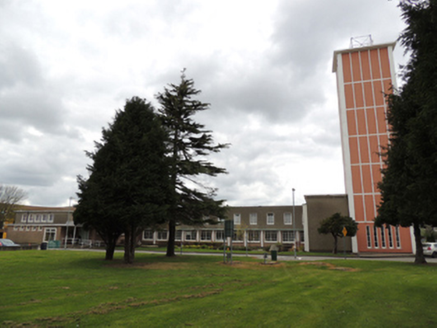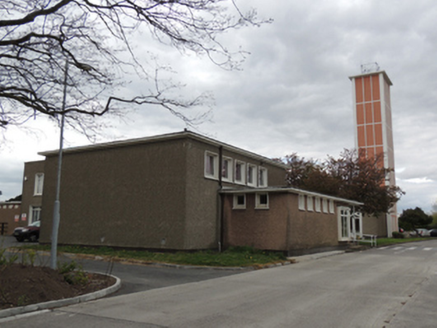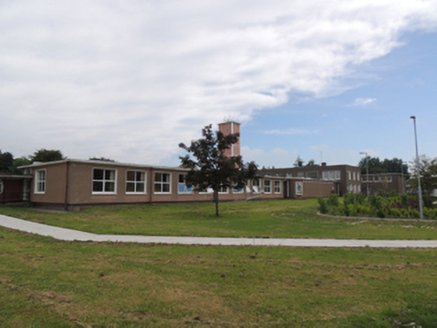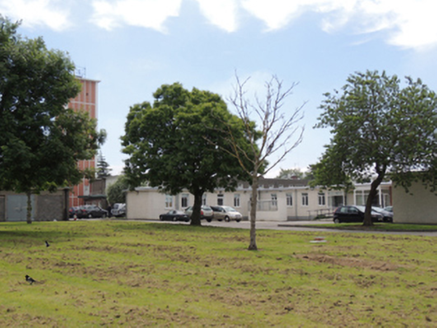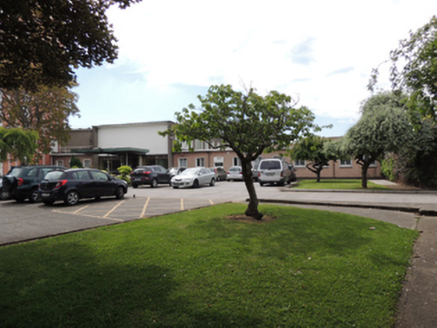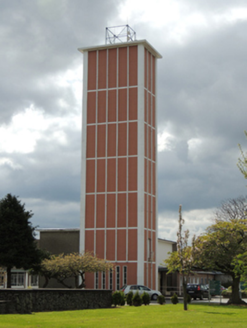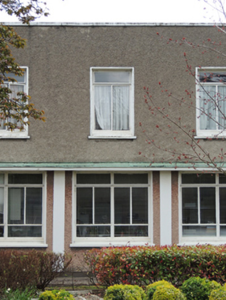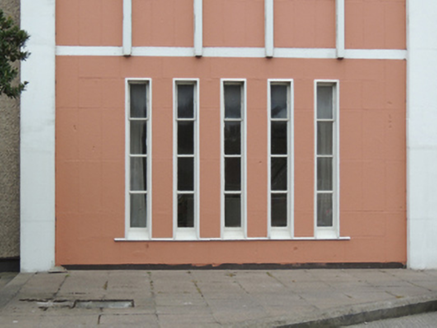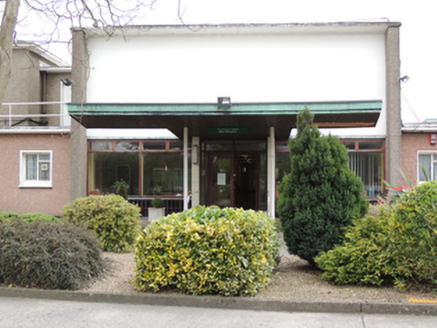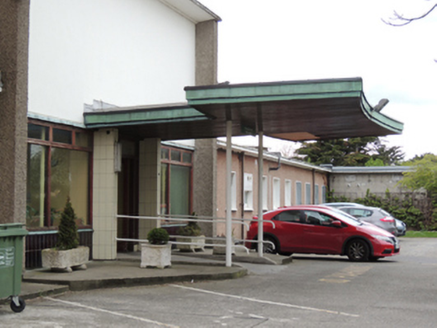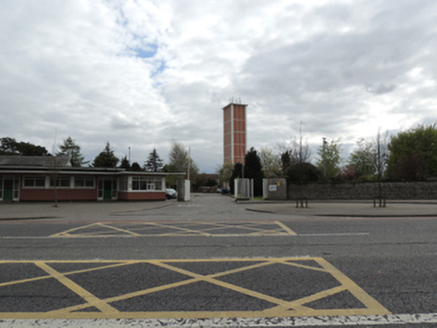Survey Data
Reg No
50080367
Rating
Regional
Categories of Special Interest
Architectural, Historical, Social
Original Use
Hospital/infirmary
In Use As
Surgery/clinic
Date
1950 - 1955
Coordinates
308070, 233783
Date Recorded
02/05/2013
Date Updated
--/--/--
Description
Detached irregular-plan multiple-bay single- and two-storey former fever hospital, built 1953, with rectangular-plan seven-stage water tower to north-east corner, and two-bay single-storey porch to south-east corner. Now in use as health clinic. Flat roofs and metal rainwater goods. Roughcast rendered walls over smooth rendered plinth. Smooth rendered panelled walls to water tower. Square-headed window openings, having rendered reveals, concrete sills, and metal-framed and replacement uPVC windows. Bipartite window openings separated by plain pilasters to ground floor of east elevation. Vertical quadripartite strip windows, each having pivoting toplight, to ground floor east elevation of water tower. Square-headed door opening having glazed timber double doors, flanked by tiled piers, in turn flanked by timber framed picture windows having tiled risers, having cantilevered copper-clad canopy on circular-profile pilotis, to north elevation. Located to south of entrance from Ballyfermot Road.
Appraisal
Cherry Orchard Hospital campus was planned to replace Cork Street Fever Hospital as the main centre for infectious diseases from 1939, and was built on the periphery of Ballyfermot in 1953. This large hospital building was one of several buildings designed as a coherent group, by Alan Hope with F.G. Hicks and G.P. Bell, including a gate lodge, eleven single-storey blocks of wards, an oratory, sports grounds, a swimming pool and accommodation for staff. The hospital complex is of historical interest as part of the hospital building campaign spearheaded by Dr. Noël Browne as Minister for Health, and the tall water tower is a landmark in the landscape. An early site plan shows the main hospital building was to contain admin offices, a dispensary, and a kitchen. Sixty years after its construction, the building continues to function as a health clinic. Candidly modern in style, the flat roofs, picture windows, and lack of adornment are typical of mid-twentieth-century institutional architecture, and the cantilevered canopy is of particular architectural interest.
