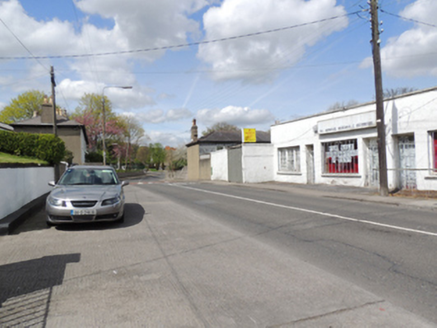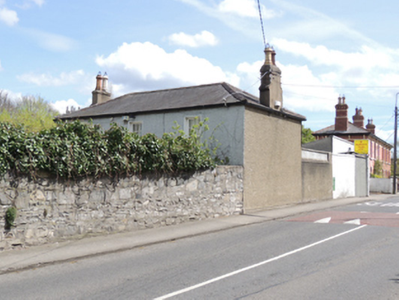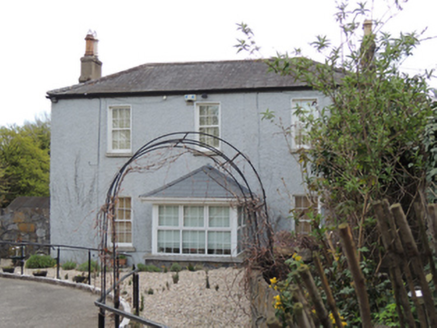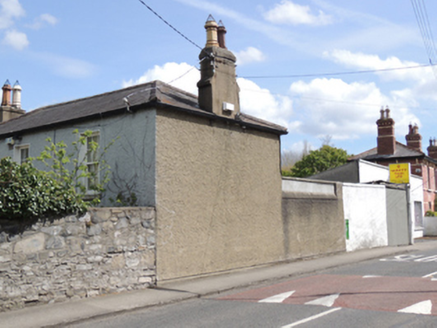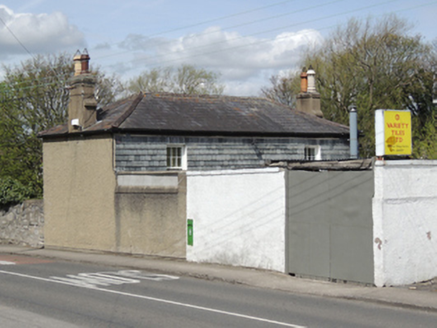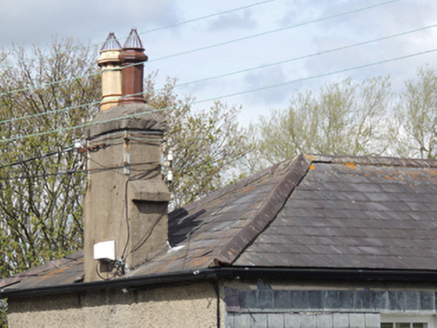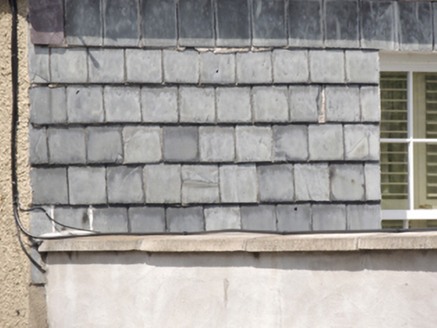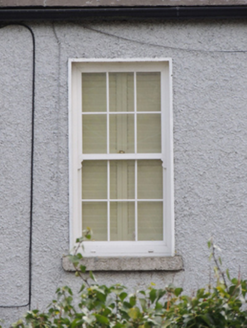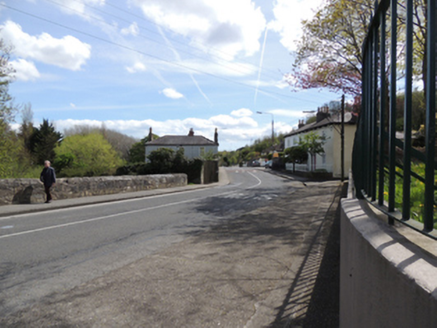Survey Data
Reg No
50080363
Rating
Regional
Categories of Special Interest
Architectural, Technical
Original Use
House
In Use As
House
Date
1830 - 1850
Coordinates
310378, 234124
Date Recorded
02/05/2013
Date Updated
--/--/--
Description
Detached three-bay two-storey house, built c.1840, having recent porch to front (west) elevation. Hipped slate roof with clay ridge tiles and rendered chimneystacks. Roughcast rendered walls, with slate hanging to rear (east) elevation. Square-headed window openings with six-over-six pane timber sash windows to front and rear elevations, having cut granite sills and rendered reveals. Set in own grounds, with rubble limestone boundary wall having recent gate.
Appraisal
This mid nineteenth-century house retains its early symmetry and proportions, and provides a pleasing counterpoint to Sabine Terrace across the road, which echoes its form and scale. The use of slate hanging on the east elevation is an unusual feature for suburban Dublin architecture, and serves as a reminder of the more rural character of Chapelizod in the nineteenth century. The orientation of the house is unusual, facing west to Chapelizod village, when all other houses on this road address Saint Laurence Road, an early road from Chapelizod to Kilmainham. The orientation of the house may be explained by the position of the parish, townland and barony boundary directly along the east elevation of the house, which would also explain its unusual name.
