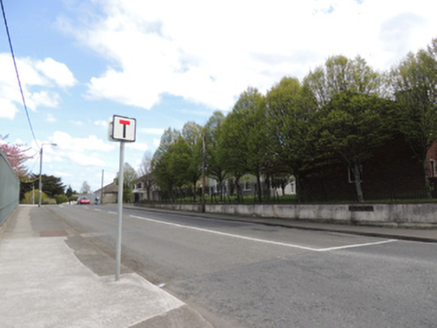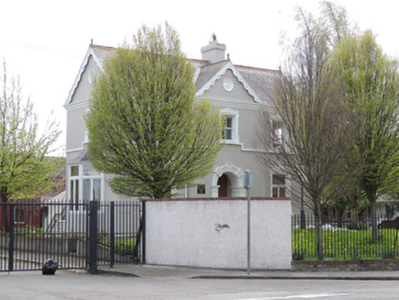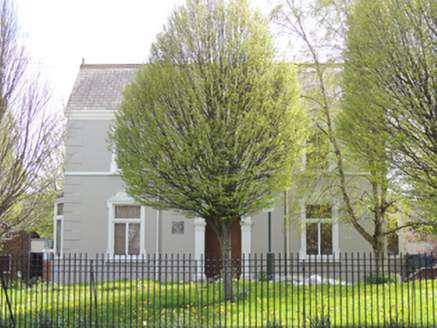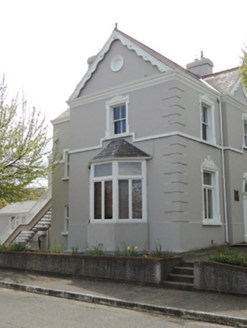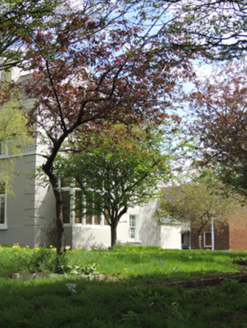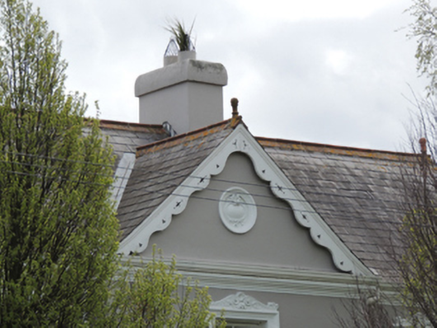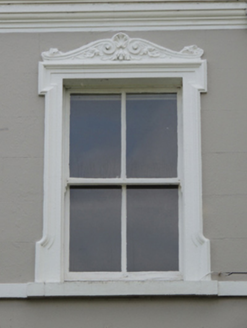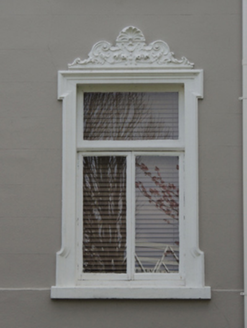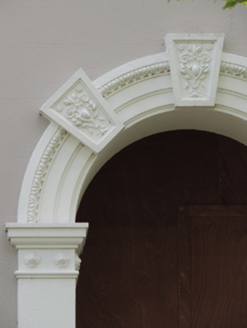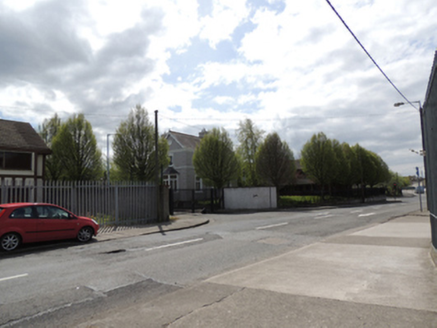Survey Data
Reg No
50080361
Rating
Regional
Categories of Special Interest
Architectural, Artistic, Social
Previous Name
Annamore
Original Use
House
Historical Use
Office
Date
1890 - 1910
Coordinates
309892, 234068
Date Recorded
02/05/2013
Date Updated
--/--/--
Description
Detached three-bay two-storey house, built c.1900, having gabled breakfront to front (north) elevation, canted bay window to east elevation, box bay window to west elevation and two-storey return to rear (south) elevation. Later in use as presbytery, subsequently in use as charitable offices, now disused. Pitched slate roof with terracotta ridge tiles, terracotta finials, rendered chimneystacks, decorative carved timber bargeboards, and moulded render eaves course. Lined-and-ruled rendered walls with render quoins and render sill course to first floor. Square-headed window openings, having moulded window surrounds with scrolled mouldings to lintels. Two-over-two pane timber sash windows to first floor, timber casement windows to ground floor with painted stone sills. Round-headed door opening having moulded architrave with decorative voussoirs to front elevation. Door opening boarded up. Set in own grounds.
Appraisal
This substantial house retains many of its principal exterior features, while the decorative window surrounds, door surround and carved bargeboards add artistic interest. The house was formerly the residence of the Bearman family and was renamed Canon Troy House, as it was later the residence of Canon Michael Charles Troy P.P., first Parish Priest of Ballyfermot.
