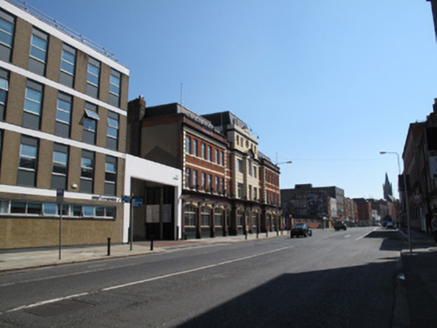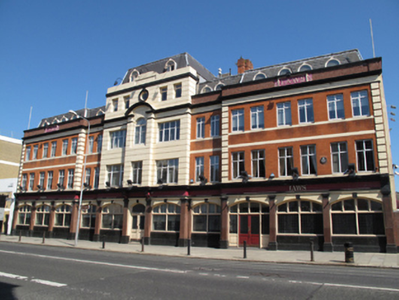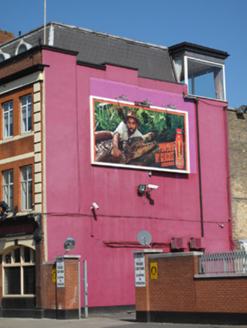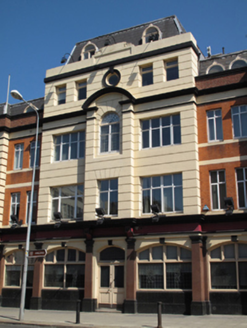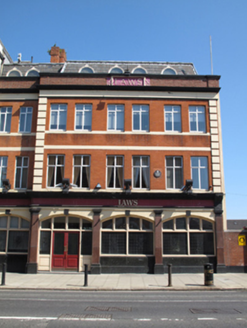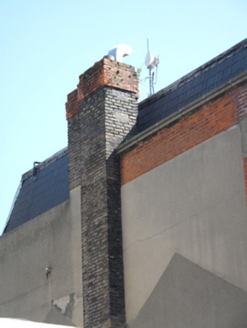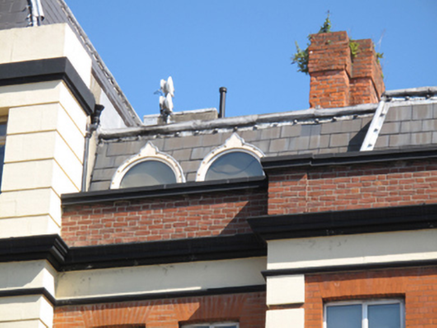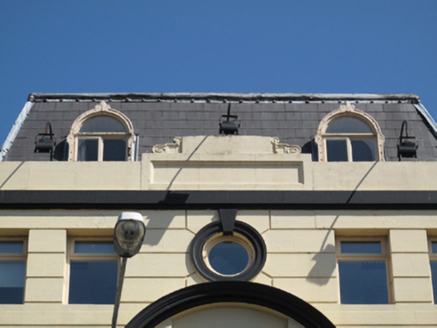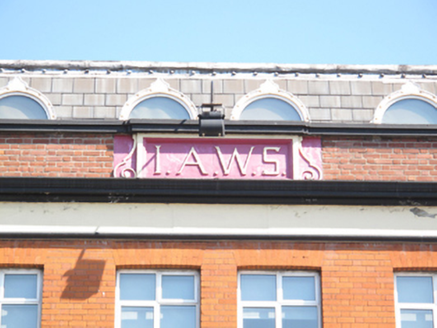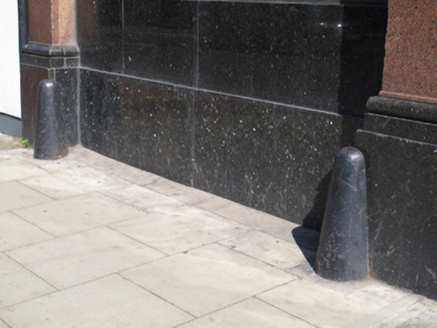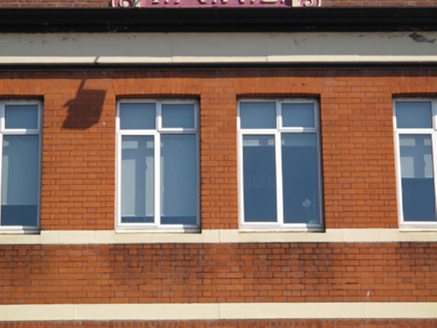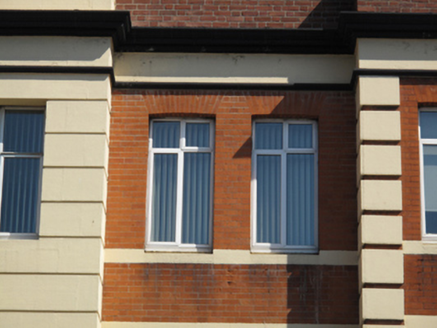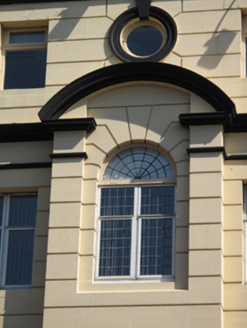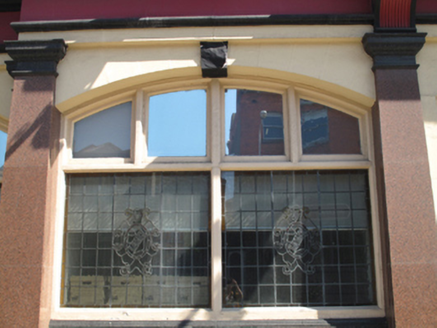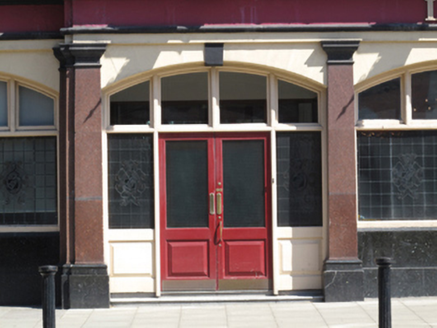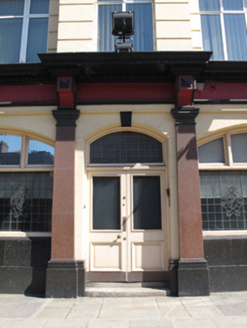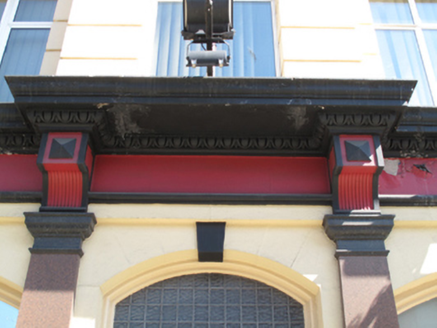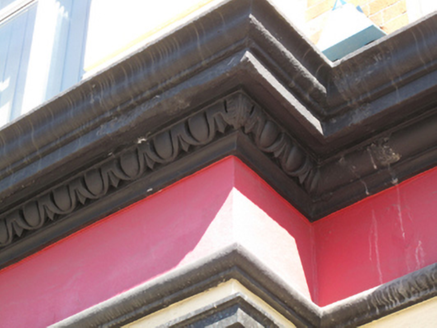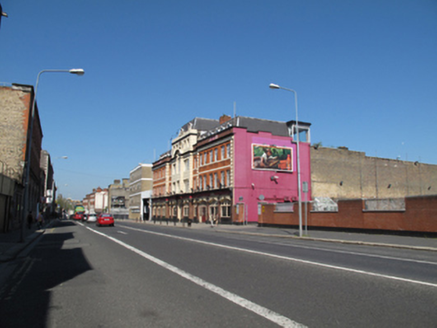Survey Data
Reg No
50080330
Rating
Regional
Categories of Special Interest
Architectural, Historical, Social
Original Use
Office
In Use As
Office
Date
1905 - 1925
Coordinates
314382, 233936
Date Recorded
29/05/2013
Date Updated
--/--/--
Description
Detached nineteen-bay three and four-storey with attic storey office building, built 1907-1920, comprising central three-bay four-storey block with central segmental-headed breakfront bay, flanked by recessed two-bay three-storey bays, in turn flanked by six-bay three-storey projecting blocks, all with shopfronts to grounf floor. Mansard artificial slate roof, having red brick chimneystacks, cast-iron rainwater goods, brown brick chimneybreast abutting west elevation, round-headed dormer windows, raised red brick parapet with painted masonry cornice and render panels inscribed ‘I.A.W.S.’. Frieze and cornice below parapet, continuing across central breakfront. Red brick, laid in Flemish bond, to walls, with render platbands, channelled render quoins and channelled render to central breakfront. Rendered walls to east elevation. Historic information plaque attached to front elevation. Square-headed window openings with red brick voussoirs, continuous render sills and replacement uPVC windows to red brick sections. Round-headed window opening with channelled render voussoirs, timber framed window with spoked fanlight, and segmental pediment to centre bay to second floor. Oculus over with moulded render surround, keystone and timber framed window. Timber casement windows to dormer windows, having lugged timber surrounds, some replacement windows. Shopfront comprising polished granite pilasters supporting render fascia and painted masonry cornice, with egg-and-dart motif to central bay over segmental-headed window openings, having timber framed windows, polished granite risers and plinth course. Some dropped keystones. Segmental-arched door openings with double-leaf half-glazed timber panelled doors and overlights opening onto granite steps. Sidelights to door to east. Painted wheel guards to base of arch to west. Brick seed lofts carried on uprights and girders of Scottish steel to rear.
Appraisal
The office of the wholesale section of the co-operative movement (Irish Agricultural Wholesale Society) was designed by W.M. Mitchell & Sons and constructed between 1907 and 1920. Its substantial size and scale make a strong contribution to the streetscape, and it is a reminder of the growing commercial status of agriculture at the turn of the century. Balance is apparent in the symmetrical facade arrangement, while its horizontal emphasis is broken up by the tall central bay. Fine render detailing enhances the design quality of the building by providing a visual and textural contrast with the red brick, while also demonstrating high quality craftsmanship. The use of classical references is typical of early twentieth-century commercial architecture in the city. The site upon which the building stands has historic associations, as the location of the arrest of Lord Edward Fitzgerald of the United Irishmen in 1798.
