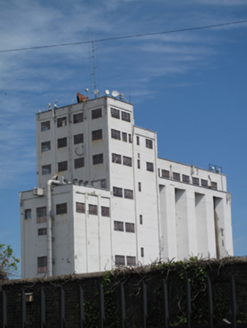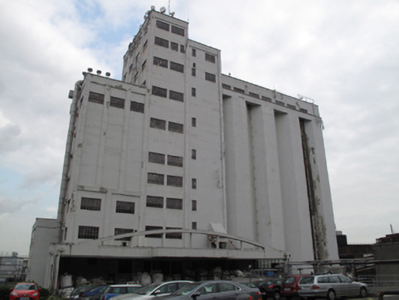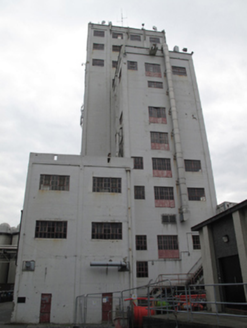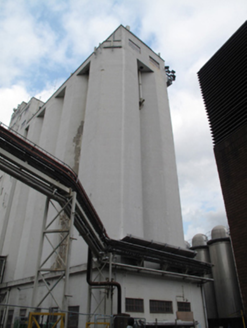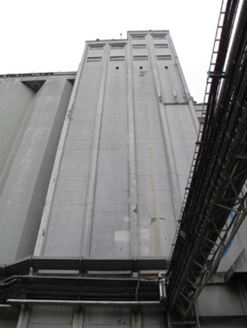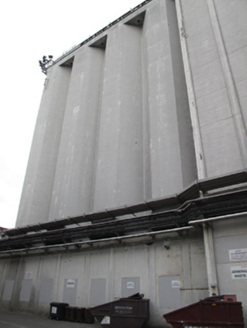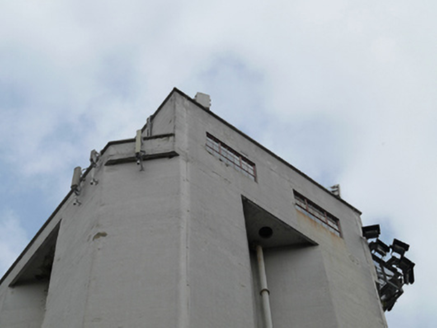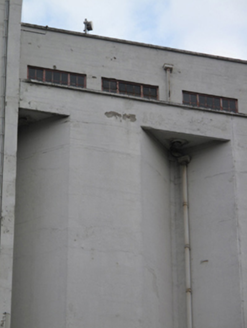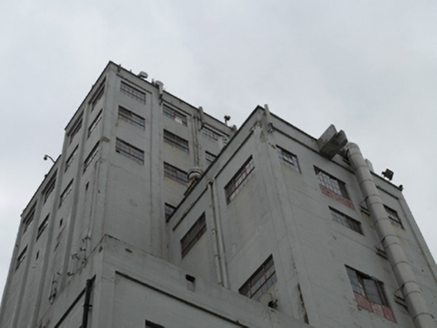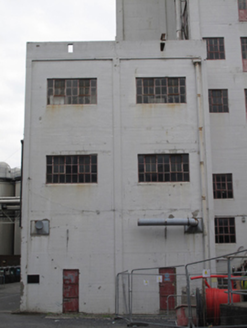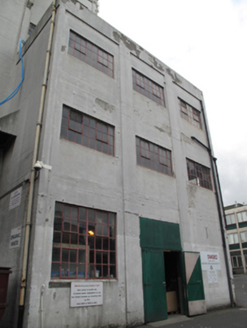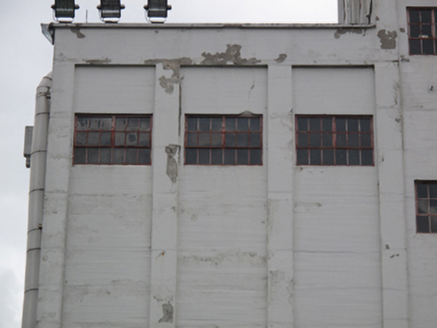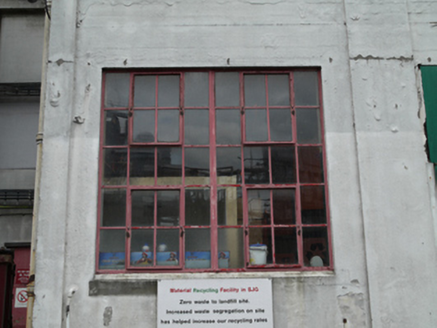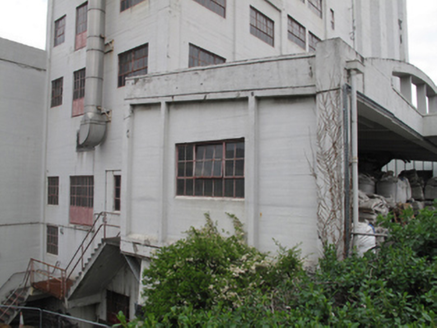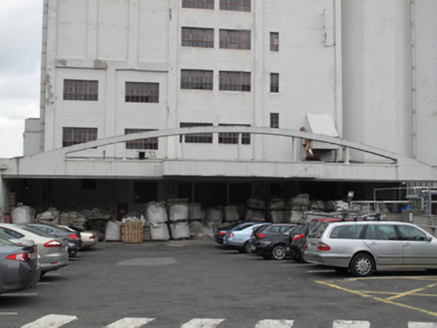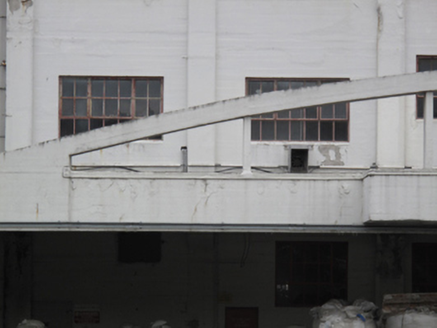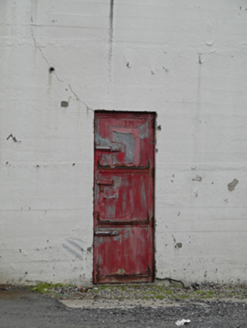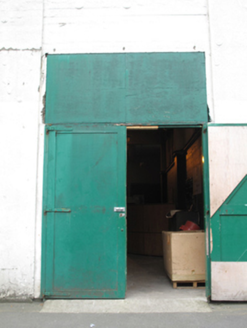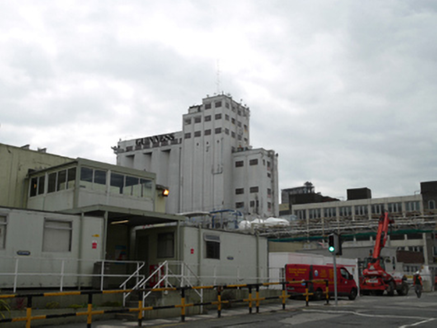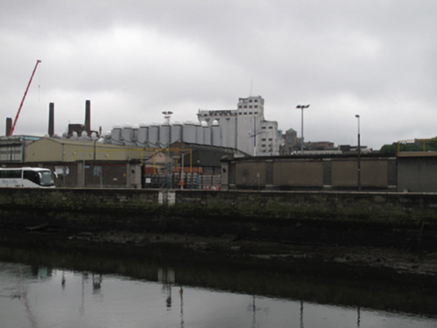Survey Data
Reg No
50080320
Rating
Regional
Categories of Special Interest
Architectural, Historical, Technical
Original Use
Factory
Date
1935 - 1945
Coordinates
314072, 234022
Date Recorded
25/06/2013
Date Updated
--/--/--
Description
Freestanding complex-plan multiple-bay multiple-storey barley flaking plant, built c.1940, comprising central four-bay nine- and ten-storey block having adjoining seven-bay silo block to east and lower blocks of varying heights to west elevation. Single-storey lean-to covered loading bay to front (south) elevation. Currently disused. Flat roofs, hidden behind raised concrete parapets with painted masonry coping, cast-iron rainwater goods. Reinforced concrete walls with vertical bays articulated by concrete piers. ‘GUINNESS’ logo to eaves to rear (north) elevation of silo. Attached octagonal-profile blocks to silo, having chamfered corners, over single-storey rectangular-profile ground floor block. Square-headed window openings with steel casement windows. Square-headed door openings with single- and double-leaf steel doors. Bowstring truss arch over covered loading bay to front.
Appraisal
This imposing building forms part of the Guinness brewery, and is testament to the continued development of this important industrial complex in the twentieth century. The Mouchel patent system of reinforced concrete construction, which was introduced to the United Kingdom by L.G. Mouchel and proved popular in the Irish market, was employed for this barley flaking plant. Its distinctive form in the urban landscape is enhanced by its strikingly modern geometric design, with vertical emphasis articulated by the bay piers and the octagonal-profile silos. A bowstring arch over the covered loading bay to the front provides a visual contrast with the predominantly vertical emphasis of the building. Of technical as well as contextual interest, this structure is an important part of Ireland's industrial heritage.
