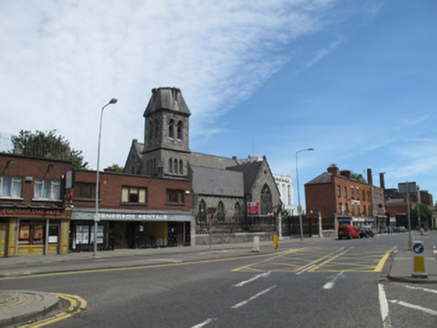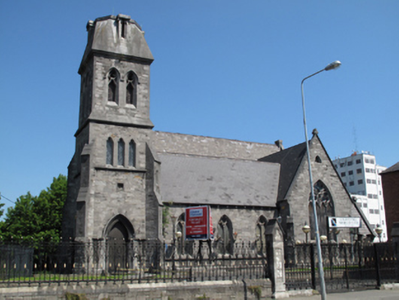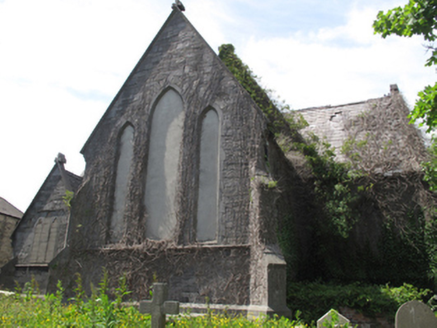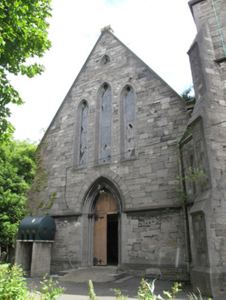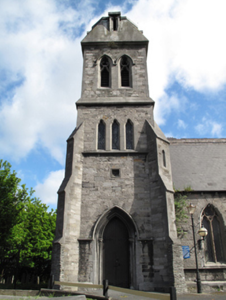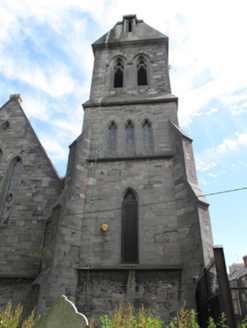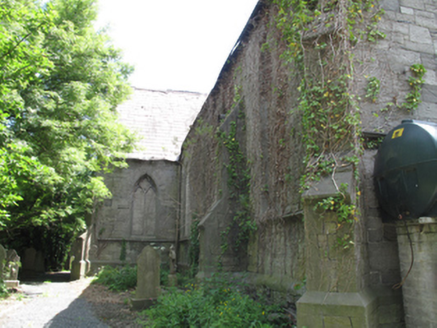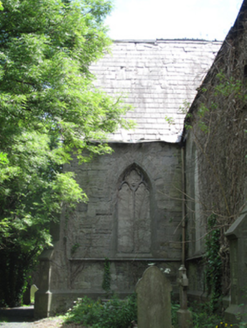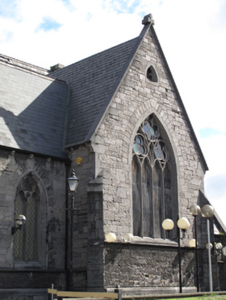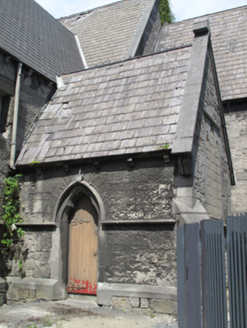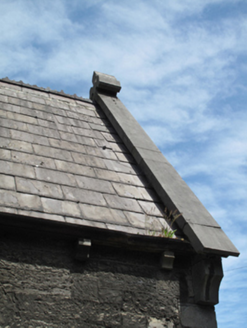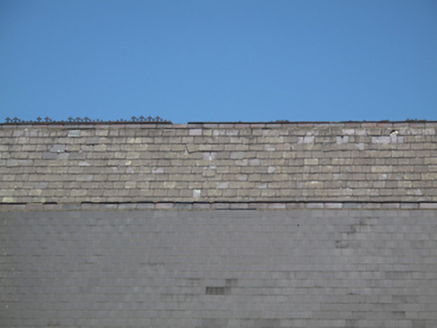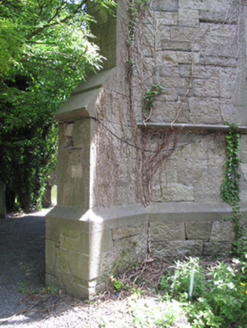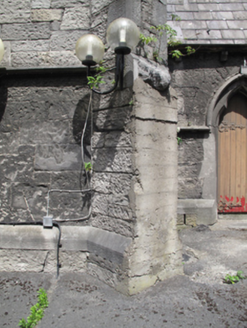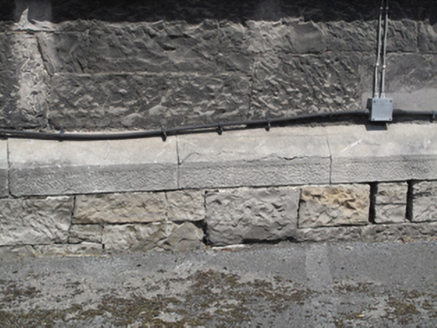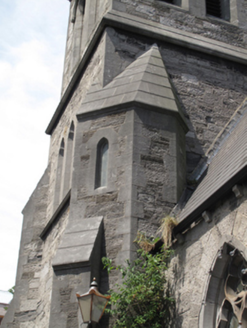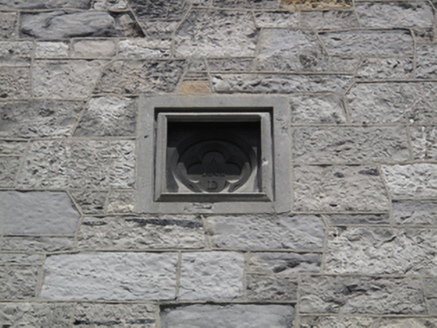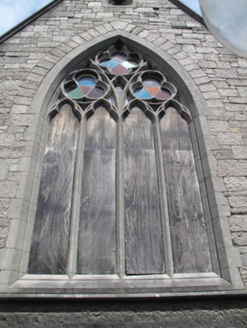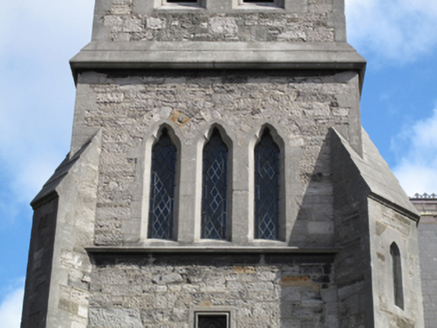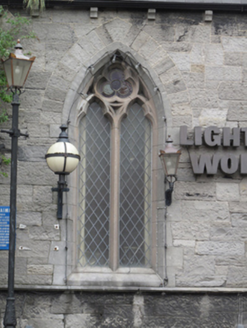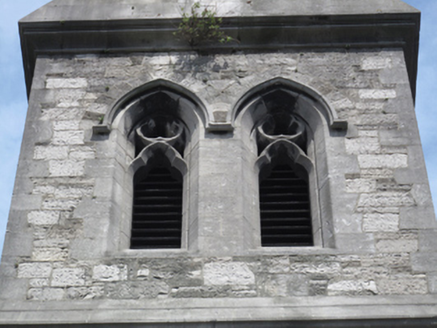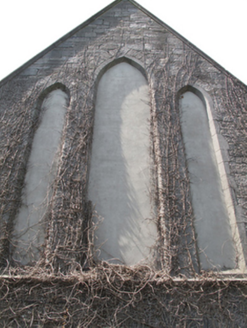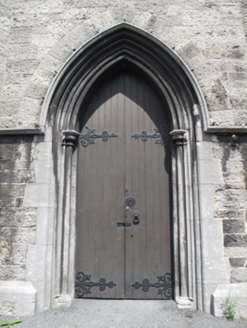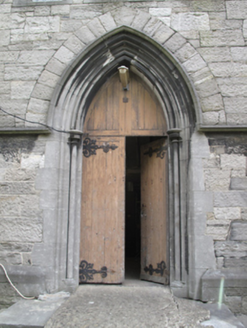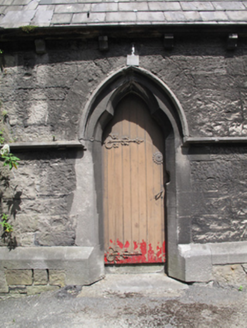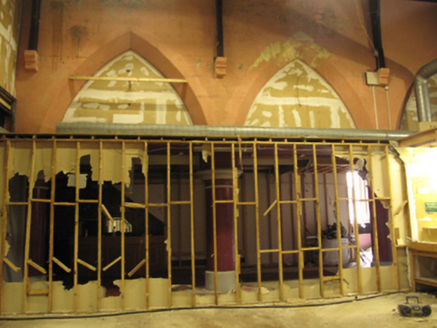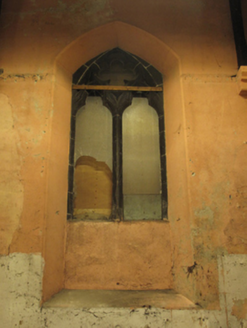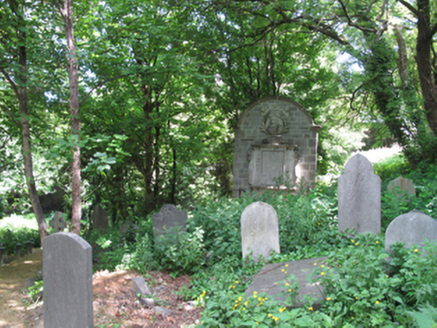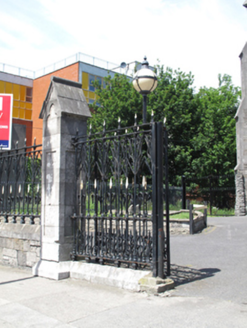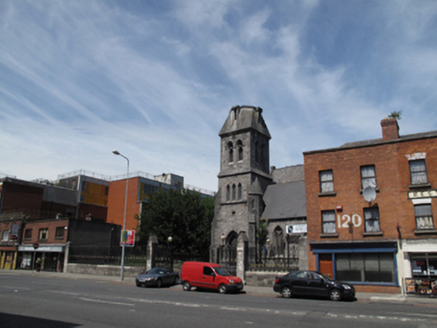Survey Data
Reg No
50080312
Rating
Regional
Categories of Special Interest
Archaeological, Architectural, Artistic, Historical, Social
Previous Name
Lighting World
Original Use
Church/chapel
Historical Use
Shop/retail outlet
Date
1860 - 1865
Coordinates
313975, 233946
Date Recorded
25/06/2013
Date Updated
--/--/--
Description
Freestanding cruciform-plan double-height former Church of Ireland church, dated 1861, comprising three-bay nave, gabled chancel to east, gabled transepts to north and south elevations, square-profile four-stage entrance tower to south-west of nave, vestry to south of chancel, and side-aisle with pitched roof to south of nave. Subsequently in use as shop, now disused. Pitched slate roofs, artificial slate roof to side aisle. Carved limestone capping over second and third stages of tower, tapered to top, spire removed. Carved limestone coping with cross finials and chimneystacks, some fleur-de-lys ridge cresting remaining. Cast-iron rainwater goods and carved limestone eaves brackets. Snecked tooled calp limestone walls, plinth course having carved limestone capping and string course forming continuous sill course. Stepped tooled calp limestone buttresses having tooled limestone capping and quoins to corners, those to front (south) elevation partially rebuilt to lower halves. Carved date plaque over door to front, ‘A. 1861 D.’ Carved limestone panels to apices of gables, recessed trefoils. Pointed arch window openings to nave and transepts, carved limestone surrounds, tooled calp limestone voussoirs, carved limestone tracery, leaded lancet windows, paired to nave, four to transepts, stained glass to trefoils. Some nave windows blocked. Triple arrangements of pointed arch lancet windows to west elevation of nave and east elevation of chancel, carved limestone surrounds, tooled calp limestone voussoirs and leaded windows. Blocked to chancel. Pair of trefoilated window openings to east elevation of sacristy, carved limestone surrounds, blocked. Triple arrangements of trefoilated window openings to second stage of tower, single opening to first stage to east, carved limestone surrounds, calp limestone voussoirs and leaded windows. Paired pointed arch openings to third stage of tower, carved limestone surrounds, tracery and hood mouldings, tooled calp limestone voussoirs, and timber louvered vents. Square-headed openings to top of tower, chamfered jambs, carved colonnettes. Pointed arch door openings to front and west elevation, carved chamfered tooled limestone surrounds with roll mouldings, string course forming hood moulding and double-leaf timber battened doors with strap hinges, timber tympanum to west elevation. Trefoilated door opening to front of vestry, carved chamfered limestone surround, hood moulding, tooled calp limestone voussoirs and timber battened door with strap hinges. Plastered walls to interior, engaged columns, pointed arcade supported on columns to north. Scissors truss roof. Some window tracery visible. Set in own grounds with graveyard to rear and sides. Double-leaf cast-iron gates to front, flanked by square-profile gabled painted piers having limestone capping, matching railings on calp limestone wall with carved limestone capping.
Appraisal
This site is important in the social and religious history of the area. The parish of Saint James dates to the twelfth century, and the predecessor of the current church was erected on this site in 1707, with some of the original foundations re-used for this building. It was designed by Joseph Welland, who had been architect to the Board of First Fruits and later to the Ecclesiastical Commissioners, and was built by Thomas Henry Carroll. The spire was removed in 1948 and the church was deconsecrated in 1963, and the parish united with Saint Catherine’s to the east. The graveyard to the rear of the site, which dates from the sixteenth century, provides contextual interest. This building is enlivened by lavish but delicate Gothic detailing of high artistic merit. Although it is no longer in use as a church, it retains much of its original form and character, and creates an eyecatching focal point in the streetscape.
