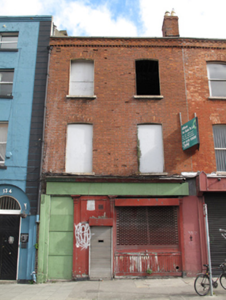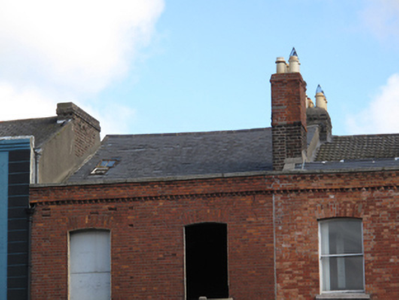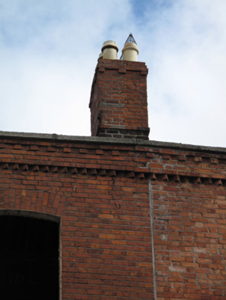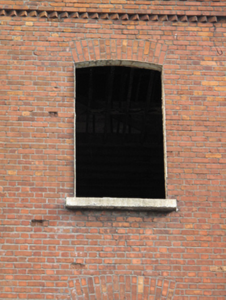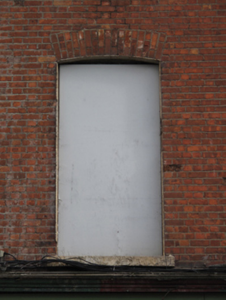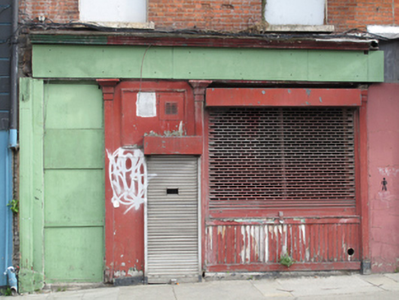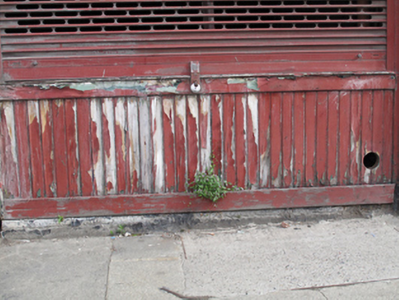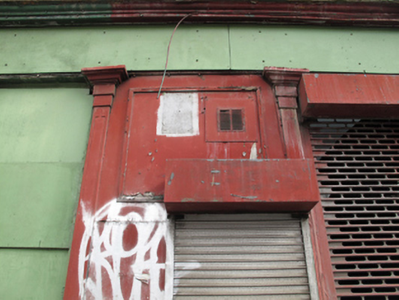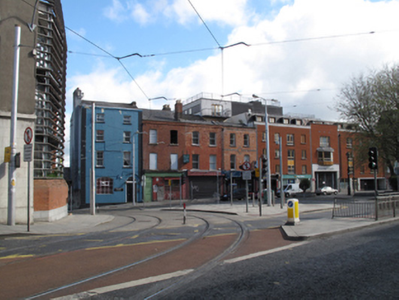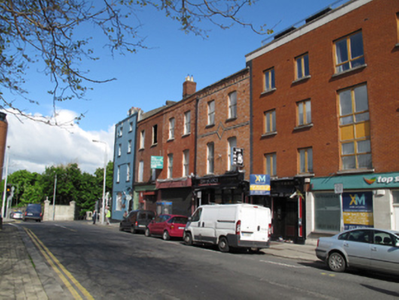Survey Data
Reg No
50080309
Original Use
House
In Use As
Shop/retail outlet
Date
1870 - 1890
Coordinates
313882, 233919
Date Recorded
23/05/2013
Date Updated
--/--/--
Description
Terraced two-bay three-storey house, having four-storey rear elevation, built c.1880, incorporating earlier fabric, having shopfront to front (south) elevation. Now disused. Asymmetrical pitched slate roof with red brick chimneystacks having clay chimney pots, cast-iron rainwater goods, raised red brick parapet having granite coping, brick eaves course and rooflights. Red brick laid in Flemish bond to walls with brick string course having saw-tooth motif to base of parapet. Segmental-headed window openings having red brick voussoirs, raised render reveals and painted masonry sills. Windows blocked. Shopfront to front comprising panelled timber pilasters supporting fascia and cornice, square-headed window opening over timber battened riser, square-headed door opening, all openings blocked.
Appraisal
The façade of this building is subtly enhanced and articulated by red brick detailing, which provides decorative as well as technical interest, and is testament to the skill and craftsmanship of the brick-workers in the late nineteenth century. This block was shown fully developed in Brooking's map of Dublin of 1728, but the bright red brick with sharp arrises indicates a later redevelopment or refacing. The shopfront is evidence of the former commercial function of the building, which is listed in Thom’s Directory of 1849 as being the property of Patrick Pilsworth, Vintner. Later directories show that it was joined with its neighbour to the east to form a single commercial property. As one of a short terrace of three, the group makes a contribution to the street's historic character.

