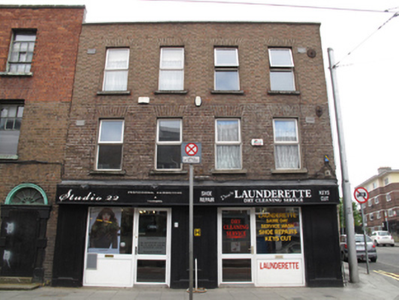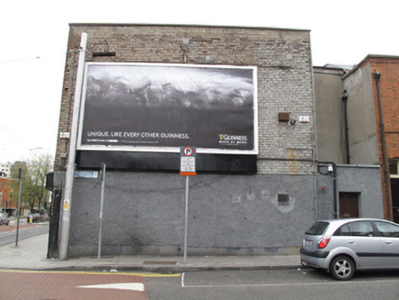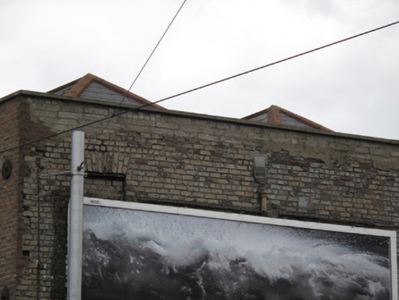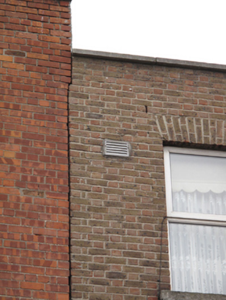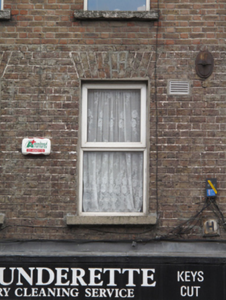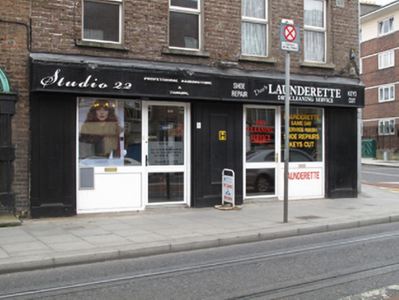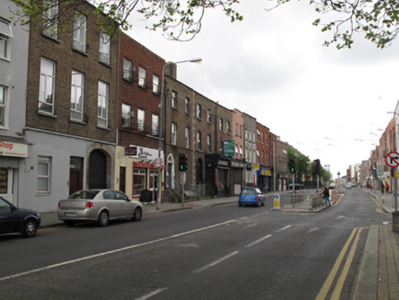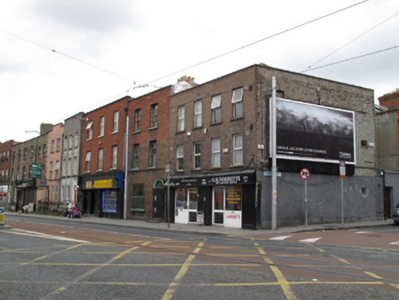Survey Data
Reg No
50080301
Rating
Regional
Categories of Special Interest
Architectural
Original Use
House
In Use As
Shop/retail outlet
Date
1740 - 1760
Coordinates
313842, 233845
Date Recorded
29/05/2013
Date Updated
--/--/--
Description
Corner-sited end-of-terrace pair of two-bay two-storey houses, built c.1750, having shopfront to front (north) elevation. Now in use as shops. M-profile hipped artificial slate roof with terracotta ridge tiles, partly hidden behind rebuilt red brick parapet having granite coping. Some cast-iron rainwater goods. Red brick laid in Flemish bond to front, rebuilt to second floor. Roughcast render to ground floor and yellow brick laid in English garden wall bond to upper floors to west elevation. Rendered wall to rear (south) elevation. Some cast-iron wall ties to front. Square-headed window openings with red brick voussoirs, raised render reveals, painted masonry sills and replacement uPVC windows. Recent shopfront to front.
Appraisal
This pair shares a parapet height and fenestration pattern, and much of its early form and character, making a positive contribution to the streetscape. Although a recent shopfront is now in place, the buildings have an extensive commercial history, as is reflected in Thom’s Directories, which show it to have been in use by a Provision Dealer in 1850 and again in 1909.

