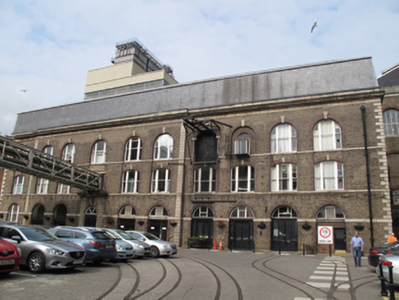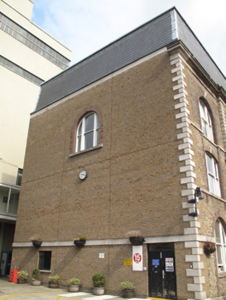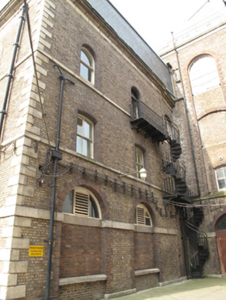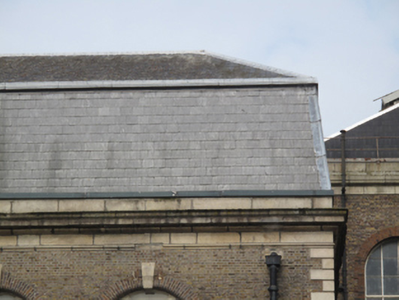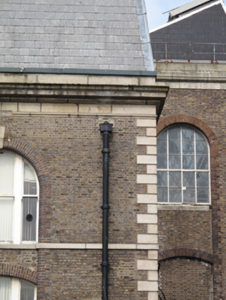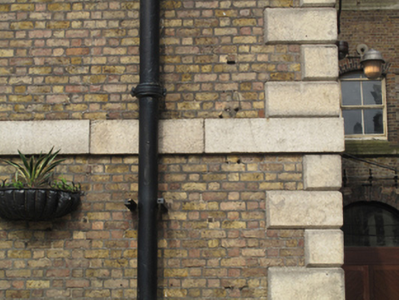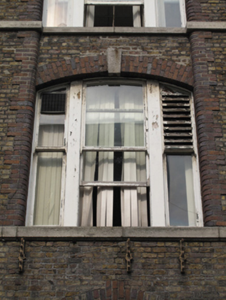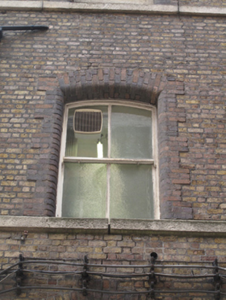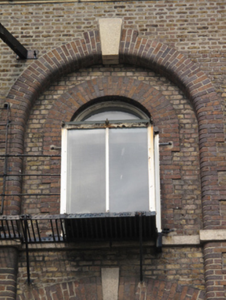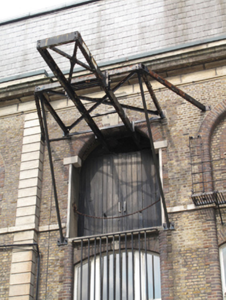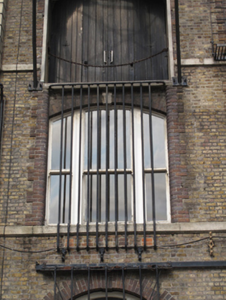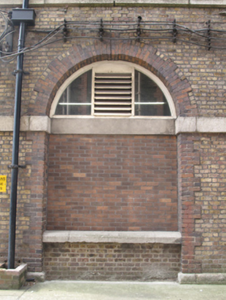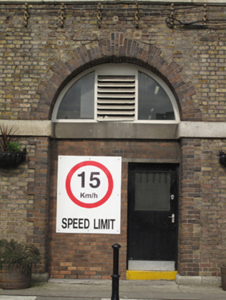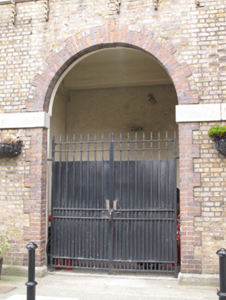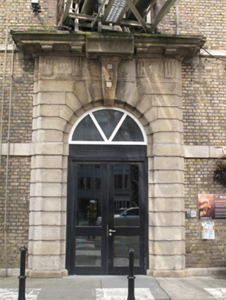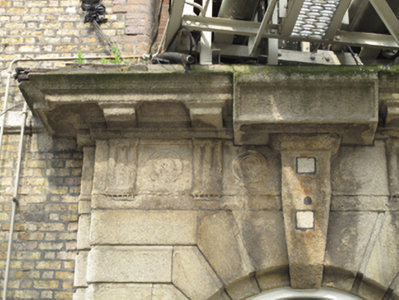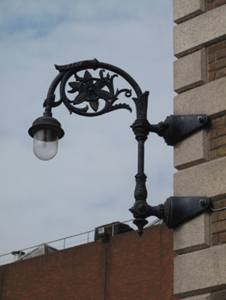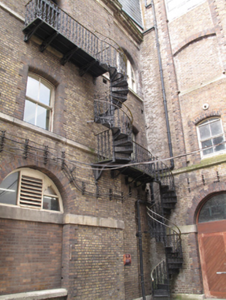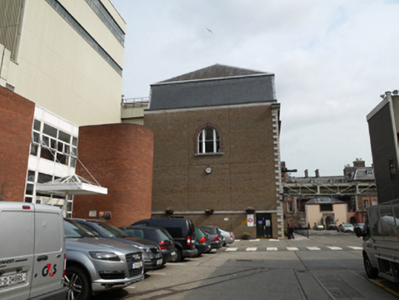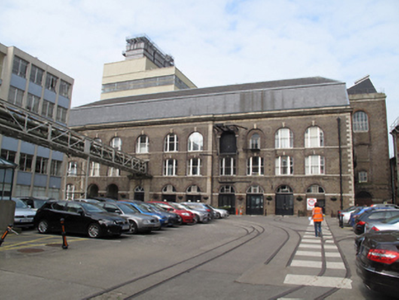Survey Data
Reg No
50080287
Rating
Regional
Categories of Special Interest
Architectural, Artistic, Historical, Technical
Original Use
Office
Historical Use
Laboratory
In Use As
Building misc
Date
1870 - 1880
Coordinates
314196, 233867
Date Recorded
25/06/2013
Date Updated
--/--/--
Description
Attached ten-bay three-storey office building, built c.1875, having projecting five-bay breakfront to front (east) elevation and cast-iron spiral staircase to north elevation. Mansard slate roof with raised granite parapet having carved cornice and cast-iron rainwater goods. Brown brick walls laid in Flemish bond having cut granite plinth course, rusticated granite quoins and channelled quoins to breakfront. Cast-iron brackets over openings to first floor. Cast-iron decorative lamp standard projecting from quoins to south-east corner. Round-headed openings to second floor, segmental-headed openings to first floor front, set within shared vertical recesses, having red brick surrounds, dropped granite keystones, red brick voussoirs, tripartite timber sash windows having one-over-one panes, and continuous cut granite sill courses. Round-headed window openings with one-over-one pane timber sash windows to second floor north elevation, segmental-headed window openings having two-over-two pane timber sash windows to first floor, red brick surrounds throughout. Some partially blocked openings to front. Cast-iron lifting gear over opening to second floor front, with double-leaf timber battened doors and cast-iron railings to window openings underneath. Arcade of round-headed openings to ground floor to front and north elevation with cut granite impost course, double-leaf half-glazed timber panelled doors with sidelights and overlights, red brick surrounds, some blocked or having recent doors or cast-iron gates inserted. Doorcase to front comprising round-headed door opening with stepped channelled granite surround, entablature having carved triglyphs, overhanging cornice with mutules, double-leaf glazed timber door and fanlight. Square-headed door opening to south elevation having double-leaf timber battened door and overlight. Cast-iron spiral staircase to north elevation having wrought-iron handrails and two landings.
Appraisal
The portion of the Guinness Brewery directly south of Saint James's Gate is the earliest part, having been acquired by Arthur Guinness in 1759, and this substantial building is testament to the ongoing development of the site throughout the nineteenth and twentieth centuries to facilitate its expansion and growth. It formed part of Brewhouse 2, built by Ross & Baily, and contained a brewers' laboratory upstairs, accessed by an external spiral staircase which was designed by Ross & Walpole. This elaborately-detailed staircase provides technical as well as decorative interest. The regular fenestration arrangement provides a sense of symmetry while the detailing adds continuity with its adjoining building. The use of yellow brick places it within a late nineteenth-century context, and it is enhanced and enlivened by red brick and granite detailing. Although it was built as an office, it possesses certain industrial aspects, including lifting equipment, which adds technical interest.

