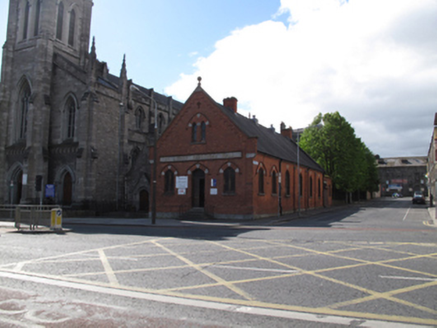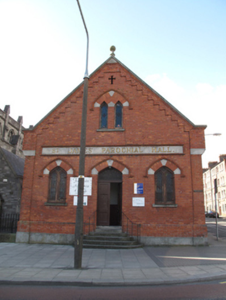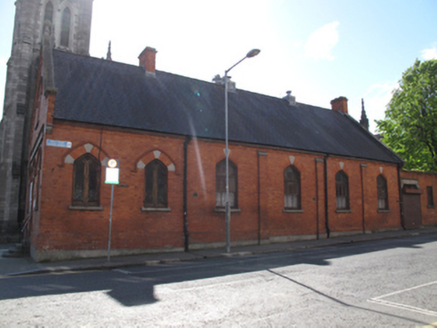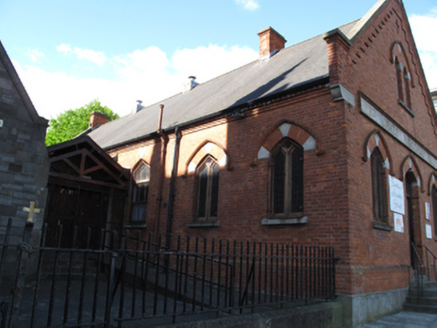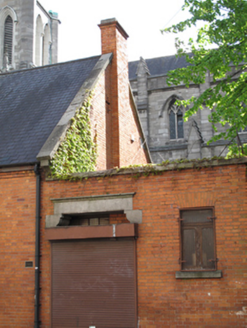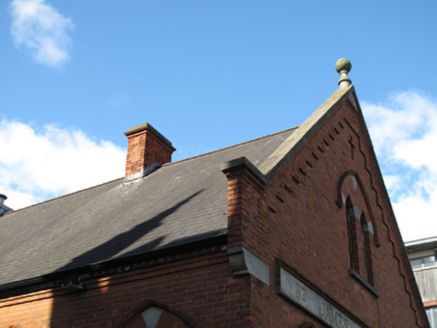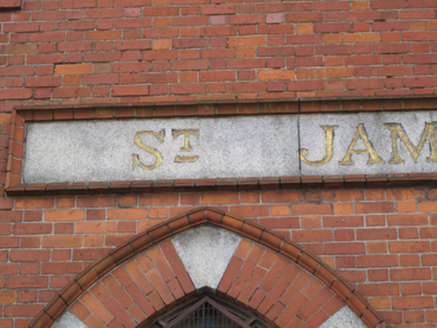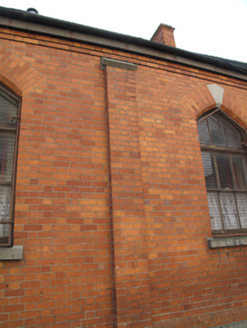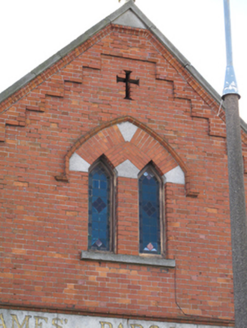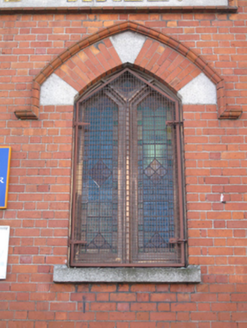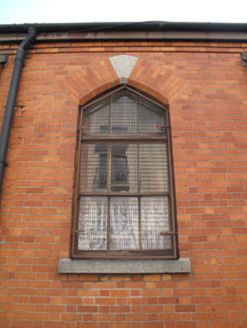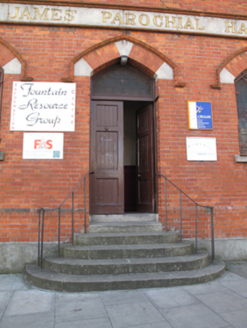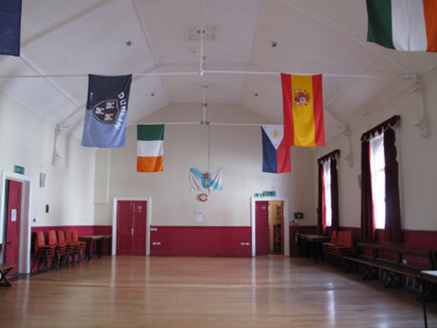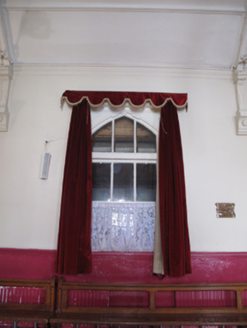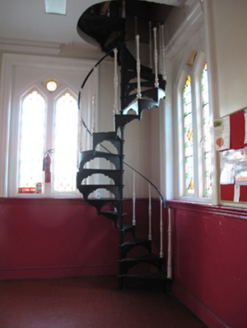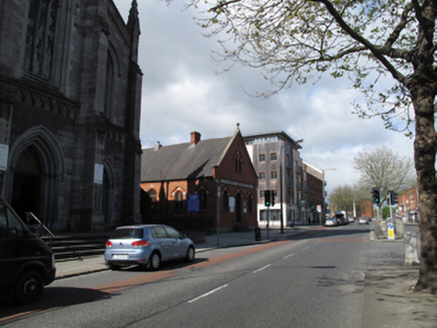Survey Data
Reg No
50080283
Rating
Regional
Categories of Special Interest
Architectural, Historical, Social
Original Use
Church hall/parish hall
In Use As
Church hall/parish hall
Date
1925 - 1930
Coordinates
314061, 233896
Date Recorded
23/05/2013
Date Updated
--/--/--
Description
Freestanding gable-fronted parochial hall, built 1926. Pitched slate roof with red brick chimneystacks, granite coping, cast-iron rainwater goods and brick eaves course. Raised parapet to front (south) elevation, ball finial to apex. Red brick, laid in Flemish bond, to walls, red brick buttresses dividing bays, render plinth course having red brick capping. Inscribed granite fascia to front, moulded red brick surround. Stepped brickwork to apex of front gable, cruciform opening to apex. Paired pointed arch window openings to first floor to front, having shared brick hood moulding, red brick and granite voussoirs, shared granite sill and stained glass windows. Pointed arch window openings to front, east and west elevations, red brick and granite voussoirs, granite sills and timber Y-tracery, some stained glass. Steel railings over windows, brick hood mouldings to front. Pointed arch door opening to front, with red brick and granite surround, red brick hood moulding, double-leaf timber panelled door, stained glass overlight, opening onto granite steps with wrought-iron hand-rails. Plastered walls to interior, timber wainscoting to lower walls. Timber roof trusses visible to ceiling. Cast-iron spiral staircase to porch.
Appraisal
The modest character of this parish hall provides an interesting contrast to the grandeur of the neighbouring church with which it is associated. The variety of materials provides textural and visual interest to the streetscape, and the use of pointed arches and stained glass gives an ecclesiastical impression. The attention to detail and decorative elements add to its character. Used by the local community for a range of purposes, it is of considerable social importance. It was designed by George Luke O'Connor, who designed many buildings for the Roman Catholic church.
