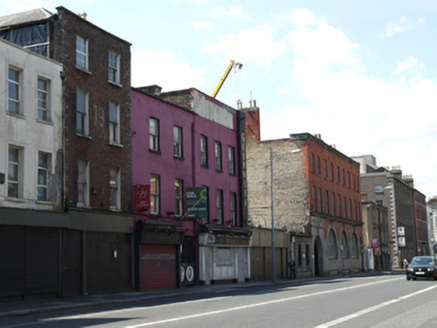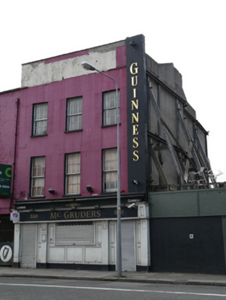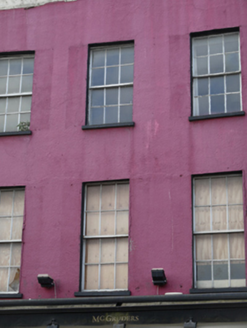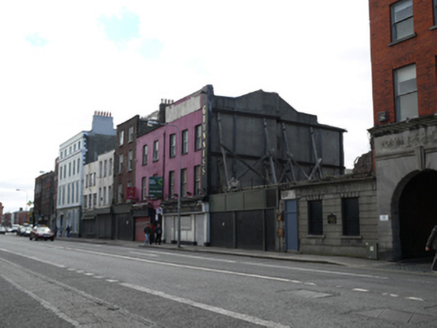Survey Data
Reg No
50080266
Rating
Regional
Categories of Special Interest
Architectural, Social
Original Use
House
Historical Use
Public house
Date
1780 - 1820
Coordinates
314424, 233901
Date Recorded
21/05/2013
Date Updated
--/--/--
Description
Terraced two-bay three-storey house, built c.1800, having recent shopfront to ground floor. Formerly also in use as public house, now disused. Flat roof. Painted rendered parapet to front (north). Rendered walls to front and west elevations. Square-headed window openings having painted sills. Six-over-six pane timber sash windows to first and second floors. Recent metal shutters to shopfront openings.
Appraisal
This terraced house retains its early form and proportions. The vertical window openings and simple elevation are typical of Georgian architecture and contribute to the urban character of Thomas Street. Like many of the neighbouring houses, the ground floor subsequently had a commercial use. Early fabric remains in the timber sash windows. Thomas Street was laid out by the early eighteenth century and was an important thoroughfare linking the city with the west.







