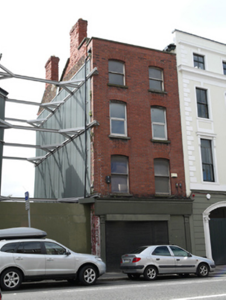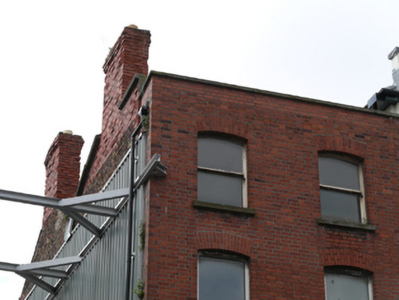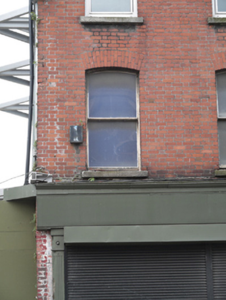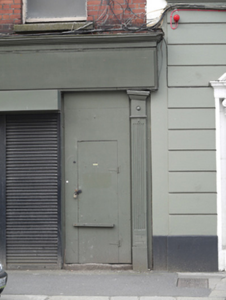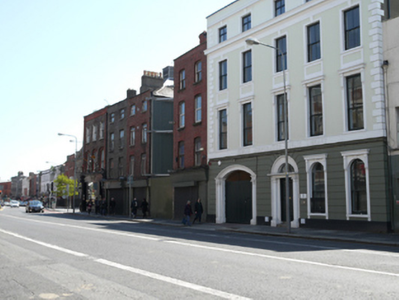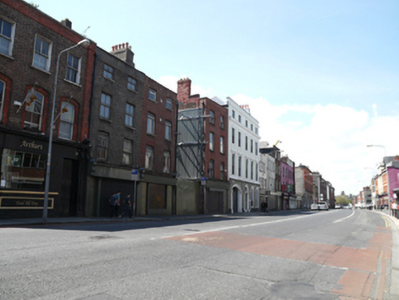Survey Data
Reg No
50080262
Rating
Regional
Categories of Special Interest
Architectural, Social
Original Use
House
Historical Use
Shop/retail outlet
Date
1780 - 1820
Coordinates
314471, 233898
Date Recorded
21/05/2013
Date Updated
--/--/--
Description
Terraced two-bay four-storey house, built c.1800, refenestrated c.1890, having shopfront to ground floor. Now disused. Pitched M-profile roof hidden behind parapet to front (north) with granite capping. Red brick chimneystacks having cornice. Red brick walls laid in Flemish bond to front. Segmental-arched window openings having granite sills. One-over-one pane timber sash windows to first and third floors. Replacement uPVC windows to second floor. Shopfront and entrance boarded-up. Late nineteenth-century shopfront pilasters to ground floor.
Appraisal
This terraced house has a distinctive character which is the result of multi-phase development. Its narrow frontage emphasises its height and, together with its neighbouring buildings, contributes to the urban character of Thomas Street. Like many of the neighbouring houses this was subsequently used as a shop. In 1900, it was listed as the residence of Andrew Watson, a vet surgeon in Thom's Directory. The rateable value was £40, a rate increase indicating it had been recently redeveloped. While the height and form is typically Georgian, the single pane windows are typical of the late Victorian period, when advances in glass manufacture made larger panes possible.

