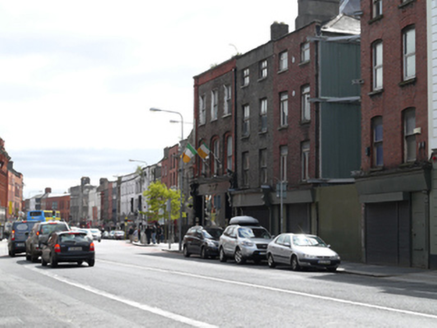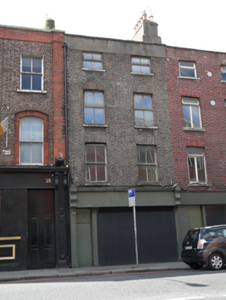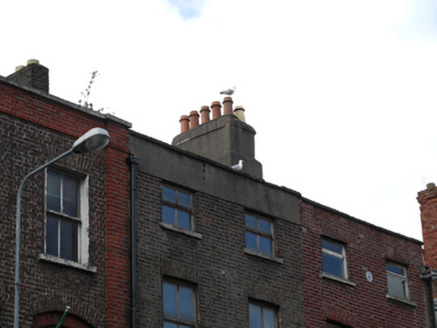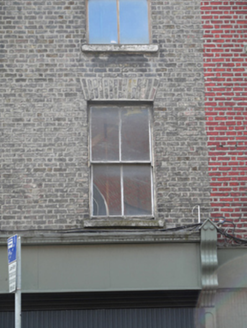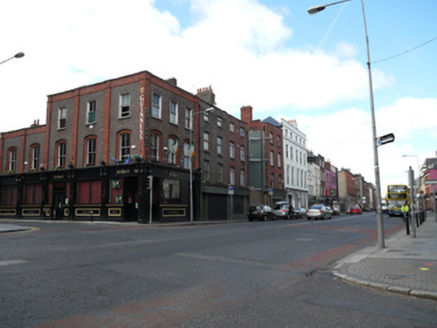Survey Data
Reg No
50080260
Rating
Regional
Categories of Special Interest
Architectural
Original Use
House
In Use As
House
Date
1800 - 1840
Coordinates
314488, 233895
Date Recorded
21/05/2013
Date Updated
--/--/--
Description
Terraced two-bay four-storey house, built c.1820, having recent shopfront to ground floor. Hipped M-profile roof hidden behind rendered parapet to front (north) with granite capping. Shared rendered chimneystacks having terracotta chimney pots. Brown brick walls laid in Flemish bond to front. Square-headed window openings having painted granite sills. Two-over-two pane timber sash windows to first floor, replacement timber windows to second and third floors. Shopfront and entrance boarded-up.
Appraisal
This terraced house retains its early form and character. Its narrow frontage emphasises its height that, together with its neighbours, contributes to the urban character of Thomas Street. Early fabric remains in the first floor windows, brickwork and roof structure. Thomas Street has long been an important thoroughfare linking the city centre with the west.
