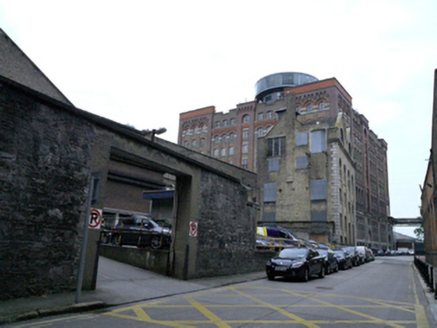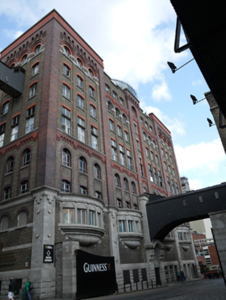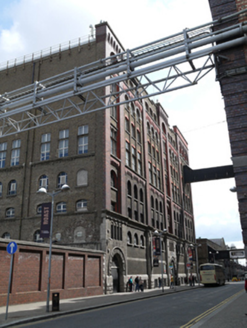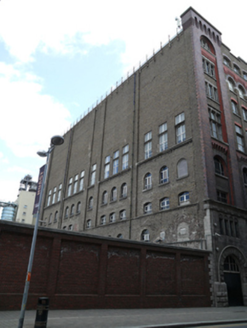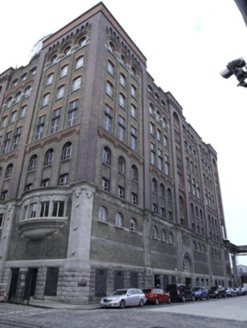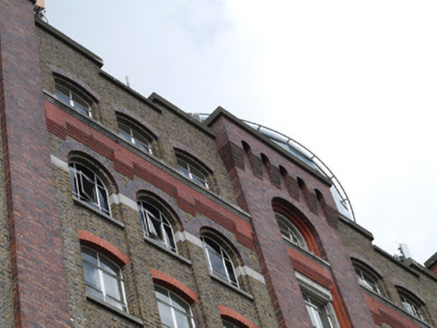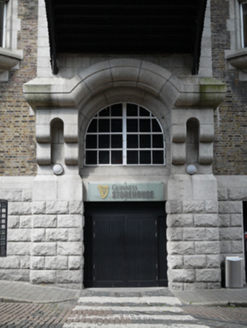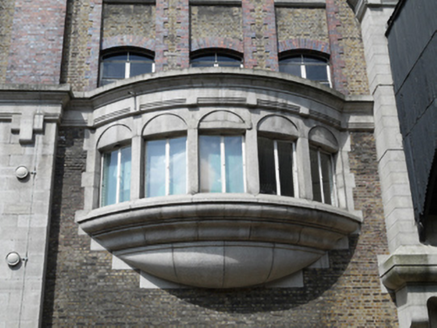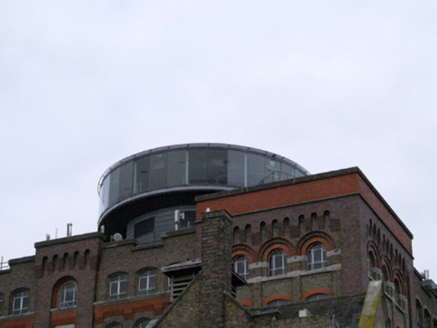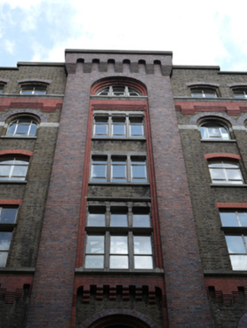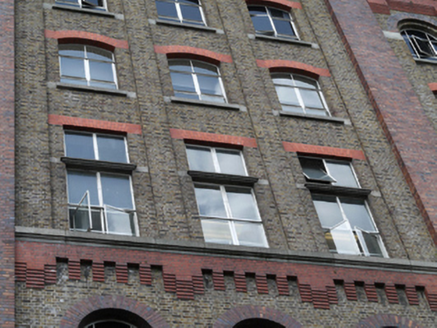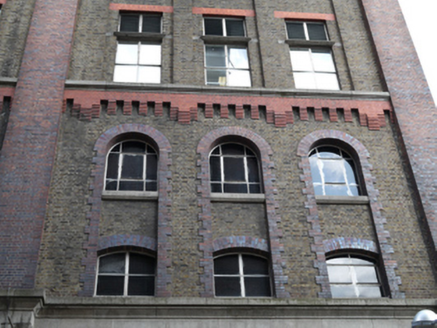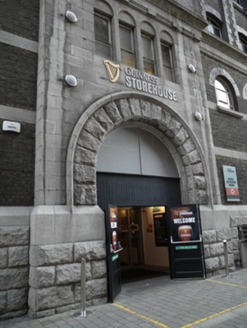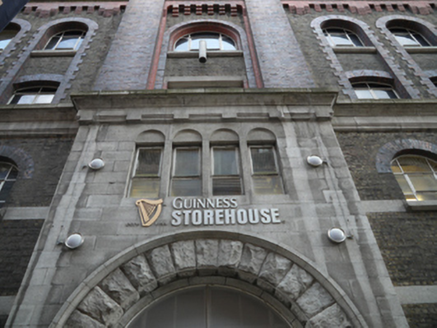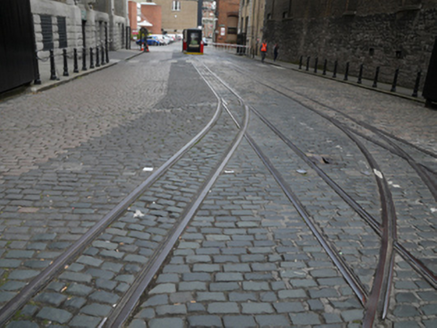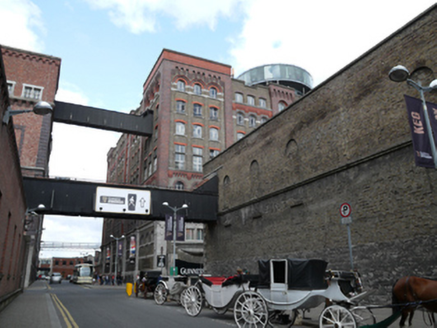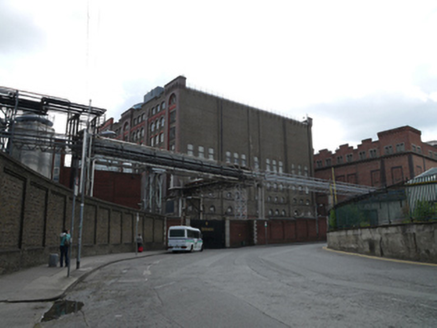Survey Data
Reg No
50080244
Rating
National
Categories of Special Interest
Architectural, Artistic, Historical, Technical
Previous Name
Guinness Brewery
Original Use
Fermentation building
In Use As
Museum/gallery
Date
1900 - 1910
Coordinates
314159, 233746
Date Recorded
25/06/2013
Date Updated
--/--/--
Description
Detached thirteen-bay seven-storey former fermenting house, built 1902-5, having recent circular-plan glazed roof extensions. Now in use as visitors' centre and museum. Hipped slate roofs hidden behind parapet, flat roofs to recent extensions. Crenellated parapets. Yellow brick walls having red brick strip buttresses and arcading. Rock-faced rusticated granite to ground floor. Ashlar granite quoins to first floor. Carved granite string course. Corbelled red brick pseudo-machicolations to fourth and seventh floors. Round-arched, segmental-arched and square-headed window openings having brick surrounds, granite sills and metal windows. Red brick hood mouldings to some seventh floor windows. Carved granite bowed oriel windows to first floor front (east) elevation. Round-arched door opening to front elevation having cut granite hood moulding supported by granite corbels. Multiple-pane metal framed overlight, timber battened double-leaf doors. Round-arched door openings to south elevation having rusticated granite surrounds. Metal clad walkway bridging Market Street at sixth floor level and metal clad walkway bridging Robert Street at first floor level. Limestone setts and tram tracks to Robert Street.
Appraisal
This former fermenting house was designed by A.H. Hignett and Sir William Arrol for the Guinness Brewery. A.H. Hignett was engineer-in-chief of the brewery from 1902 to 1918. It is one of the first examples of multiple-storey steel frame buildings in Ireland and the west elevation brickwork is believed to be an early example of cladding. Its decorative brick and granite detailing provide articulation and decoration to a standard that is not usually seen in industrial buildings. It retains its early form and exuberant character. It has an imposing presence on the surrounding urban landscape acting as a landmark for the largest city centre industrial site. The Guinness Brewery was founded in 1759, by Arthur Guinness. It first developed on the south side of Saint James's Gate and later expanded on all sides. Robinson Keefe & Devane (architects) and Ove Arup (engineers) designed the building's conversion to a visitor's centre and rooftop extension of c.1998. Now referred to as a storehouse, it was originally a fermenting house, where wort (the liquor from brewing the malt) was fermented for several days with brewer's yeast to turn sugar into alcohol.
