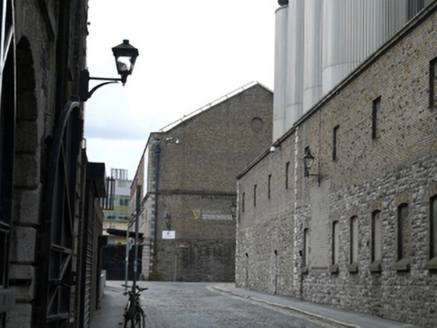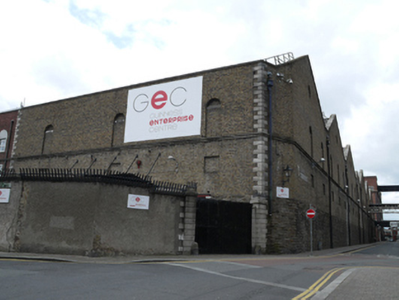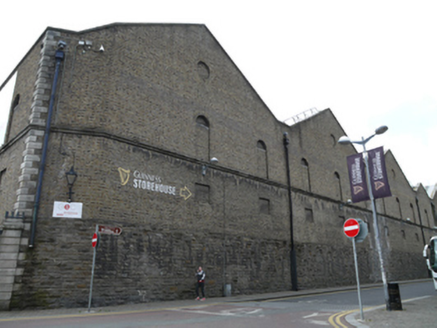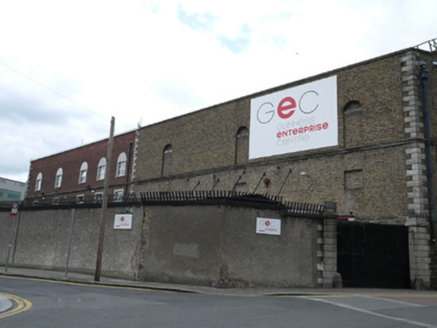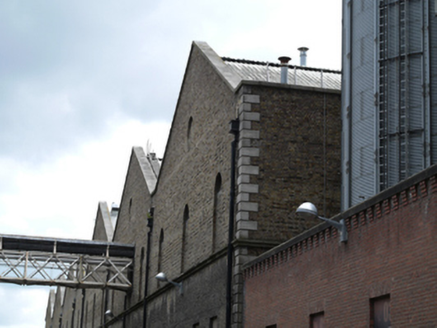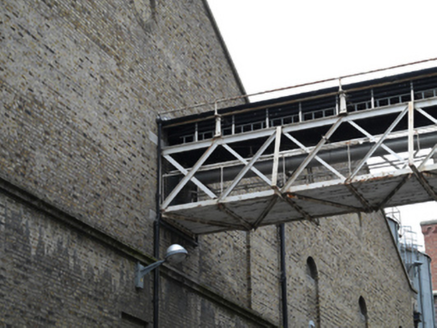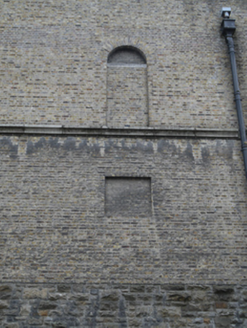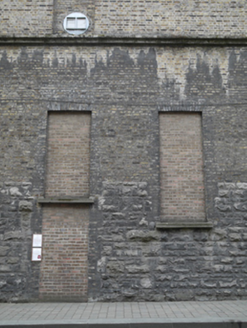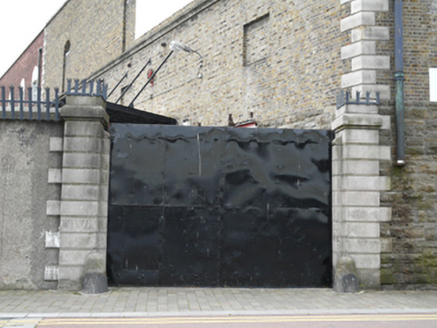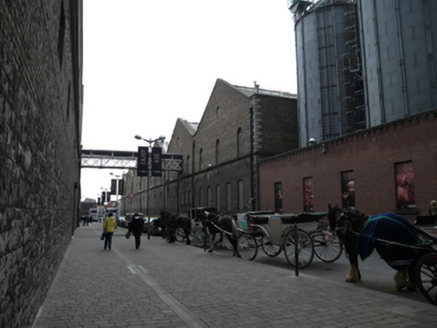Survey Data
Reg No
50080243
Rating
Regional
Categories of Special Interest
Architectural, Historical
Previous Name
Guinness Brewery
Original Use
Store/warehouse
In Use As
Office
Date
1910 - 1930
Coordinates
314294, 233693
Date Recorded
24/06/2013
Date Updated
--/--/--
Description
Corner-sited attached multiple-bay two-storey gable-fronted former warehouse, built c.1920, having three-bay east elevation and recent full-height three-storey extension to south. Now in use as offices. Pitched corrugated metal roof. Raised barges and parapets with cut granite capping. Brown brick walls having cut rusticated granite quoins and rusticated snecked limestone to ground floor. Granite string course at second floor level. Cast-iron and glass wall-mounted lamp to front elevation. Square-headed blind openings to ground floor having brick surrounds, sills and infill, some granite sills. Round-headed blind openings to second floor having brick surrounds, infill and granite sills. Blind oculi to front gables having brick surround and infill. Vehicular entrance to east having rusticated granite gate piers, flush metal gates. Metal framed walkway bridging street at first floor level.
Appraisal
This building is part of the Guinness brewery, originally founded in 1759 on a four acre site to the south of Saint James's Gate. It was subsequently expanded in all directions, with extensive building and redevelopment in the late nineteenth and early twentieth century, including the construction of this and adjacent buildings on Rainsford Street, which were used for storage and maturation of beer. Skilled stonemasonry is evident in the limestone and granite detailing, a traditional finish that belies its twentieth-century origins. The building retains its early industrial character, with the use of blind openings providing order to the elevations.
