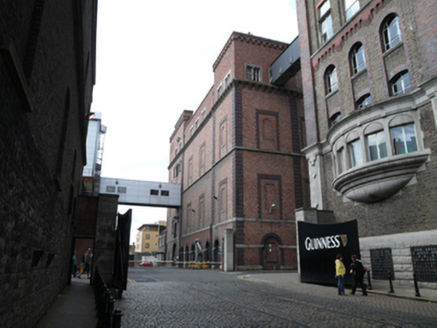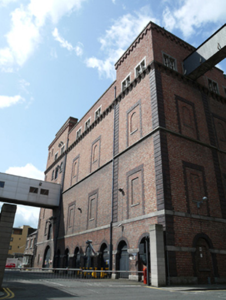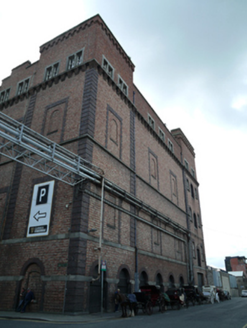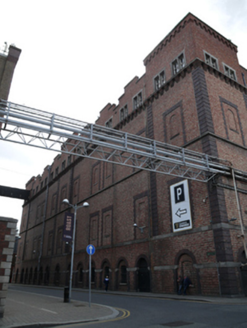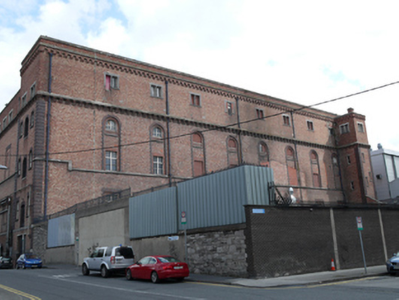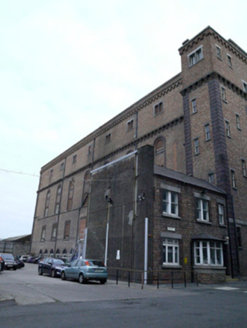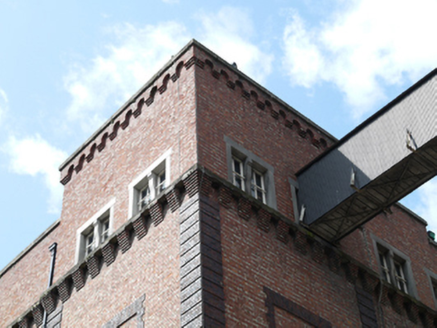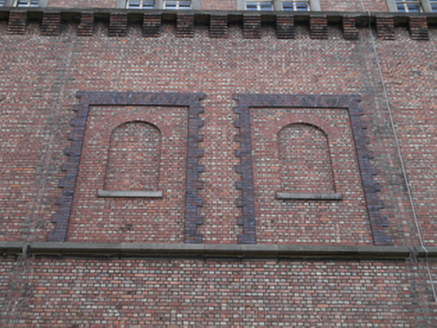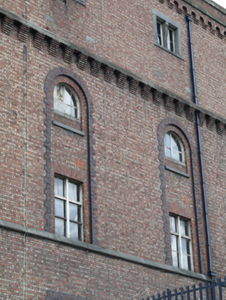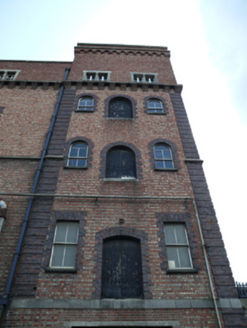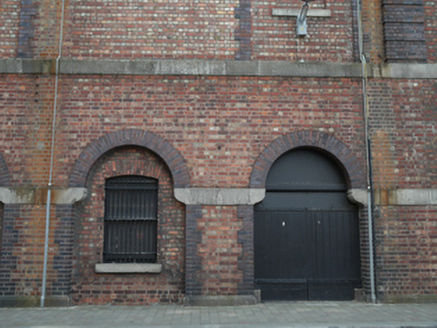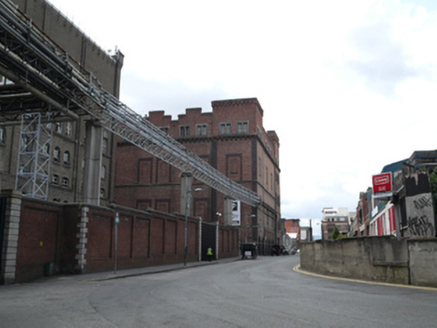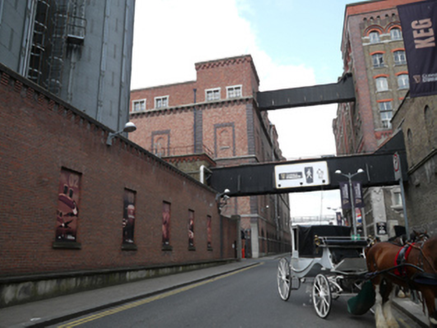Survey Data
Reg No
50080242
Rating
Regional
Categories of Special Interest
Architectural, Historical, Technical
Original Use
Malt house
Date
1880 - 1890
Coordinates
314147, 233688
Date Recorded
25/06/2013
Date Updated
--/--/--
Description
Attached multiple-bay four-storey malt store, built 1885-6, having crenellated parapet to north elevation, and having stair tower to southwest corner. Currently not in use. Multiple-pile pitched roof hidden behind parapet with corbelled string course. Red brick walls laid in English bond having red brick corbelled cut granite string course and brown brick quoins. Granite platbands to ground and first floor, granite string course to second floor. Square-headed window openings to third floor having cut granite surrounds, with carved mullions and paired timber casement windows. Round-arch blind openings to first and second floors of front and north elevations having granite sills and brown brick block-and-start surrounds. Round-arched recesses to south elevation second floor, having round-headed window opening above square-headed window opening, having timber windows and granite sills, brick infill to some. Square-headed window openings to first floor rear elevation having timber windows and granite sills, some having brick infill. Square-headed window openings to southwest stair tower having granite lintels and sills, two-over-two pane timber sliding sash windows. Round-arch openings to ground floor having brown brick surrounds and cut granite impost course, some openings having brick infill with segmental-arch window opening within, some having timber battened doors. Round-arch openings to second and third floors to central bay of west elevation south tower having brown brick surround and timber battened shutter, segmental-arch opening to first floor having timber battened shutter. Metal clad second floor tunnel connecting front elevation with building to east side of Robert Street. Metal-clad third floor tunnel connecting north elevation with building to north side of Market Street South.
Appraisal
This malt store was designed by Robert Worthington for the Guinness Brewery. It had a capacity of one million bushels of malt, held in 126 octagonal bins set on a concrete base supported on cast-iron columns. The narrow-gauge railway ran through the ground floor on several tracks, to allow for the discharge of malt directly from the bins into the trains below. Its brick and granite detailing provide articulation and proportion to its largely blind elevations. Unlike the later Market Street Storehouse, the walls here are loadbearing, and together the two buildings are indicative of technological developments in engineering. Historic fabric remains in windows openings, brick and stonework. Historic maps show part of the former Grand Canal basin on the site, which allowed boats to discharge their cargo directly into the building's elevators, or into the railway trucks. It has an imposing presence in the surrounding urban landscape due to its size and scale, and the use of machicolation effect corbel courses adds interest and texture. The Guinness Brewery was founded in 1759 by Arthur Guinness. It first developed on the south side of Saint James's Gate and later expanded on all sides, becoming at one point the largest brewery in the world, reflected in the scale of its storage and brewing buildings.
